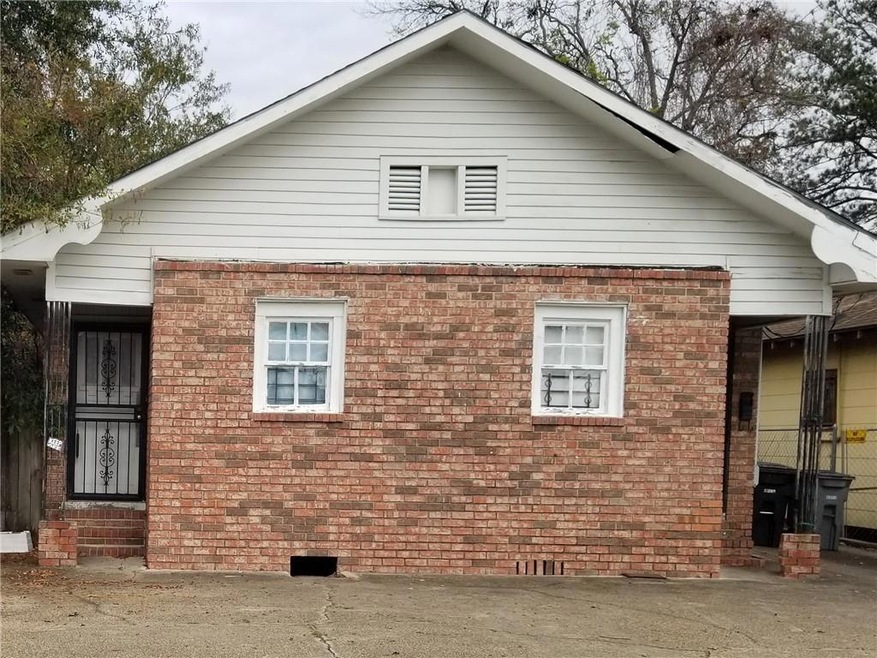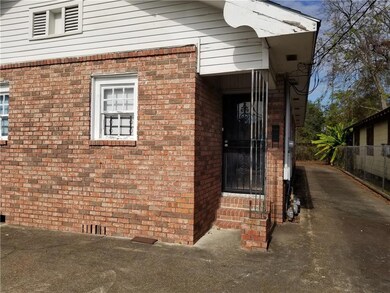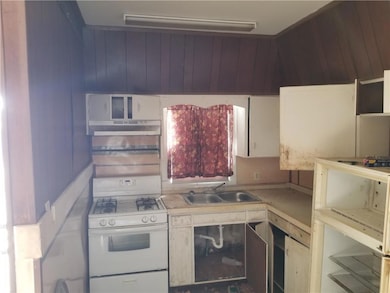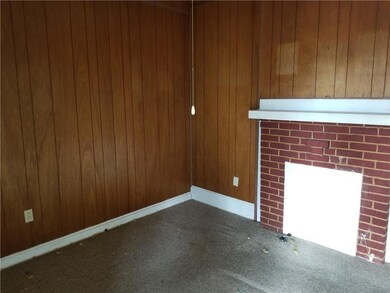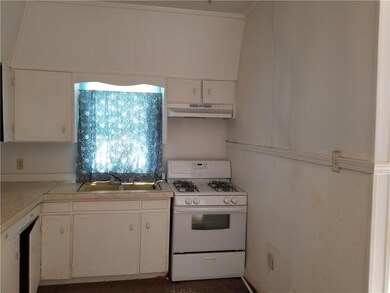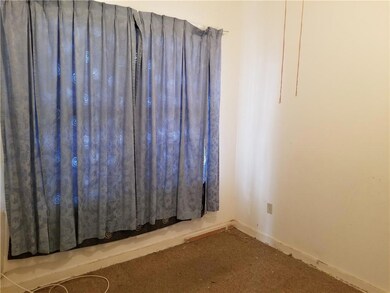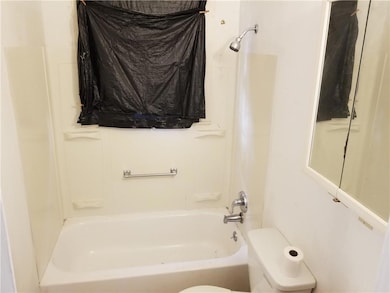
1363 Curtis St Baton Rouge, LA 70807
Scotlandville NeighborhoodEstimated Value: $82,452 - $153,000
Highlights
- Traditional Architecture
- Rectangular Lot
- Property has 1 Level
- Central Heating and Cooling System
About This Home
As of April 20223 cozy 1 bedroom units in need of a little updating and TLC makes this a savvy investor's special. Each unit has a full sized kitchen and bath; floorplans give the units a sense of privacy and spaciousness. Only the back unit has washer/dryer connections and good sized living space with separate bedroom. There are two off-street parking spaces at the front of the property and an additional 2 at the rear. Units have individual meters and HVAC systems. Roof apprx. 5 yrs old. Gas appliances.
Last Agent to Sell the Property
RAMONA GOFFREY
MS Realty, LLC License #995693539 Listed on: 12/06/2021
Property Details
Home Type
- Multi-Family
Est. Annual Taxes
- $376
Lot Details
- 5,097 Sq Ft Lot
- Rectangular Lot
- Property is in average condition
Parking
- Off-Street Parking
Home Design
- Triplex
- Traditional Architecture
- Brick Exterior Construction
- Raised Foundation
- Shingle Roof
Interior Spaces
- 1,500 Sq Ft Home
- Property has 1 Level
Bedrooms and Bathrooms
- 3 Bedrooms
- 3 Full Bathrooms
Schools
- Ryan Elementary School
- Scotlandville Middle School
- Southern Lab High School
Additional Features
- City Lot
- Central Heating and Cooling System
Community Details
- 3 Units
- Not A Subdivision
Listing and Financial Details
- Tenant pays for electricity, gas, water
- Tax Lot 7
- Assessor Parcel Number 708071363CurtisST7
Similar Homes in Baton Rouge, LA
Home Values in the Area
Average Home Value in this Area
Property History
| Date | Event | Price | Change | Sq Ft Price |
|---|---|---|---|---|
| 04/29/2022 04/29/22 | Sold | -- | -- | -- |
| 03/30/2022 03/30/22 | Pending | -- | -- | -- |
| 12/06/2021 12/06/21 | For Sale | $85,000 | -- | $57 / Sq Ft |
Tax History Compared to Growth
Tax History
| Year | Tax Paid | Tax Assessment Tax Assessment Total Assessment is a certain percentage of the fair market value that is determined by local assessors to be the total taxable value of land and additions on the property. | Land | Improvement |
|---|---|---|---|---|
| 2024 | $376 | $3,214 | $190 | $3,024 |
| 2023 | $376 | $2,870 | $170 | $2,700 |
| 2022 | $343 | $2,870 | $170 | $2,700 |
| 2021 | $335 | $2,870 | $170 | $2,700 |
| 2020 | $333 | $2,870 | $170 | $2,700 |
| 2019 | $315 | $2,600 | $150 | $2,450 |
| 2018 | $311 | $2,600 | $150 | $2,450 |
| 2017 | $311 | $2,600 | $150 | $2,450 |
| 2016 | $303 | $2,600 | $150 | $2,450 |
| 2015 | $298 | $2,550 | $150 | $2,400 |
| 2014 | $297 | $2,550 | $150 | $2,400 |
| 2013 | -- | $2,550 | $150 | $2,400 |
Agents Affiliated with this Home
-
R
Seller's Agent in 2022
RAMONA GOFFREY
MS Realty, LLC
-
Stephanie Morris

Buyer's Agent in 2022
Stephanie Morris
MS Realty, LLC
(504) 655-7940
1 in this area
56 Total Sales
Map
Source: ROAM MLS
MLS Number: 2324084
APN: 01482548
- 1582 Snipe St
- 1124 Simms St
- 1049 Swan Ave
- 8572 Kingfisher
- 1535 Stilt St
- 1257 Cardinal St
- 1247 Cardinal St
- 1235 Cardinal St
- 2116 Fairchild St
- 9024 Scenic Hwy
- 1848 73rd Ave
- 2045 77th Ave
- 2406 Badley Rd
- 2425 Harding Blvd
- 1859 69th Ave
- 9331 Scenic Hwy
- 2525 79th Ave
- 2577 78th Ave
- 2618 Lark St
- 2635 79th Ave
- 1363 Curtis St
- 1407 Curtis St
- 8050 Scenic Hwy
- 8034 Scenic Hwy
- 1414 Fairchild St
- 8032 Scenic Hwy
- 8152 Scenic Hwy
- 1422 Fairchild St
- 1446 Curtis St
- 1467 Curtis St
- 1432 Fairchild St
- 1479 Curtis St
- 1415 Fairchild St
- 1482 Curtis St
- 1439 Fairchild St
- 8211 Tern St
- 1470 Fairchild St
- 1433 Harding Blvd
- 1520 Curtis St
- 1448 Snipe St
