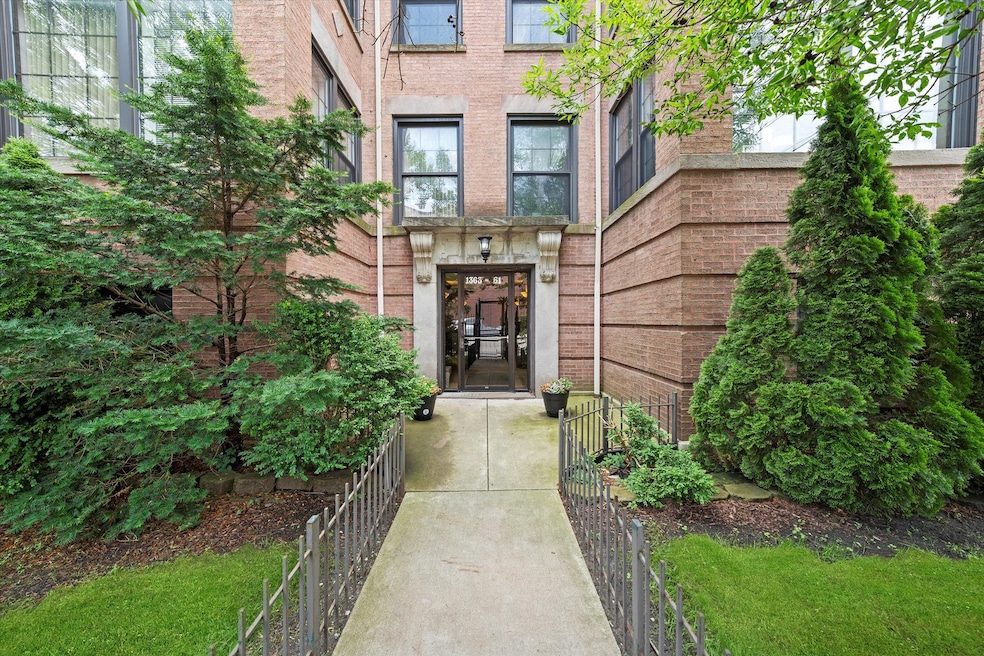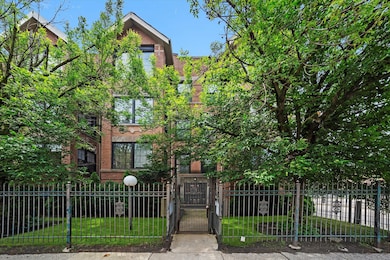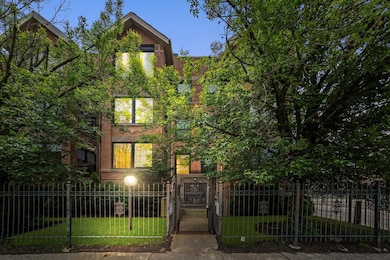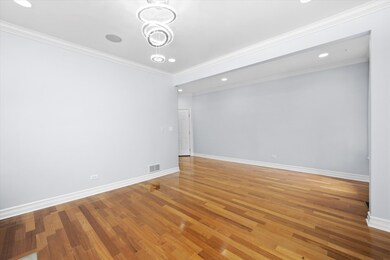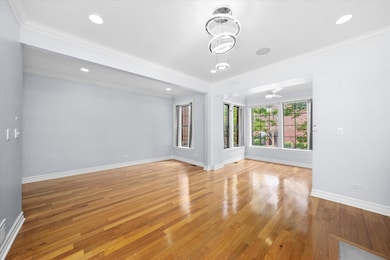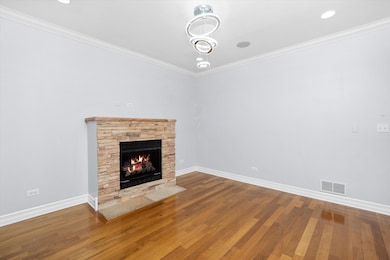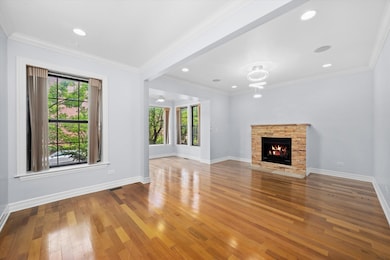1363 E 64th St Unit 1 Chicago, IL 60637
Woodlawn NeighborhoodEstimated payment $2,257/month
Highlights
- Landscaped Professionally
- 2-minute walk to 63Rd Street Station
- Whirlpool Bathtub
- Wood Flooring
- Main Floor Bedroom
- 4-minute walk to Moccasin Ranch Park
About This Home
Experience contemporary living in this spacious duplex condo featuring 3 bedrooms, 3 full bathrooms. The main level welcomes you with a bright and airy living room, accentuated by sleek finishes and modern fixtures throughout. Each bedroom is generously sized, offering ample closet space for comfortable living. Enjoy the convenience of a in-unit laundry with a washer and dryer included. This home also comes with an assigned parking space located in the secured rear of the building for added peace of mind. Located just a short walk from the 63rd St Metro Station, South South YMCA and Hyde Park Academy. Enjoy quick access to the lakefront, 57th Street Beach and the Museum of Science and Industry- perfect for relaxation and exploration. Don't miss this opportunity to own a beautifully updated duplex in a vibrant, commuter-friendly location!
Listing Agent
Su Familia Real Estate Inc Brokerage Phone: (630) 581-9600 License #475186565 Listed on: 11/18/2025
Townhouse Details
Home Type
- Townhome
Est. Annual Taxes
- $2,759
Year Built
- Built in 2008 | Remodeled in 2024
Lot Details
- Fenced
- Landscaped Professionally
HOA Fees
- $421 Monthly HOA Fees
Home Design
- Half Duplex
- Entry on the 1st floor
- Brick Exterior Construction
- Rubber Roof
- Concrete Perimeter Foundation
Interior Spaces
- 2,300 Sq Ft Home
- 2-Story Property
- Ceiling Fan
- Window Screens
- Family Room
- Living Room with Fireplace
- Combination Dining and Living Room
- Wood Flooring
- Intercom
Kitchen
- Range
- Microwave
- Freezer
- Dishwasher
Bedrooms and Bathrooms
- 3 Bedrooms
- 3 Potential Bedrooms
- Main Floor Bedroom
- 3 Full Bathrooms
- Whirlpool Bathtub
Laundry
- Laundry Room
- Dryer
- Washer
Parking
- 1 Parking Space
- Parking Included in Price
- Assigned Parking
Outdoor Features
- Courtyard
Utilities
- Forced Air Heating and Cooling System
- Heating System Uses Natural Gas
- Lake Michigan Water
Listing and Financial Details
- Senior Tax Exemptions
- Homeowner Tax Exemptions
Community Details
Overview
- Association fees include parking, insurance, exterior maintenance, lawn care, snow removal
- 6 Units
- Matt Ortiz Association, Phone Number (773) 557-7425
- Property managed by Savannah on 64th
Pet Policy
- Dogs and Cats Allowed
Additional Features
- Common Area
- Carbon Monoxide Detectors
Map
Home Values in the Area
Average Home Value in this Area
Tax History
| Year | Tax Paid | Tax Assessment Tax Assessment Total Assessment is a certain percentage of the fair market value that is determined by local assessors to be the total taxable value of land and additions on the property. | Land | Improvement |
|---|---|---|---|---|
| 2024 | $2,759 | $35,651 | $1,195 | $34,456 |
| 2023 | $2,641 | $19,000 | $1,195 | $17,805 |
| 2022 | $2,641 | $19,000 | $1,195 | $17,805 |
| 2021 | $2,615 | $18,999 | $1,195 | $17,804 |
| 2020 | $2,491 | $16,768 | $1,051 | $15,717 |
| 2019 | $2,472 | $18,475 | $1,051 | $17,424 |
| 2018 | $2,292 | $18,475 | $1,051 | $17,424 |
| 2017 | $2,869 | $21,543 | $956 | $20,587 |
| 2016 | $3,250 | $21,543 | $956 | $20,587 |
| 2015 | $3,124 | $21,543 | $956 | $20,587 |
| 2014 | $3,679 | $24,809 | $788 | $24,021 |
| 2013 | $3,692 | $24,809 | $788 | $24,021 |
Property History
| Date | Event | Price | List to Sale | Price per Sq Ft |
|---|---|---|---|---|
| 11/18/2025 11/18/25 | For Sale | $305,000 | -- | $133 / Sq Ft |
Purchase History
| Date | Type | Sale Price | Title Company |
|---|---|---|---|
| Warranty Deed | $265,000 | Pntn |
Mortgage History
| Date | Status | Loan Amount | Loan Type |
|---|---|---|---|
| Open | $212,000 | Purchase Money Mortgage |
Source: Midwest Real Estate Data (MRED)
MLS Number: 12519997
APN: 20-23-213-105-1005
- 1449 E 65th Place Unit 1
- 1521 E 65th St
- 6414 S Woodlawn Ave Unit 3
- 6438 S Woodlawn Ave Unit 3N
- 6642 S Kenwood Ave
- 6531 S Woodlawn Ave Unit 1S
- 1502 E Marquette Rd
- 6603 S Kimbark Ave Unit 3
- 6508 S Woodlawn Ave
- 6545 S Woodlawn Ave
- 1422 E 66th Place
- 6547 S Woodlawn Ave Unit 2
- 1520 E Marquette Rd Unit 2B
- 1534 E Marquette Rd
- 6523 S Minerva Ave Unit 3
- 6418-20 S Minerva Ave
- 6422 S Minerva Ave
- 6300 S Woodlawn Ave Unit 305
- 1554 E 65th Place Unit 1E
- 6209 S Dorchester Ave Unit 1
- 1363 E 64th St Unit 2
- 6441 S Kenwood Ave Unit 26
- 6342 S Kenwood Ave Unit 3S
- 6324 S Kimbark Ave Unit 104
- 1208 E 64th St Unit 3B
- 1208 E 64th St Unit 3D
- 6529 S Kimbark Ave Unit 3R
- 6529 S Kimbark Ave Unit 1F
- 6538 S Kenwood Ave Unit 1
- 6529 S Kimbark Ave Unit 3
- 6216 S Dorchester Ave Unit 4W
- 6505 S Woodlawn Ave
- 6220 S Kenwood Ave Unit 2N
- 6217 S Kimbark Ave Unit GN
- 6217 S Kimbark Ave Unit 3S
- 6220 S Kimbark Ave Unit 2
- 6456 S Woodlawn Ave Unit 1C
- 1140 E Marquette Rd
- 1140 E Marquette Rd
- 6137 S Kimbark Ave Unit B
