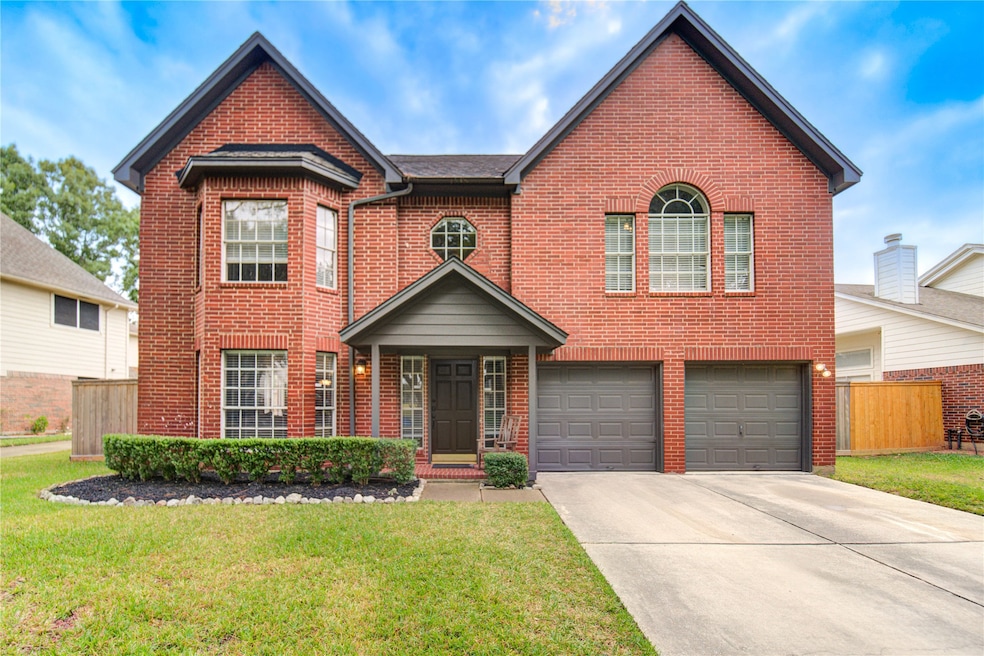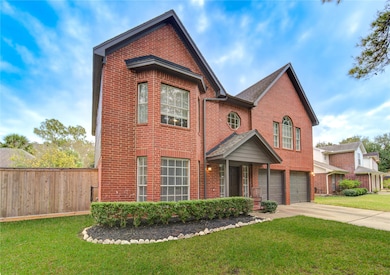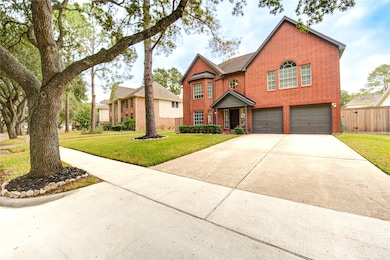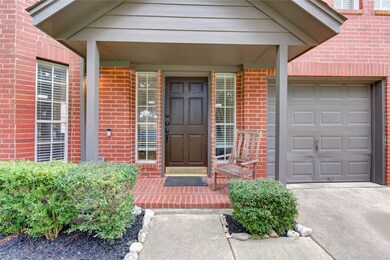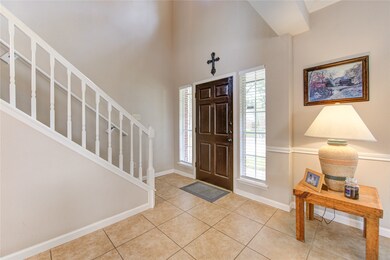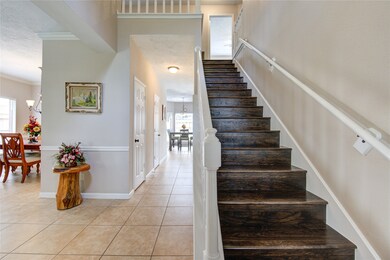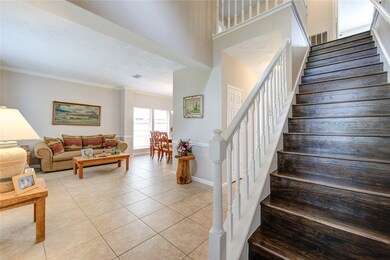1363 Edenderry Ln Missouri City, TX 77459
Quail Valley NeighborhoodEstimated payment $2,768/month
Highlights
- Tennis Courts
- Deck
- Hydromassage or Jetted Bathtub
- Lexington Creek Elementary School Rated A-
- Traditional Architecture
- Community Pool
About This Home
Spacious and impeccably maintained home in highly-desirable First Colony! 5 bedroom, 2 1/2 bathroom house with 2 living areas, spacious bedrooms, and updates throughout. The upstairs primary suite features 3 closets, two vanity areas, a walk-in shower, separate lavatory room, & an oversized jetted tub. Four secondary bedrooms, an updated full bathroom, and a small loft area are also located upstairs. The inviting kitchen features ample storage and prep space, a gas range, and is open to the breakfast and family room. The family room includes built-ins and a gorgeous gas fireplace. You'll find a formal dining room at the front of the home that could also be a home office. A laundry room & half bath complete the downstairs! No carpet in this home - tile and laminate throughout. The spacious backyard & patio are perfect for entertaining or playing. Beautiful, mature landscaping in the front yard. Zoned to top-rated Fort Bend ISD! First Colony offers some of the best amenities in the area!
Home Details
Home Type
- Single Family
Est. Annual Taxes
- $7,933
Year Built
- Built in 1992
Lot Details
- 7,042 Sq Ft Lot
- West Facing Home
- Back Yard Fenced
HOA Fees
- $78 Monthly HOA Fees
Parking
- 2 Car Attached Garage
- Driveway
Home Design
- Traditional Architecture
- Brick Exterior Construction
- Slab Foundation
- Composition Roof
- Wood Siding
- Cement Siding
Interior Spaces
- 2,531 Sq Ft Home
- 2-Story Property
- Ceiling Fan
- Gas Fireplace
- Formal Entry
- Family Room Off Kitchen
- Living Room
- Breakfast Room
- Dining Room
- Utility Room
Kitchen
- Gas Oven
- Gas Range
- Microwave
- Dishwasher
- Laminate Countertops
- Disposal
Flooring
- Laminate
- Tile
Bedrooms and Bathrooms
- 5 Bedrooms
- En-Suite Primary Bedroom
- Double Vanity
- Hydromassage or Jetted Bathtub
- Bathtub with Shower
- Separate Shower
Laundry
- Laundry Room
- Washer and Gas Dryer Hookup
Eco-Friendly Details
- Energy-Efficient HVAC
- Energy-Efficient Lighting
- Energy-Efficient Thermostat
- Ventilation
Outdoor Features
- Tennis Courts
- Deck
- Patio
- Rear Porch
Schools
- Lexington Creek Elementary School
- Dulles Middle School
- Dulles High School
Utilities
- Central Heating and Cooling System
- Heating System Uses Gas
- Programmable Thermostat
Community Details
Overview
- Association fees include recreation facilities
- Fcca Association, Phone Number (281) 634-9500
- Lexington Colony Sec 4 Subdivision
Recreation
- Tennis Courts
- Pickleball Courts
- Community Pool
Map
Home Values in the Area
Average Home Value in this Area
Tax History
| Year | Tax Paid | Tax Assessment Tax Assessment Total Assessment is a certain percentage of the fair market value that is determined by local assessors to be the total taxable value of land and additions on the property. | Land | Improvement |
|---|---|---|---|---|
| 2025 | $5,206 | $343,879 | $48,048 | $295,831 |
| 2024 | $5,206 | $361,340 | $48,048 | $313,292 |
| 2023 | $5,007 | $331,892 | $35,380 | $296,512 |
| 2022 | $6,016 | $301,720 | $22,500 | $279,220 |
| 2021 | $7,433 | $274,290 | $36,960 | $237,330 |
| 2020 | $7,304 | $264,460 | $36,960 | $227,500 |
| 2019 | $7,295 | $253,250 | $32,000 | $221,250 |
| 2018 | $7,052 | $245,230 | $32,000 | $213,230 |
| 2017 | $7,078 | $245,810 | $32,000 | $213,810 |
| 2016 | $6,582 | $228,580 | $32,000 | $196,580 |
| 2015 | $4,580 | $207,800 | $32,000 | $175,800 |
| 2014 | $4,327 | $188,910 | $32,000 | $156,910 |
Property History
| Date | Event | Price | List to Sale | Price per Sq Ft |
|---|---|---|---|---|
| 11/18/2025 11/18/25 | For Sale | $384,900 | -- | $152 / Sq Ft |
Purchase History
| Date | Type | Sale Price | Title Company |
|---|---|---|---|
| Vendors Lien | -- | Charter Title Company | |
| Deed | -- | -- |
Mortgage History
| Date | Status | Loan Amount | Loan Type |
|---|---|---|---|
| Open | $113,600 | No Value Available |
Source: Houston Association of REALTORS®
MLS Number: 58240939
APN: 4880-04-002-0360-907
- 4530 Lakeside Meadow Dr
- 3900 Lexington Blvd
- 4711 Lakeside Meadow Ct
- 4615 Leicester Way
- 1230 Birchstone Dr
- 4606 Glasgow Dr
- 1130 Lexington Green Dr
- 4126 Midstream Dr
- 4607 Orkney Dr
- 4607 Wolverhampton Way
- 1323 Village Garden Dr
- 4711 Birkenhead Cir
- 1011 Bristol Ln
- 4643 Forest Home Dr
- 1810 Pebble Hill Ct
- 4114 Custer Creek Dr
- 1842 Lake Winds Dr
- 1604 Good Day Dr
- 1907 Waterside Dr
- 1414 N Yegua River Cir
- 4519 Westray Dr
- 1246 Manchester Cir
- 4707 Leicester Way
- 4126 Midstream Dr
- 4622 Forest Home Dr
- 1222 Bluestone Dr
- 4123 Custer Creek Dr
- 4607 Forest Home Dr
- 630 Colony Lake Estates Dr
- 1201 Dulles Ave
- 1800 Fm 1092 Rd
- 4207 Clearwater Ct
- 516 Stafford Springs Ave
- 814 Spring Mist Ct
- 1020 Brand Ln
- 1103 Dulles Ave Unit 1204
- 1103 Dulles Ave Unit 1704
- 1103 Dulles Ave Unit 804
- 1103 Dulles Ave Unit 1101
- 1000 Farrah Ln
