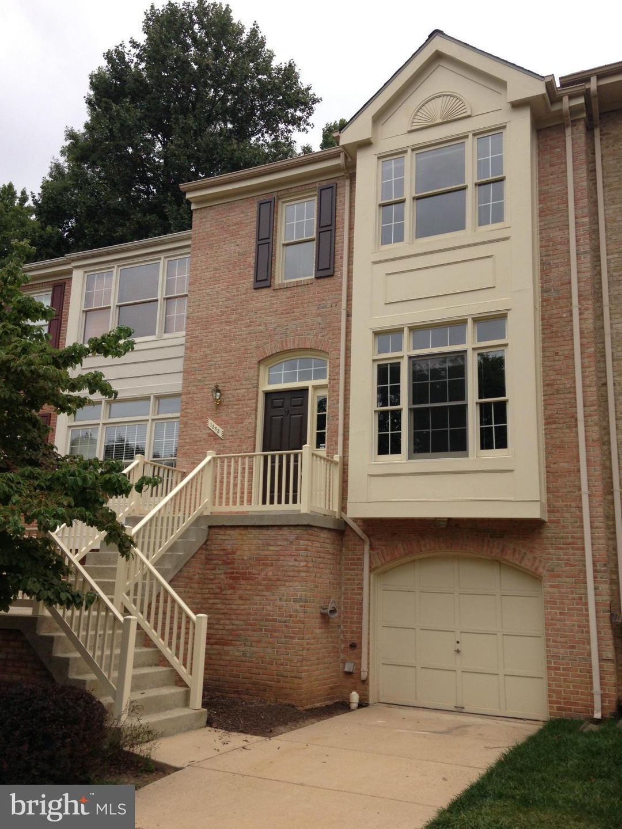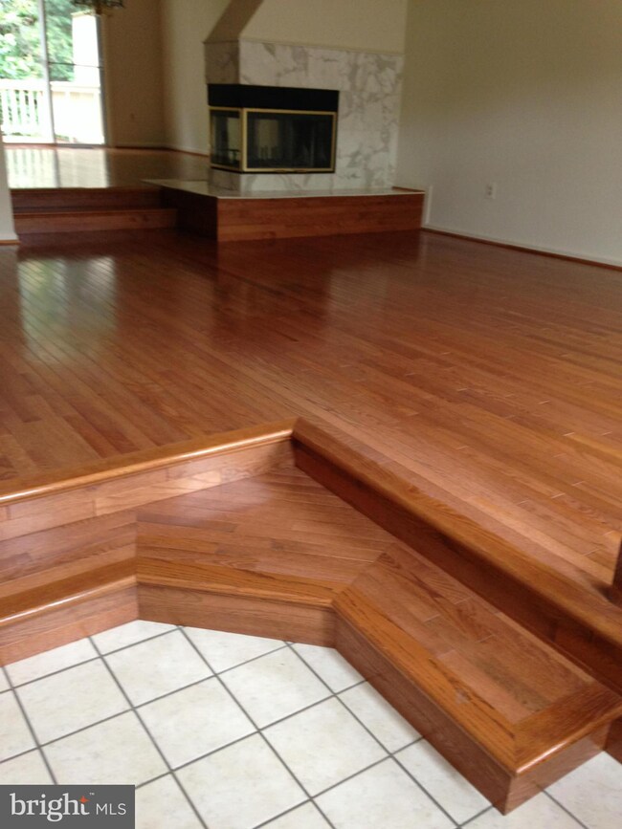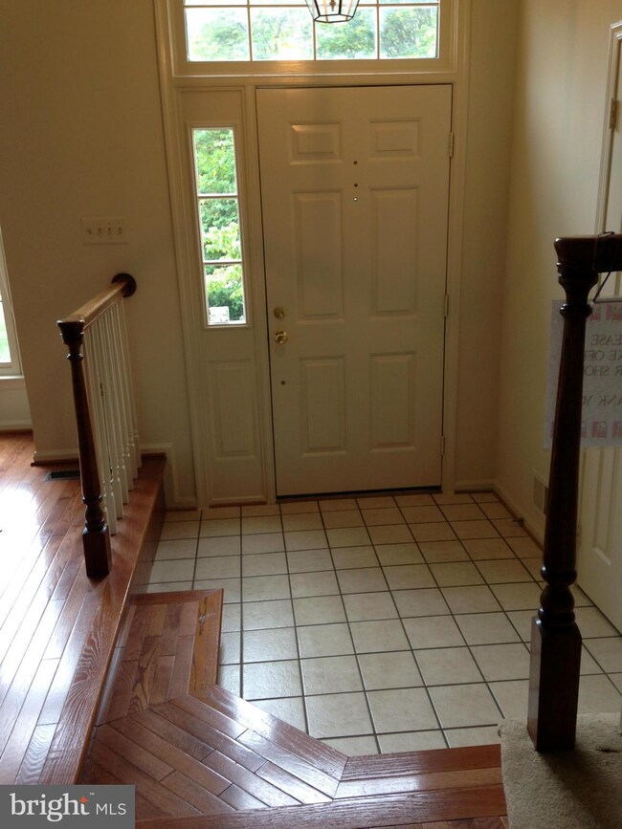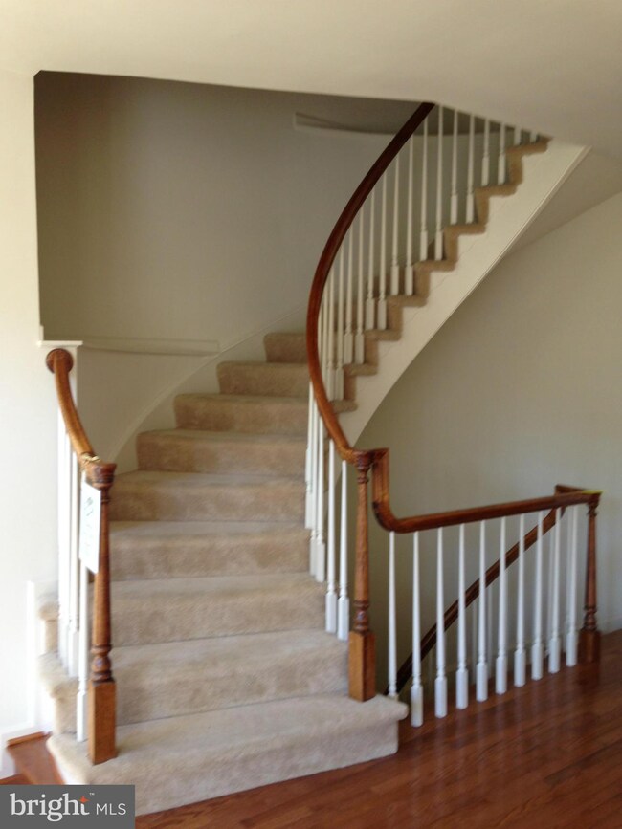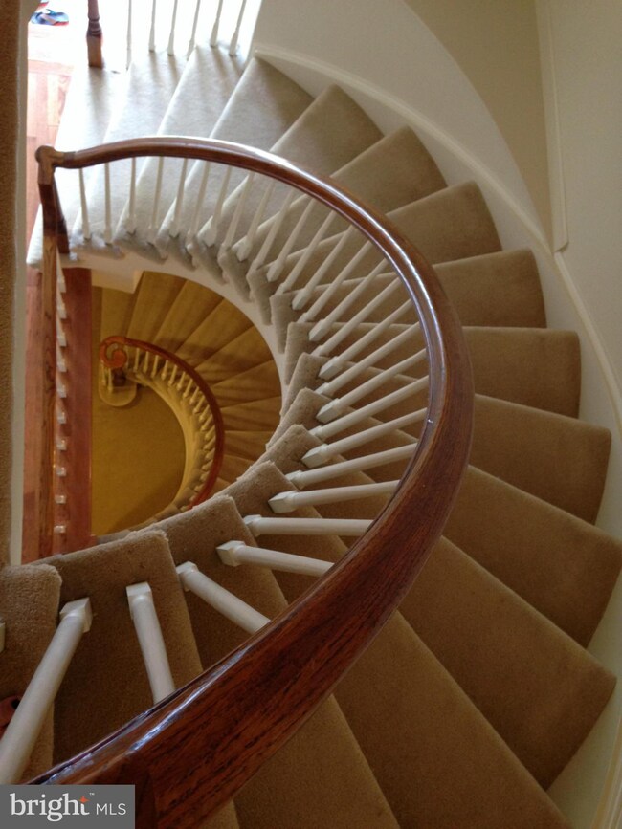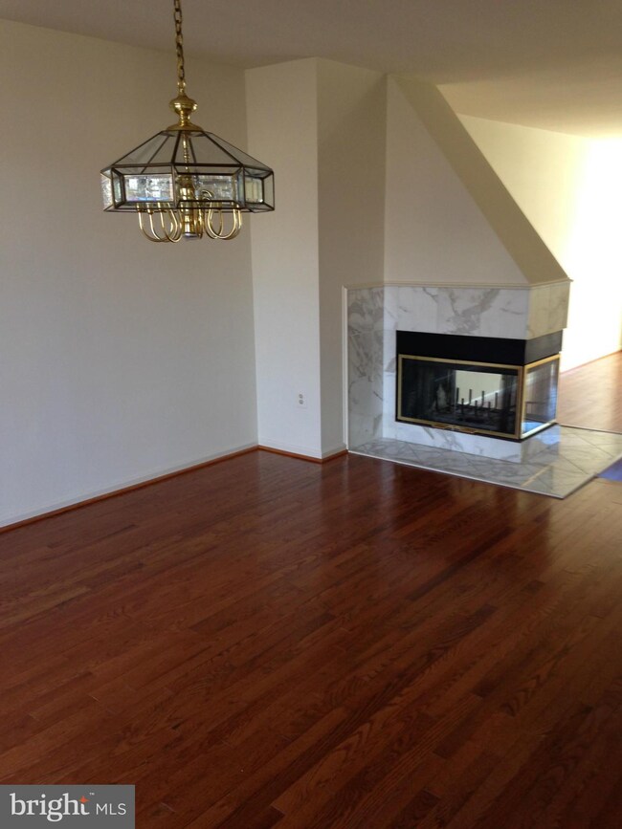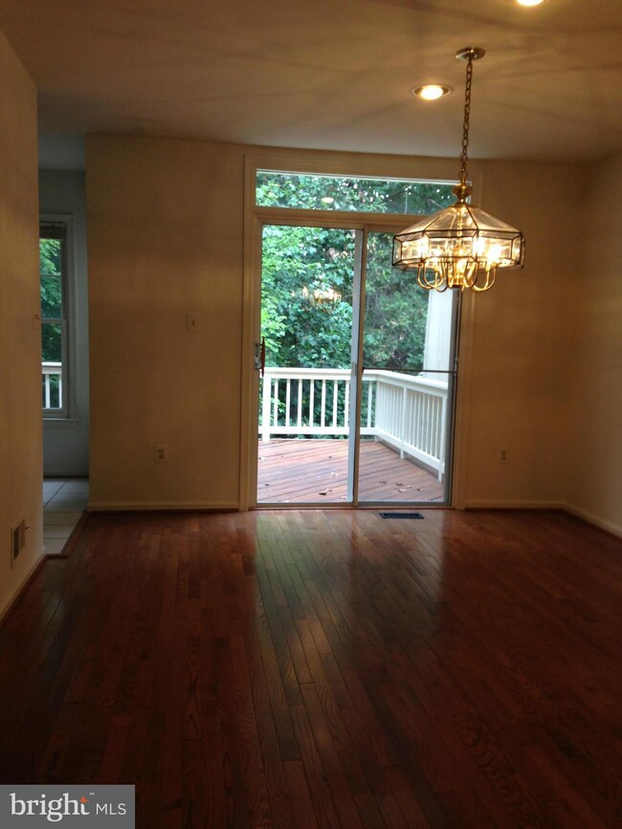
1363 Heritage Oak Way Reston, VA 20194
North Reston NeighborhoodHighlights
- Open Floorplan
- Curved or Spiral Staircase
- Wood Flooring
- Aldrin Elementary Rated A
- Colonial Architecture
- 5-minute walk to North Hills Park
About This Home
As of October 2017HUGE PRICE REDUCTION!! In North Reston area, dramatic floor plan TH backing on wooded area. Stunning curved staircase, Gleaming HWF, 3 Glass Side FP between LR & DR. New Granite Countertop w/double sink, New Refrig, Dishwasher, Hot WH & Paint. Spacious walk-out basement w/FP. Master Suite w/Vaulted Ceiling w/soaking tub, separate shower & Skylight.
Last Agent to Sell the Property
Mehe Watchko
Jobin Realty Listed on: 03/13/2015
Townhouse Details
Home Type
- Townhome
Est. Annual Taxes
- $5,790
Year Built
- Built in 1990
Lot Details
- 1,762 Sq Ft Lot
- Two or More Common Walls
- Property is in very good condition
HOA Fees
- $88 Monthly HOA Fees
Parking
- 1 Car Attached Garage
- Garage Door Opener
Home Design
- Colonial Architecture
- Asphalt Roof
- Brick Front
Interior Spaces
- Property has 3 Levels
- Open Floorplan
- Curved or Spiral Staircase
- 2 Fireplaces
- Screen For Fireplace
- Bay Window
- Window Screens
- Sliding Doors
- Six Panel Doors
- Living Room
- Dining Room
- Game Room
- Wood Flooring
Kitchen
- Eat-In Country Kitchen
- Electric Oven or Range
- Microwave
- Ice Maker
- Dishwasher
- Upgraded Countertops
- Disposal
Bedrooms and Bathrooms
- 3 Bedrooms
- En-Suite Primary Bedroom
- En-Suite Bathroom
- 4 Bathrooms
Laundry
- Dryer
- Washer
Finished Basement
- Walk-Out Basement
- Basement Fills Entire Space Under The House
- Rear Basement Entry
Schools
- Aldrin Elementary School
- Herndon Middle School
- Herndon High School
Utilities
- Forced Air Heating and Cooling System
- Natural Gas Water Heater
Listing and Financial Details
- Home warranty included in the sale of the property
- Tax Lot 50
- Assessor Parcel Number 11-4-19-2-50
Community Details
Overview
- Association fees include common area maintenance, snow removal, trash, management
- $54 Other Monthly Fees
- Reston Subdivision
Recreation
- Community Playground
- Jogging Path
Ownership History
Purchase Details
Purchase Details
Purchase Details
Home Financials for this Owner
Home Financials are based on the most recent Mortgage that was taken out on this home.Purchase Details
Home Financials for this Owner
Home Financials are based on the most recent Mortgage that was taken out on this home.Similar Homes in Reston, VA
Home Values in the Area
Average Home Value in this Area
Purchase History
| Date | Type | Sale Price | Title Company |
|---|---|---|---|
| Deed | -- | None Listed On Document | |
| Interfamily Deed Transfer | -- | Fidelity National Ttl Ins Co | |
| Deed | $530,000 | First American Title | |
| Warranty Deed | $514,900 | -- |
Mortgage History
| Date | Status | Loan Amount | Loan Type |
|---|---|---|---|
| Previous Owner | $449,000 | New Conventional | |
| Previous Owner | $458,615 | New Conventional | |
| Previous Owner | $503,500 | New Conventional | |
| Previous Owner | $504,796 | Stand Alone Refi Refinance Of Original Loan | |
| Previous Owner | $514,900 | VA |
Property History
| Date | Event | Price | Change | Sq Ft Price |
|---|---|---|---|---|
| 10/06/2017 10/06/17 | Sold | $530,000 | 0.0% | $253 / Sq Ft |
| 09/06/2017 09/06/17 | Pending | -- | -- | -- |
| 08/25/2017 08/25/17 | For Sale | $530,000 | 0.0% | $253 / Sq Ft |
| 08/25/2017 08/25/17 | Off Market | $530,000 | -- | -- |
| 06/18/2015 06/18/15 | Sold | $514,900 | 0.0% | $304 / Sq Ft |
| 05/07/2015 05/07/15 | Pending | -- | -- | -- |
| 04/23/2015 04/23/15 | Price Changed | $514,900 | -4.5% | $304 / Sq Ft |
| 03/30/2015 03/30/15 | Price Changed | $539,000 | -1.8% | $318 / Sq Ft |
| 03/26/2015 03/26/15 | Price Changed | $549,000 | -1.1% | $324 / Sq Ft |
| 03/13/2015 03/13/15 | For Sale | $554,900 | -- | $327 / Sq Ft |
Tax History Compared to Growth
Tax History
| Year | Tax Paid | Tax Assessment Tax Assessment Total Assessment is a certain percentage of the fair market value that is determined by local assessors to be the total taxable value of land and additions on the property. | Land | Improvement |
|---|---|---|---|---|
| 2024 | $8,079 | $670,160 | $205,000 | $465,160 |
| 2023 | $7,479 | $636,270 | $205,000 | $431,270 |
| 2022 | $7,155 | $600,970 | $190,000 | $410,970 |
| 2021 | $6,794 | $556,660 | $155,000 | $401,660 |
| 2020 | $6,521 | $529,910 | $155,000 | $374,910 |
| 2019 | $6,389 | $519,230 | $155,000 | $364,230 |
| 2018 | $5,787 | $503,220 | $155,000 | $348,220 |
| 2017 | $6,079 | $503,220 | $155,000 | $348,220 |
| 2016 | $6,112 | $507,000 | $155,000 | $352,000 |
| 2015 | $5,942 | $510,900 | $155,000 | $355,900 |
| 2014 | $5,790 | $498,920 | $150,000 | $348,920 |
Agents Affiliated with this Home
-

Seller's Agent in 2017
Sarah Reynolds
Keller Williams Realty
(703) 844-3425
12 in this area
3,713 Total Sales
-

Buyer's Agent in 2017
Jason Saunders
BHHS PenFed (actual)
(240) 351-8931
8 Total Sales
-
M
Seller's Agent in 2015
Mehe Watchko
Jobin Realty
-

Buyer's Agent in 2015
Robin Gebhardt
EXP Realty, LLC
(571) 420-9535
114 Total Sales
Map
Source: Bright MLS
MLS Number: 1003691547
APN: 0114-19020050
- 1351 Heritage Oak Way
- 1304B Garden Wall Cir Unit 105
- 11415 Hollow Timber Ct
- 1344C Garden Wall Cir Unit 510
- 1334 Garden Wall Cir Unit 410
- 1310 Sundial Dr
- 1281 Wedgewood Manor Way
- 1300 Park Garden Ln
- 1307 Windleaf Dr Unit 139
- 11408 Gate Hill Place Unit F
- 1236 Weatherstone Ct
- 1445 Waterfront Rd
- 1497 Church Hill Place
- 1460 Waterfront Rd
- 11582 Greenwich Point Rd
- 1451 Waterfront Rd
- 1246 Vintage Place
- 1566 Old Eaton Ln
- 11603 Auburn Grove Ct
- 1511 N Point Dr Unit 304
