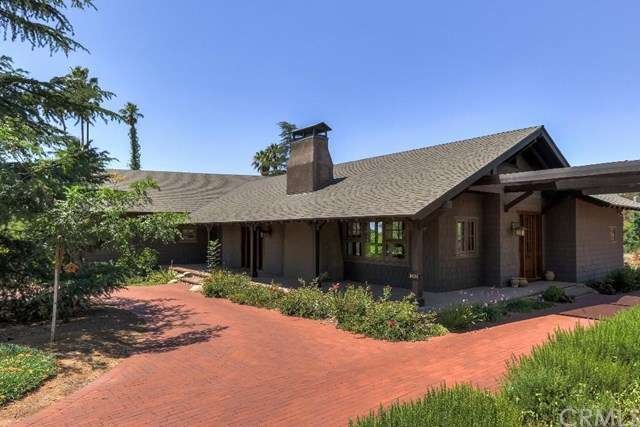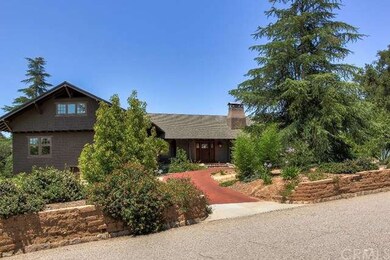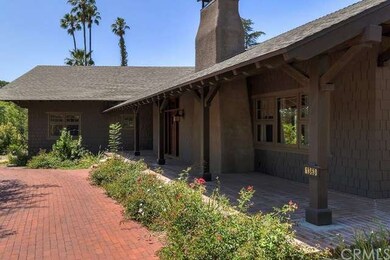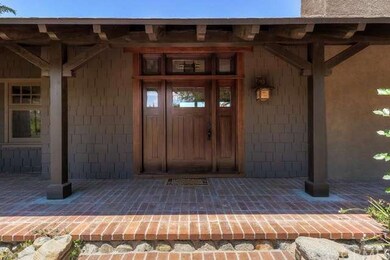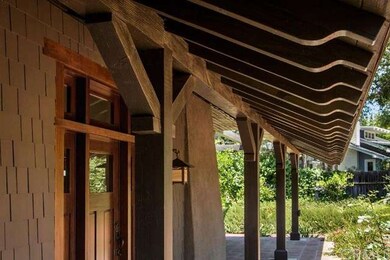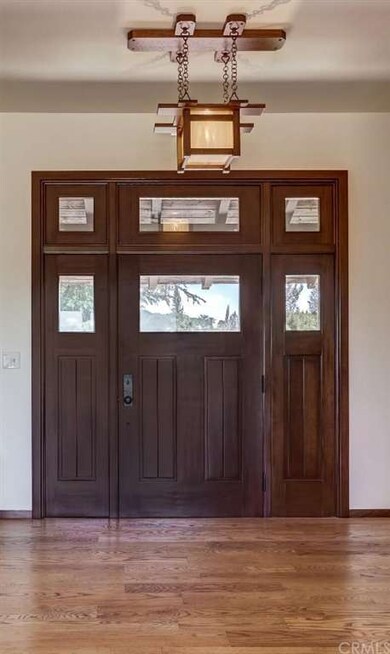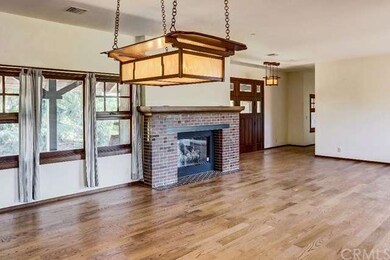
1363 Knoll Rd Redlands, CA 92373
South Redlands NeighborhoodHighlights
- Home Theater
- RV Garage
- All Bedrooms Downstairs
- Cope Middle School Rated A-
- Primary Bedroom Suite
- Panoramic View
About This Home
As of January 2021Beautiful Craftsman style home. Has spacious, open floor plan. Raised wood floors, mahogany wood work, wonderful lighting and solid timber construction. Large level lot is located in a great spot in one of Redlands' most desirable and quiet streets. Panoramic hillside views yet convenient to downtown and freeway. 3,467 square foot main floor has a spacious kitchen, walk through pantry, great-room, laundry room, storage room, office, master suite, second bedroom, second bathroom, third bedroom with shared closet. 1500 square foot upstairs needs finishing to become living space. It could become more bedrooms, a bunkhouse, studio, hobby space or theater etc. Once completed this home would boast over 5000 square feet. There is also a large multi-use garage that is approximately 1400 square feet.
Last Agent to Sell the Property
RE/MAX ADVANTAGE License #00966263 Listed on: 05/22/2015

Home Details
Home Type
- Single Family
Est. Annual Taxes
- $17,540
Year Built
- Built in 2010
Parking
- 5 Car Garage
- Parking Available
- Front Facing Garage
- Three Garage Doors
- Garage Door Opener
- RV Garage
Property Views
- Panoramic
- Mountain
- Neighborhood
Home Design
- Craftsman Architecture
- Turnkey
- Raised Foundation
- Composition Roof
- Wood Siding
- Cement Siding
- Copper Plumbing
Interior Spaces
- 3,467 Sq Ft Home
- Open Floorplan
- Cathedral Ceiling
- Double Pane Windows
- Wood Frame Window
- Insulated Doors
- Formal Entry
- Great Room with Fireplace
- Family Room Off Kitchen
- Combination Dining and Living Room
- Home Theater
- Home Office
- Workshop
- Laundry Room
Kitchen
- Breakfast Bar
- Walk-In Pantry
- Kitchen Island
- Ceramic Countertops
- Disposal
Flooring
- Wood
- Carpet
- Vinyl
Bedrooms and Bathrooms
- 3 Bedrooms
- All Bedrooms Down
- Primary Bedroom Suite
- Walk-In Closet
- Jack-and-Jill Bathroom
- 2 Full Bathrooms
Home Security
- Alarm System
- Carbon Monoxide Detectors
- Fire and Smoke Detector
Outdoor Features
- Brick Porch or Patio
- Exterior Lighting
Utilities
- Cooling System Powered By Gas
- Forced Air Zoned Heating and Cooling System
- Heating System Uses Natural Gas
- Phone Available
- Cable TV Available
Additional Features
- 0.62 Acre Lot
- Suburban Location
Community Details
- No Home Owners Association
Listing and Financial Details
- Assessor Parcel Number 0174021440000
Ownership History
Purchase Details
Home Financials for this Owner
Home Financials are based on the most recent Mortgage that was taken out on this home.Purchase Details
Purchase Details
Home Financials for this Owner
Home Financials are based on the most recent Mortgage that was taken out on this home.Purchase Details
Purchase Details
Purchase Details
Similar Homes in Redlands, CA
Home Values in the Area
Average Home Value in this Area
Purchase History
| Date | Type | Sale Price | Title Company |
|---|---|---|---|
| Grant Deed | $1,410,000 | Fidelity National Title | |
| Interfamily Deed Transfer | -- | None Available | |
| Grant Deed | $975,000 | Fidelity National Title Co | |
| Grant Deed | $466,000 | Fidelity National Title Co | |
| Grant Deed | $285,000 | Fidelity National Title Co | |
| Grant Deed | $190,000 | First American Title |
Mortgage History
| Date | Status | Loan Amount | Loan Type |
|---|---|---|---|
| Open | $1,128,000 | New Conventional | |
| Previous Owner | $500,000 | Future Advance Clause Open End Mortgage |
Property History
| Date | Event | Price | Change | Sq Ft Price |
|---|---|---|---|---|
| 01/18/2021 01/18/21 | Sold | $1,610,000 | +0.9% | $328 / Sq Ft |
| 12/01/2020 12/01/20 | Pending | -- | -- | -- |
| 11/20/2020 11/20/20 | For Sale | $1,595,000 | +63.6% | $325 / Sq Ft |
| 06/08/2015 06/08/15 | Sold | $975,000 | -2.0% | $281 / Sq Ft |
| 05/28/2015 05/28/15 | Pending | -- | -- | -- |
| 05/22/2015 05/22/15 | For Sale | $995,000 | -- | $287 / Sq Ft |
Tax History Compared to Growth
Tax History
| Year | Tax Paid | Tax Assessment Tax Assessment Total Assessment is a certain percentage of the fair market value that is determined by local assessors to be the total taxable value of land and additions on the property. | Land | Improvement |
|---|---|---|---|---|
| 2025 | $17,540 | $1,526,230 | $457,869 | $1,068,361 |
| 2024 | $17,540 | $1,496,304 | $448,891 | $1,047,413 |
| 2023 | $17,518 | $1,466,964 | $440,089 | $1,026,875 |
| 2022 | $17,262 | $1,438,200 | $431,460 | $1,006,740 |
| 2021 | $14,764 | $1,184,859 | $324,770 | $860,089 |
| 2020 | $14,235 | $1,147,966 | $321,440 | $826,526 |
| 2019 | $12,907 | $1,050,456 | $315,137 | $735,319 |
| 2018 | $12,582 | $1,029,859 | $308,958 | $720,901 |
| 2017 | $12,474 | $1,009,666 | $302,900 | $706,766 |
| 2016 | $12,330 | $989,869 | $296,961 | $692,908 |
| 2015 | $9,454 | $747,000 | $224,000 | $523,000 |
| 2014 | $6,478 | $510,000 | $165,000 | $345,000 |
Agents Affiliated with this Home
-
Marjorie Lewis

Seller's Agent in 2021
Marjorie Lewis
RE/MAX
(909) 844-0348
68 in this area
131 Total Sales
-
R
Buyer's Agent in 2021
Rita Shaw
Shaw Real Estate Brokers
Map
Source: California Regional Multiple Listing Service (CRMLS)
MLS Number: EV15128055
APN: 0174-021-44
- 1377 Knoll Rd
- 324 W South Ave
- 1515 Elizabeth St
- 220 W Highland Ave
- 1327 Monterey St
- 120 Franklin Ave
- 527 W Palm Ave
- 261 E Crescent Ave
- 848 W Sunset Dr
- 1 Sunset Dr
- 1105 W Highland Ave
- 1037 W Sunset Dr
- 622 Esther Way
- 375 Franklin Ave
- 360 Campbell Ave
- 638 Cypress Cir
- 540 Alvarado St
- 1615 Halsey St
- 636 Mckinley Dr
- 212 Lilac Ct
