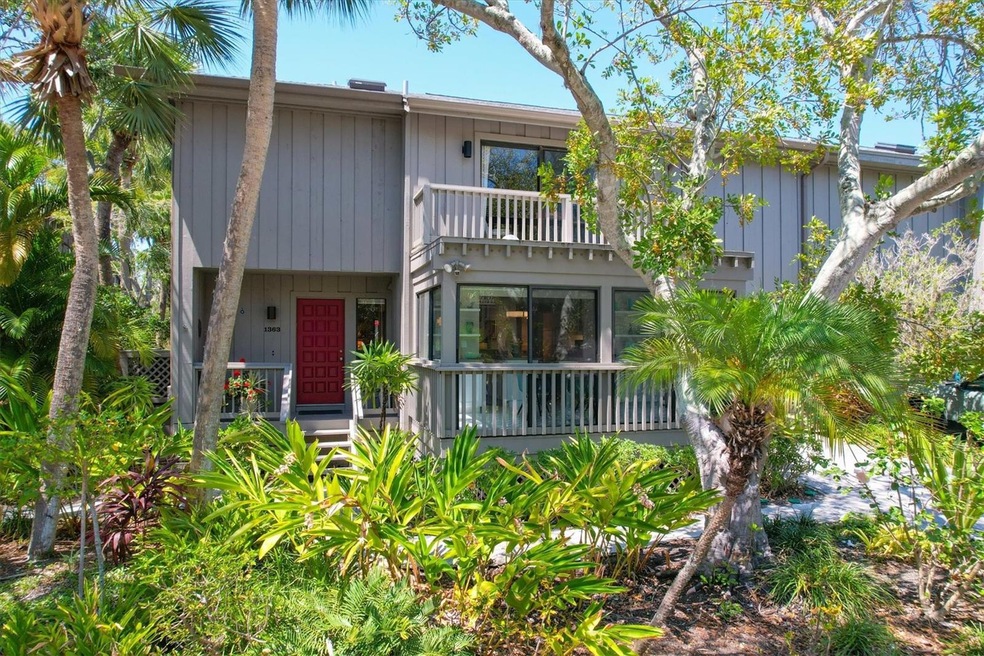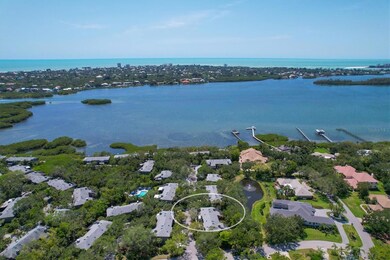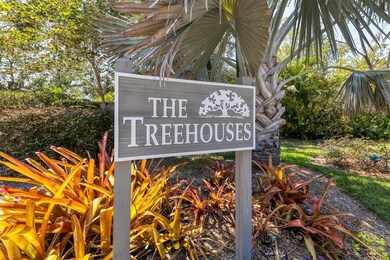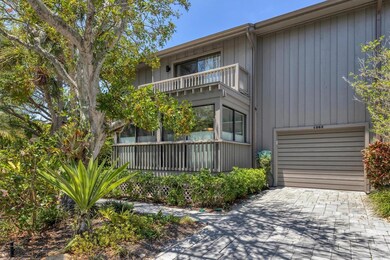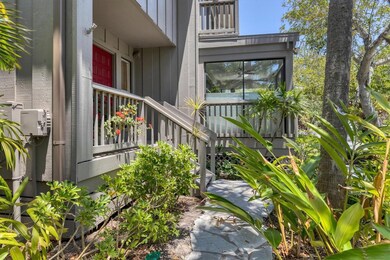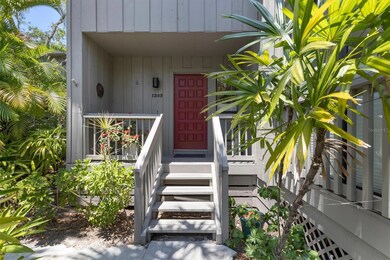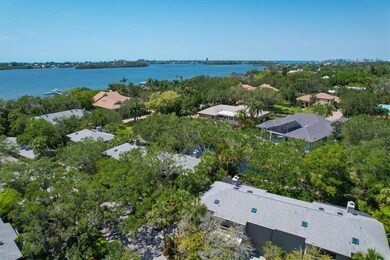
1363 Landings Dr Unit 2 Sarasota, FL 34231
The Landings NeighborhoodEstimated Value: $706,606 - $815,000
Highlights
- Access To Intracoastal Waterway
- Home fronts a pond
- Pond View
- Phillippi Shores Elementary School Rated A
- Gated Community
- Open Floorplan
About This Home
As of June 2023Soaring ceilings, skylights, and a deck off every room bring Florida’s natural landscape indoors and it is why this cedar-sided residence is called a TREEHOUSE. WEST OF THE TRAIL, behind the gates of THE LANDINGS, discover this amazing two-story condo that lives like a single family home with 3 bedrooms, a den, 2 NEW full baths, and a powder room. Enter and look straight through your open-plan
living, room, dining room, den, and two-story screened lanai to the pond. The TREEHOUSE POOL is a quick walk across the street. This residence is an art lover’s dream with expansive wall space and natural light. A sleek NEW KITCHEN with stainless appliances, quartz countertops, an island, a walk-in pantry, and a bar area opens to a glass-walled breakfast room with built-ins. The owner’s suite features
an elegant cork wall, a large walk-in closet, and a NEW BATHROOM with a large shower and two vanities with stone countertops. The second and third bedrooms share another NEW BATH with a tub and shower. Recently painted exterior, 2019 HVAC SYSTEM, stunning bamboo floor downstairs, new gray luxury vinyl plank upstairs. *24-HOUR GATED COMMUNITY* located along the Intercoastal Waterway and Roberts Bay with lush landscaping and 2 nature trails* Optional membership to LANDINGS RACQUET CLUB with fitness center, large heated pool/spa, 8 Har-Tru tennis courts, exercise classes, pickleball, and social activities. Adjacent to The Landings is a MARINA with boat slips available for purchase separately. *A-RATED SCHOOLS* shops, restaurants, endless cultural offerings of downtown Sarasota, and Gulf Coast beaches are minutes away. This unit is located on a lovely street in the treehouses with ample guest parking to welcome friends, family, and pets. The Landings is a sought-after address and Treehouses are in demand. Don’t wait!
Last Agent to Sell the Property
COLDWELL BANKER REALTY License #3254016 Listed on: 05/08/2023

Townhouse Details
Home Type
- Townhome
Est. Annual Taxes
- $4,063
Year Built
- Built in 1981
Lot Details
- Home fronts a pond
- South Facing Home
HOA Fees
Parking
- 1 Car Attached Garage
Home Design
- Bi-Level Home
- Pillar, Post or Pier Foundation
- Wood Frame Construction
- Shingle Roof
- Wood Siding
Interior Spaces
- 2,196 Sq Ft Home
- Open Floorplan
- Cathedral Ceiling
- Ceiling Fan
- Skylights
- Sliding Doors
- Living Room
- Dining Room
- Den
- Pond Views
Kitchen
- Eat-In Kitchen
- Range
- Microwave
- Dishwasher
- Solid Surface Countertops
- Disposal
Flooring
- Bamboo
- Wood
- Carpet
- Ceramic Tile
- Vinyl
Bedrooms and Bathrooms
- 3 Bedrooms
- Primary Bedroom Upstairs
- Split Bedroom Floorplan
- Closet Cabinetry
- Walk-In Closet
Laundry
- Dryer
- Washer
Eco-Friendly Details
- Reclaimed Water Irrigation System
Outdoor Features
- Access To Intracoastal Waterway
- Access To Lagoon or Estuary
- Fishing Pier
- No Wake Zone
- Limited Water Access
- Balcony
- Rain Gutters
Schools
- Phillippi Shores Elementary School
- Brookside Middle School
- Riverview High School
Utilities
- Zoned Heating and Cooling
- Humidity Control
- Cable TV Available
Listing and Financial Details
- Visit Down Payment Resource Website
- Tax Lot 2
- Assessor Parcel Number 0083061002
Community Details
Overview
- Association fees include 24-Hour Guard, pool, escrow reserves fund, insurance, maintenance structure, ground maintenance, management, pest control, private road, recreational facilities, security, sewer, trash
- Roberta Maxfield Association, Phone Number (941) 359-1134
- Visit Association Website
- The Landings Association
- The Landings Community
- Landings Treehouse Subdivision
- Association Owns Recreation Facilities
- The community has rules related to deed restrictions, no truck, recreational vehicles, or motorcycle parking
Recreation
- Community Pool
- Park
Pet Policy
- Pets Allowed
- 2 Pets Allowed
Additional Features
- Community Mailbox
- Gated Community
Ownership History
Purchase Details
Home Financials for this Owner
Home Financials are based on the most recent Mortgage that was taken out on this home.Purchase Details
Home Financials for this Owner
Home Financials are based on the most recent Mortgage that was taken out on this home.Purchase Details
Purchase Details
Purchase Details
Home Financials for this Owner
Home Financials are based on the most recent Mortgage that was taken out on this home.Similar Homes in Sarasota, FL
Home Values in the Area
Average Home Value in this Area
Purchase History
| Date | Buyer | Sale Price | Title Company |
|---|---|---|---|
| Scanlan Peter Brayton | $809,000 | None Listed On Document | |
| Cole Kenneth M | $430,000 | Sunbelt Title Agency | |
| Lilly Jacques Gunther | -- | Attorney | |
| Pierson Barbara | -- | Attorney | |
| Pierson James H S | $300,000 | -- |
Mortgage History
| Date | Status | Borrower | Loan Amount |
|---|---|---|---|
| Previous Owner | Pierson Barbar | $193,900 | |
| Previous Owner | Pierson Barbara | $217,900 | |
| Previous Owner | Pierson James | $227,500 | |
| Previous Owner | Pierson James H S | $225,000 |
Property History
| Date | Event | Price | Change | Sq Ft Price |
|---|---|---|---|---|
| 06/15/2023 06/15/23 | Sold | $809,000 | -2.4% | $368 / Sq Ft |
| 05/19/2023 05/19/23 | Pending | -- | -- | -- |
| 05/17/2023 05/17/23 | Price Changed | $829,000 | -2.4% | $378 / Sq Ft |
| 05/08/2023 05/08/23 | For Sale | $849,000 | +97.4% | $387 / Sq Ft |
| 10/19/2018 10/19/18 | Sold | $430,000 | -4.2% | $196 / Sq Ft |
| 06/27/2018 06/27/18 | Pending | -- | -- | -- |
| 04/12/2018 04/12/18 | For Sale | $449,000 | -- | $204 / Sq Ft |
Tax History Compared to Growth
Tax History
| Year | Tax Paid | Tax Assessment Tax Assessment Total Assessment is a certain percentage of the fair market value that is determined by local assessors to be the total taxable value of land and additions on the property. | Land | Improvement |
|---|---|---|---|---|
| 2024 | $4,319 | $656,700 | -- | $656,700 |
| 2023 | $4,319 | $364,107 | $0 | $0 |
| 2022 | $4,063 | $340,298 | $0 | $0 |
| 2021 | $3,921 | $317,474 | $0 | $0 |
| 2020 | $3,931 | $313,091 | $0 | $0 |
| 2019 | $3,800 | $306,052 | $0 | $0 |
| 2018 | $4,590 | $334,700 | $0 | $334,700 |
| 2017 | $3,330 | $265,755 | $0 | $0 |
| 2016 | $3,314 | $309,300 | $0 | $309,300 |
| 2015 | $3,212 | $282,100 | $0 | $282,100 |
| 2014 | $3,199 | $242,900 | $0 | $0 |
Agents Affiliated with this Home
-
Caroline Amory

Seller's Agent in 2023
Caroline Amory
COLDWELL BANKER REALTY
(941) 524-0463
4 in this area
43 Total Sales
-
Marjorie Floyd

Seller Co-Listing Agent in 2023
Marjorie Floyd
COLDWELL BANKER REALTY
(941) 266-1376
2 in this area
29 Total Sales
-
I
Seller's Agent in 2018
Igor Barmash
CATALIST REALTY LLC
Map
Source: Stellar MLS
MLS Number: A4569522
APN: 0083-06-1002
- 1493 Landings Lake Dr Unit 32
- 1447 Landings Cir Unit 68
- 1444 Landings Cir Unit 72
- 1423 Landings Place Unit 59
- 1460 Landings Cir Unit 51
- 1693 Landings Ln
- 5230 Landings Blvd Unit 101
- 5220 Landings Blvd Unit 104
- 5228 Landings Blvd Unit 202
- 1720 Kestral Park Way S Unit 49
- 5039 Kestral Park Dr Unit 67
- 5027 Kestral Park Dr Unit 64
- 5179 Flicker Field Cir
- 5273 Heron Way Unit 202
- 5275 Heron Way Unit 102
- 1440 Kimlira Ln
- 4892 Peregrine Point Cir E
- 4852 Peregrine Point Cir N
- 1612 Starling Dr Unit 101
- 1620 Starling Dr Unit 204
- 1475 Landings Cir Unit 43
- 1367 Landings Dr Unit 1
- 1478 Landings Cir Unit 55
- 1372 Landings Point Unit 28
- 1474 Landings Cir Unit 53
- 1367 Landings Dr
- 1348 Landings Dr Unit 19
- 1450 Landings Cir Unit 61
- 1315 Landings Dr Unit 14
- 1463 Landings Cir Unit 48
- 1494 Landings Lake Dr Unit 39
- 1477 Landings Cir Unit 42
- 1419 Landings Place Unit 60
- 1487 Landings Lake Dr Unit 35
- 1335 Landings Dr Unit 9
- 1489 Landings Lake Dr Unit 34
- 1543 Landings Blvd Unit 75
- 1451 Landings Cir Unit 66
- 1475 Landings Cir
- 1364 Landings Dr Unit 23
