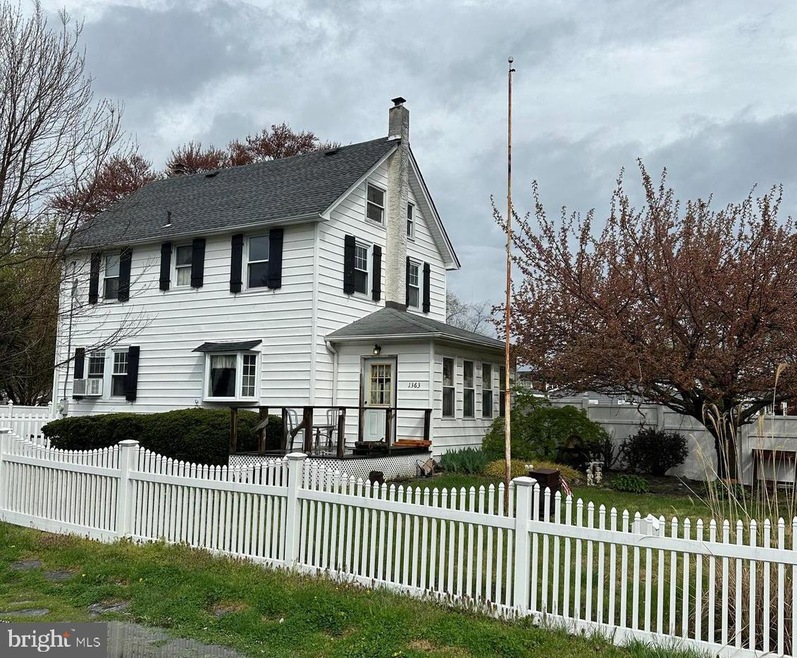
1363 Maple Ave Croydon, PA 19021
Bristol Township NeighborhoodHighlights
- 0.36 Acre Lot
- Deck
- 2 Car Detached Garage
- Colonial Architecture
- No HOA
- Oversized Parking
About This Home
As of March 2025Hurry! 1363 Maple Ave is a large single family home located on a corner lot is the quaint Maple Shade Community of Croydon. Property offers hardwood floors on the first level, kitchen with stainless steel appliances, living room, dining room, large sunroom and half bath. The second floor has 3 bedrooms and hall bathroom and the third floor offers a 4 bedroom or home office space. The 2 car garage offers a car lift and an additional half bath for all of the car enthusiast. This home needs updating and is being sold "as is" but offers awesome potential. Make your appointment today!
Last Agent to Sell the Property
EXP Realty, LLC License #2186176 Listed on: 05/05/2024

Home Details
Home Type
- Single Family
Est. Annual Taxes
- $5,175
Year Built
- Built in 1930
Lot Details
- 0.36 Acre Lot
- Lot Dimensions are 120.00 x 130.00
- Property is zoned R2
Parking
- 2 Car Detached Garage
- 3 Driveway Spaces
- Oversized Parking
- Front Facing Garage
Home Design
- Colonial Architecture
- Frame Construction
- Shingle Roof
Interior Spaces
- Property has 3 Levels
- Free Standing Fireplace
- Unfinished Basement
Bedrooms and Bathrooms
- 4 Bedrooms
Outdoor Features
- Deck
- Patio
Utilities
- Radiator
- Heating System Uses Oil
- 60+ Gallon Tank
Community Details
- No Home Owners Association
- Maple Shade Subdivision
Listing and Financial Details
- Tax Lot 099
- Assessor Parcel Number 05-009-099
Ownership History
Purchase Details
Home Financials for this Owner
Home Financials are based on the most recent Mortgage that was taken out on this home.Purchase Details
Home Financials for this Owner
Home Financials are based on the most recent Mortgage that was taken out on this home.Purchase Details
Home Financials for this Owner
Home Financials are based on the most recent Mortgage that was taken out on this home.Similar Homes in the area
Home Values in the Area
Average Home Value in this Area
Purchase History
| Date | Type | Sale Price | Title Company |
|---|---|---|---|
| Deed | $435,000 | Accuabstract | |
| Deed | $297,000 | Trident Land Transfer | |
| Interfamily Deed Transfer | -- | None Available |
Mortgage History
| Date | Status | Loan Amount | Loan Type |
|---|---|---|---|
| Open | $421,950 | New Conventional | |
| Previous Owner | $177,709 | FHA | |
| Previous Owner | $186,500 | New Conventional | |
| Previous Owner | $114,000 | No Value Available |
Property History
| Date | Event | Price | Change | Sq Ft Price |
|---|---|---|---|---|
| 03/03/2025 03/03/25 | Sold | $435,000 | -0.9% | $264 / Sq Ft |
| 01/09/2025 01/09/25 | For Sale | $439,000 | +47.8% | $266 / Sq Ft |
| 06/14/2024 06/14/24 | Sold | $297,000 | +8.0% | $180 / Sq Ft |
| 05/08/2024 05/08/24 | Pending | -- | -- | -- |
| 05/05/2024 05/05/24 | For Sale | $274,900 | -- | $167 / Sq Ft |
Tax History Compared to Growth
Tax History
| Year | Tax Paid | Tax Assessment Tax Assessment Total Assessment is a certain percentage of the fair market value that is determined by local assessors to be the total taxable value of land and additions on the property. | Land | Improvement |
|---|---|---|---|---|
| 2024 | $5,214 | $19,200 | $3,360 | $15,840 |
| 2023 | $5,176 | $19,200 | $3,360 | $15,840 |
| 2022 | $5,176 | $19,200 | $3,360 | $15,840 |
| 2021 | $5,176 | $19,200 | $3,360 | $15,840 |
| 2020 | $5,176 | $19,200 | $3,360 | $15,840 |
| 2019 | $5,157 | $19,200 | $3,360 | $15,840 |
| 2018 | $5,074 | $19,200 | $3,360 | $15,840 |
| 2017 | $4,997 | $19,200 | $3,360 | $15,840 |
| 2016 | $4,997 | $19,200 | $3,360 | $15,840 |
| 2015 | $3,601 | $19,200 | $3,360 | $15,840 |
| 2014 | $3,601 | $19,200 | $3,360 | $15,840 |
Agents Affiliated with this Home
-

Seller's Agent in 2025
Sally Hammer
BHHS Fox & Roach
(215) 595-3933
2 in this area
49 Total Sales
-

Buyer's Agent in 2025
Katie Kennedy
EveryHome Realtors
(215) 896-6764
2 in this area
75 Total Sales
-

Seller's Agent in 2024
Patricia Dunn
EXP Realty, LLC
(610) 203-2883
2 in this area
80 Total Sales
Map
Source: Bright MLS
MLS Number: PABU2070306
APN: 05-009-099
- 1719 Dixon Ave
- 1316 Prospect Ave
- 1306 Susan Ave
- 1960 Maple Ave
- 1012 Franklin Ave
- 0 Newportville Rd Unit PABU487252
- 0 Newportville Rd Unit PABU2091858
- L:15 Dunston Rd
- 2149 Dixon Ave
- 4744 Dunston Rd
- 2151 Maple Ave
- 400 Louise Ave
- 1205 Newport Rd
- 1300 Magnolia Ave
- 307 Grant Ave
- 1509 Moore St Unit 302
- 910 Magnolia Ave
- 1315 Pennsylvania Ave
- 580 S Mount Vernon Cir
- 222 Neshaminy Rd






