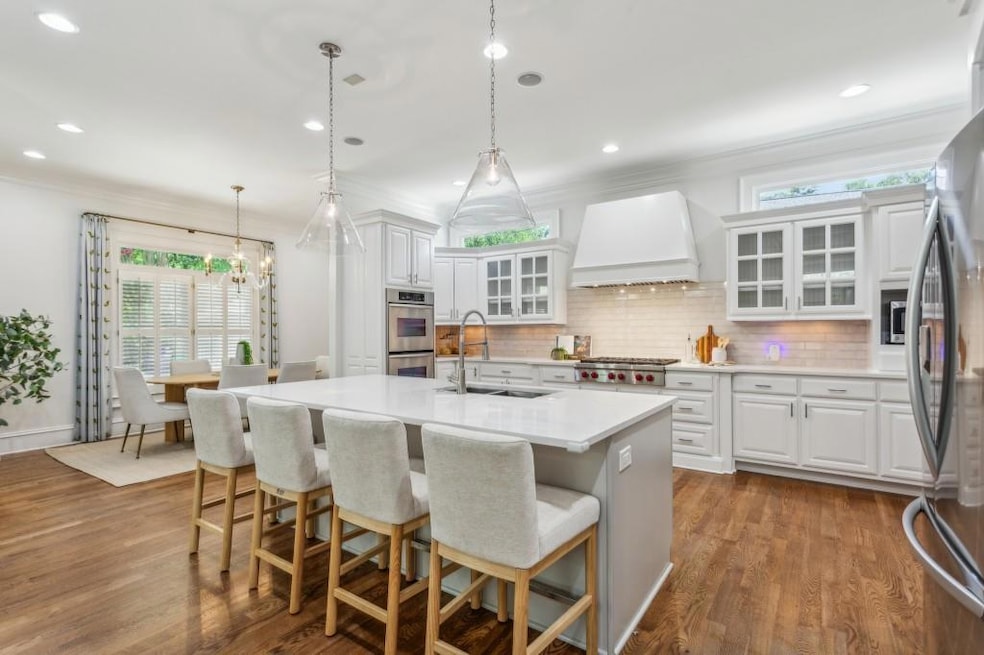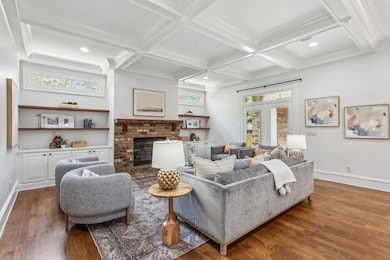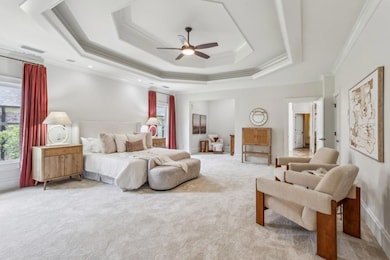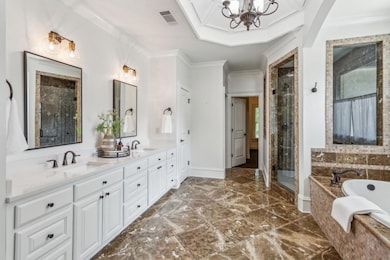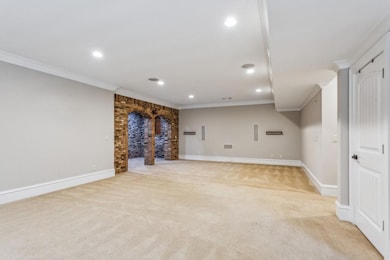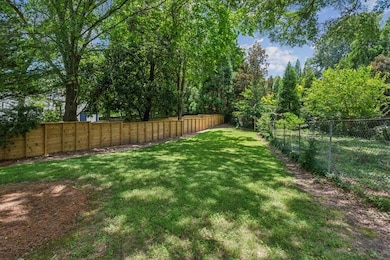1363 Sylvan Cir NE Atlanta, GA 30319
Brookhaven Village NeighborhoodEstimated payment $8,807/month
Highlights
- Wolf Appliances
- Deck
- Living Room with Fireplace
- Dining Room Seats More Than Twelve
- Property is near public transit
- Oversized primary bedroom
About This Home
Welcome to this Stunning Custom Brick Home in the Heart of Brookhaven where Quiet Luxury meets Unmatched Convenience. Perfectly perched on a hilltop on a peaceful street, this show-stopping residence offers the rare opportunity to live just steps from the Brookhaven Farmers Market, Fernwood Park, the local library, and the buzzing shops and restaurants of Dresden Village. From the moment you arrive, the curb appeal is undeniable. A Rare Double Veranda Porch with Tongue-and-Groove Ceilings and Cooling Fans offers the perfect perch to sip coffee, wave to neighbors, and watch the quiet rhythm of the community unfold below. It's the kind of porch that makes you pause and stay awhile. Inside, Sophistication and Functionality shine in every corner. A Two-Story Foyer with Oversized Windows welcomes natural light to pour into the airy, open layout, where 10-Foot Ceilings, Detailed Crown Molding, and Rich Hardwood Floors set the tone for elevated living. To your left, a Handsome Office with Arched Built-Ins creates a true work-from-home retreat. The Living Room is both Stylish and Inviting, featuring a Classic Brick Fireplace, Custom Built-Ins, and Coffered Ceilings. At the Heart of the Home, the Chef's Kitchen is a true showpiece outfitted with a Wolf Range and Custom Hood, Quartzite Countertops, Double Oven, Butler's Pantry, Wine Cooler, and a Statement Island for gathering. White Zellige Subway Tile and Crisp Cabinetry deliver a timeless, tailored finish. A Casual Breakfast Nook opens to the kitchen, while a Formal Dining Room with Wainscoting and Oversized Windows adds elegance for entertaining. A Stylish Powder Room completes the main level. Upstairs, the Oversized Primary Suite offers a Serene Escape with Room for a Sitting Area, a Built-In Wet Bar for your morning coffee, and Two Massive Walk-In Closets. The Spa-Like Bath features Marble Tile, a Soaking Tub, and a Steam Shower worthy of a five-star retreat. Three Additional Spacious Bedrooms and Two Full Baths round out the upper level, ideal for families or guests. The Fully Finished Daylight Terrace Level is made for Entertaining with a Large Living Space, Built-In Sound System, Wet Bar framed by Brick Archways, and Direct Access to a Charming Outdoor Patio. An Additional Bedroom and Full Bath provide the perfect guest suite, while an Unfinished Space offers flexibility for a Home Gym, Workshop, or Extra Storage. Out back, a Covered Patio with a Built-In Fireplace and Ceiling Fan allows for Year-Round Outdoor Living. The Flat, Fully Fenced Backyard is perfectly manicured and ideal for play, pets, or your dream garden. American Boxwoods, English Ivy, and Lush Zoysia Grass supported by a Modern Irrigation System create a landscape that is both Low-Maintenance and Magazine-Worthy. A Rare Three-Car Garage and Attic Storage ensure space for everything. And best of all, this incredible home is just a Sidewalk Stroll from Everything that makes Brookhaven special from the Saturday Farmer's Market to Sunset Cocktails at Valenza to Boutique Shopping and Local Favorites along Dresden. You're also moments from Incredible Restaurants Like Haven, Verde Taqueria, Dixie Q BBQ, Vero Pizzeria, Grindhouse Burgers, and Honeysuckle Gelato with even more openings coming soon. Grab your essentials from Savi Provisions, hop on the nearby Brookhaven MARTA Station for a quick commute, or look forward to the brand-new Brookhaven City Hall opening this summer. This is not just a house it's a lifestyle. A True Brookhaven Beauty with every Luxury Detail, in one of Atlanta's most Sought-After Neighborhoods.
Open House Schedule
-
Sunday, November 16, 202512:00 to 2:00 pm11/16/2025 12:00:00 PM +00:0011/16/2025 2:00:00 PM +00:00Add to Calendar
Home Details
Home Type
- Single Family
Est. Annual Taxes
- $14,035
Year Built
- Built in 2006
Lot Details
- 0.35 Acre Lot
- Lot Dimensions are 100x264x32x235
- Private Entrance
- Wrought Iron Fence
- Landscaped
- Back Yard Fenced and Front Yard
Parking
- 3 Car Attached Garage
- Side Facing Garage
- Driveway Level
Home Design
- Traditional Architecture
- Composition Roof
- Three Sided Brick Exterior Elevation
- Concrete Perimeter Foundation
- HardiePlank Type
Interior Spaces
- 5,800 Sq Ft Home
- 2-Story Property
- Wet Bar
- Bookcases
- Crown Molding
- Coffered Ceiling
- Ceiling height of 10 feet on the main level
- Ceiling Fan
- Recessed Lighting
- Brick Fireplace
- Fireplace Features Masonry
- Insulated Windows
- Plantation Shutters
- Two Story Entrance Foyer
- Family Room
- Living Room with Fireplace
- 2 Fireplaces
- Dining Room Seats More Than Twelve
- Formal Dining Room
- Home Office
- Fire and Smoke Detector
- Laundry Room
Kitchen
- Breakfast Room
- Open to Family Room
- Eat-In Kitchen
- Breakfast Bar
- Walk-In Pantry
- Double Oven
- Gas Oven
- Gas Range
- Range Hood
- Dishwasher
- Wolf Appliances
- Kitchen Island
- Stone Countertops
- White Kitchen Cabinets
- Disposal
Flooring
- Wood
- Carpet
- Marble
Bedrooms and Bathrooms
- Oversized primary bedroom
- Dual Closets
- Walk-In Closet
- Dual Vanity Sinks in Primary Bathroom
- Separate Shower in Primary Bathroom
- Soaking Tub
- Steam Shower
Finished Basement
- Basement Fills Entire Space Under The House
- Interior and Exterior Basement Entry
- Finished Basement Bathroom
- Natural lighting in basement
Outdoor Features
- Deck
- Covered Patio or Porch
- Outdoor Fireplace
- Exterior Lighting
Location
- Property is near public transit
- Property is near schools
- Property is near shops
Schools
- Ashford Park Elementary School
- Chamblee Middle School
- Chamblee High School
Utilities
- Central Heating and Cooling System
Listing and Financial Details
- Assessor Parcel Number 18 238 04 024
Community Details
Recreation
- Community Playground
- Park
- Trails
Additional Features
- Brookhaven Subdivision
- Restaurant
Map
Home Values in the Area
Average Home Value in this Area
Tax History
| Year | Tax Paid | Tax Assessment Tax Assessment Total Assessment is a certain percentage of the fair market value that is determined by local assessors to be the total taxable value of land and additions on the property. | Land | Improvement |
|---|---|---|---|---|
| 2025 | $25,382 | $610,720 | $105,600 | $505,120 |
| 2024 | $14,035 | $501,640 | $105,600 | $396,040 |
| 2023 | $14,035 | $482,760 | $105,600 | $377,160 |
| 2022 | $12,979 | $449,120 | $105,600 | $343,520 |
| 2021 | $10,773 | $360,000 | $84,200 | $275,800 |
| 2020 | $11,384 | $375,880 | $105,600 | $270,280 |
| 2019 | $10,952 | $363,240 | $105,600 | $257,640 |
| 2018 | $11,447 | $352,520 | $105,360 | $247,160 |
| 2017 | $14,486 | $358,440 | $105,360 | $253,080 |
| 2016 | $13,356 | $335,200 | $105,360 | $229,840 |
| 2014 | $10,944 | $363,880 | $105,360 | $258,520 |
Property History
| Date | Event | Price | List to Sale | Price per Sq Ft | Prior Sale |
|---|---|---|---|---|---|
| 11/06/2025 11/06/25 | Price Changed | $1,449,000 | -3.3% | $250 / Sq Ft | |
| 09/09/2025 09/09/25 | Price Changed | $1,499,000 | -3.0% | $258 / Sq Ft | |
| 07/31/2025 07/31/25 | For Sale | $1,545,000 | +4.0% | $266 / Sq Ft | |
| 07/26/2024 07/26/24 | Sold | $1,485,000 | -1.0% | $260 / Sq Ft | View Prior Sale |
| 06/19/2024 06/19/24 | Pending | -- | -- | -- | |
| 06/06/2024 06/06/24 | For Sale | $1,500,000 | +66.7% | $263 / Sq Ft | |
| 09/18/2020 09/18/20 | Sold | $900,000 | -3.7% | $155 / Sq Ft | View Prior Sale |
| 08/12/2020 08/12/20 | Pending | -- | -- | -- | |
| 08/01/2020 08/01/20 | Price Changed | $934,900 | -1.5% | $161 / Sq Ft | |
| 07/06/2020 07/06/20 | Price Changed | $949,000 | -0.1% | $164 / Sq Ft | |
| 07/02/2020 07/02/20 | For Sale | $949,900 | +26.7% | $164 / Sq Ft | |
| 02/28/2014 02/28/14 | Sold | $750,000 | -6.1% | $131 / Sq Ft | View Prior Sale |
| 12/02/2013 12/02/13 | Pending | -- | -- | -- | |
| 10/21/2013 10/21/13 | For Sale | $799,000 | -- | $140 / Sq Ft |
Purchase History
| Date | Type | Sale Price | Title Company |
|---|---|---|---|
| Limited Warranty Deed | $1,485,000 | -- | |
| Warranty Deed | $900,000 | -- | |
| Warranty Deed | $750,000 | -- | |
| Warranty Deed | -- | -- | |
| Warranty Deed | -- | -- | |
| Warranty Deed | $630,000 | -- | |
| Deed | $854,000 | -- | |
| Deed | $250,000 | -- | |
| Deed | $195,000 | -- |
Mortgage History
| Date | Status | Loan Amount | Loan Type |
|---|---|---|---|
| Open | $1,188,000 | New Conventional | |
| Previous Owner | $720,000 | New Conventional | |
| Previous Owner | $750,000 | New Conventional | |
| Previous Owner | $399,000 | New Conventional | |
| Previous Owner | $417,000 | New Conventional | |
| Previous Owner | $683,200 | New Conventional | |
| Previous Owner | $600,000 | No Value Available |
Source: First Multiple Listing Service (FMLS)
MLS Number: 7624837
APN: 18-238-04-024
- 1385 Sylvan Cir NE
- 1365 Fernwood Cir NE
- 2446 Ellijay Dr NE
- 1283 Sylvan Cir NE
- 1242 Star Dr NE
- 2570 Oglethorpe Cir NE
- 2570 Oglethorpe Cir NE Unit 3
- 2348 Logan Cir NE
- 1333 Sunland Dr NE
- 2591 Apple Valley Rd
- 1303 N Druid Hills Rd NE
- 1270 Briarwood Rd NE
- 2595 Apple Valley Rd
- 2425 Oostanaula Dr NE
- 1324 Sunland Dr NE
- 2596 Green Meadows Ln NE
- 1363 Sylvan Cir NE Unit A
- 1362 Cartecay Dr NE
- 1295 Dresden Dr NE
- 1275 Appleden Trace NE Unit 1
- 1377 Dresden Dr NE
- 1350 Dresden Dr NE
- 2586 Brookhaven Chase Ln NE
- 3967 Peachtree Rd
- 2357 Cortez Way NE
- 1238 Lindenwood Ln NE
- 2342 Limehurst Dr NE
- 1391 N Druid Hills Rd NE
- 3930 Peachtree Rd NE
- 1399 N Druid Hills Rd NE
- 4120 Peachtree Rd NE
- 1120 Standard Dr NE
- 1507 Cortez Ln NE
- 1468 Briarwood Rd NE Unit 515
- 1468 Briarwood Rd NE Unit 1705
- 1468 Briarwood Rd NE Unit 705
