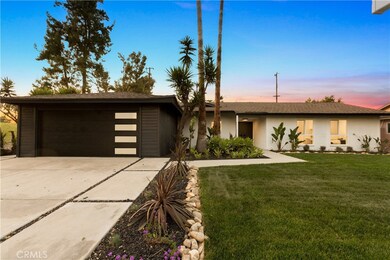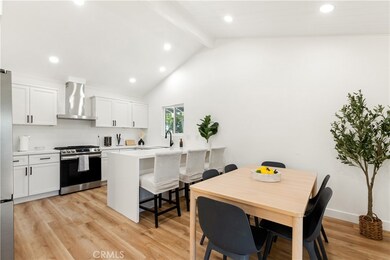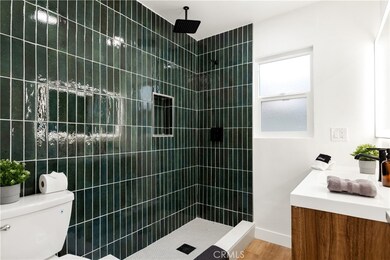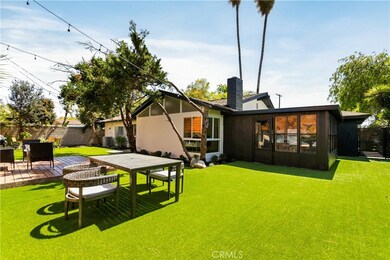
1363 W 11th St Upland, CA 91786
Highlights
- Updated Kitchen
- Mountain View
- Property is near a park
- Upland High School Rated A-
- Deck
- Sun or Florida Room
About This Home
As of May 2024THIS HOME IS A TRUE GEM! Every detail in the design was carefully thought out and perfectly executed for this three bedroom, two bathroom home! Sitting on a beautiful tree-lined street and right next to Cabrillo Park makes it a perfect family home. The curb appeal alone catches attention, it has a new modern garage door, new side gate with code access to enter, new concrete in the driveway, new landscape design, fresh grass installed, new paint all around, two palm trees right in the center and the perfect backdrop of the mountains right behind it. As you enter through the eye catching double doors, you'll see the new sliding doors framing a glimpse of the outdoor space. The living room is open and bright with large windows, a fireplace, fresh white paint and newly installed canned lights. The new warm colored floor throughout the whole house, including the bedrooms, makes it feel clean and inviting. The kitchen was completely renovated with a new layout, additional cabinets with modern hardware and a beautiful peninsula! Each bedroom is a great size with large closets. The bathrooms are fully remodeled with tile covered showers, led mirrors and new vanities. Feel free to invite you family and friends over to hang out in the sun room or enjoy the stunning backyard. The backyard has artificial turf all around, a new wooden deck and new wooden fence that makes its perfect for hosting a gathering. Stop by and see it today!
Last Agent to Sell the Property
ROA California Inc Brokerage Phone: 310-715-9665 License #02040800 Listed on: 04/12/2024
Home Details
Home Type
- Single Family
Est. Annual Taxes
- $6,686
Year Built
- Built in 1964 | Remodeled
Lot Details
- 7,400 Sq Ft Lot
- Landscaped
- Back Yard
- Property is zoned R1
Parking
- 2 Car Attached Garage
- Parking Available
- Driveway
Home Design
- Turnkey
Interior Spaces
- 1,340 Sq Ft Home
- 1-Story Property
- Built-In Features
- Living Room with Fireplace
- Dining Room
- Sun or Florida Room
- Vinyl Flooring
- Mountain Views
Kitchen
- Updated Kitchen
- Eat-In Kitchen
- Gas Oven
- Microwave
- Dishwasher
Bedrooms and Bathrooms
- 3 Main Level Bedrooms
- Remodeled Bathroom
- 2 Full Bathrooms
- Walk-in Shower
Laundry
- Laundry Room
- Laundry in Garage
- Washer and Gas Dryer Hookup
Outdoor Features
- Deck
- Patio
Additional Features
- Property is near a park
- Central Heating and Cooling System
Community Details
- No Home Owners Association
Listing and Financial Details
- Tax Lot 30
- Tax Tract Number 6655
- Assessor Parcel Number 1007142250000
- $232 per year additional tax assessments
Ownership History
Purchase Details
Home Financials for this Owner
Home Financials are based on the most recent Mortgage that was taken out on this home.Purchase Details
Home Financials for this Owner
Home Financials are based on the most recent Mortgage that was taken out on this home.Purchase Details
Home Financials for this Owner
Home Financials are based on the most recent Mortgage that was taken out on this home.Similar Homes in Upland, CA
Home Values in the Area
Average Home Value in this Area
Purchase History
| Date | Type | Sale Price | Title Company |
|---|---|---|---|
| Grant Deed | $810,000 | Chicago Title | |
| Grant Deed | -- | Chicago Title | |
| Grant Deed | $615,000 | Chicago Title |
Mortgage History
| Date | Status | Loan Amount | Loan Type |
|---|---|---|---|
| Open | $810,000 | VA | |
| Previous Owner | $551,250 | Construction | |
| Previous Owner | $600,000 | Reverse Mortgage Home Equity Conversion Mortgage | |
| Previous Owner | $191,349 | New Conventional | |
| Previous Owner | $14,200 | Unknown | |
| Previous Owner | $216,000 | Unknown | |
| Previous Owner | $145,600 | Unknown | |
| Previous Owner | $51,942 | Unknown |
Property History
| Date | Event | Price | Change | Sq Ft Price |
|---|---|---|---|---|
| 05/17/2024 05/17/24 | Sold | $810,000 | +4.5% | $604 / Sq Ft |
| 04/12/2024 04/12/24 | For Sale | $775,000 | +26.0% | $578 / Sq Ft |
| 01/22/2024 01/22/24 | Sold | $615,000 | -3.8% | $459 / Sq Ft |
| 12/29/2023 12/29/23 | Pending | -- | -- | -- |
| 12/20/2023 12/20/23 | For Sale | $639,000 | 0.0% | $477 / Sq Ft |
| 12/14/2023 12/14/23 | Pending | -- | -- | -- |
| 12/07/2023 12/07/23 | Price Changed | $639,000 | -5.9% | $477 / Sq Ft |
| 11/25/2023 11/25/23 | For Sale | $679,000 | -- | $507 / Sq Ft |
Tax History Compared to Growth
Tax History
| Year | Tax Paid | Tax Assessment Tax Assessment Total Assessment is a certain percentage of the fair market value that is determined by local assessors to be the total taxable value of land and additions on the property. | Land | Improvement |
|---|---|---|---|---|
| 2025 | $6,686 | $826,200 | $289,170 | $537,030 |
| 2024 | $6,686 | $612,000 | $214,200 | $397,800 |
| 2023 | $804 | $64,197 | $11,759 | $52,438 |
| 2022 | $784 | $62,938 | $11,528 | $51,410 |
| 2021 | $777 | $61,704 | $11,302 | $50,402 |
| 2020 | $755 | $61,071 | $11,186 | $49,885 |
| 2019 | $752 | $59,874 | $10,967 | $48,907 |
| 2018 | $736 | $58,700 | $10,752 | $47,948 |
| 2017 | $714 | $57,549 | $10,541 | $47,008 |
| 2016 | $545 | $56,420 | $10,334 | $46,086 |
| 2015 | $532 | $55,573 | $10,179 | $45,394 |
| 2014 | $517 | $54,485 | $9,980 | $44,505 |
Agents Affiliated with this Home
-
Crystal Ramirez

Seller's Agent in 2024
Crystal Ramirez
ROA California Inc
(310) 715-9665
2 in this area
96 Total Sales
-
Marcos Vargas

Seller's Agent in 2024
Marcos Vargas
Seven Gables Real Estate
(714) 832-2000
1 in this area
167 Total Sales
-
Eduardo Vargas

Seller Co-Listing Agent in 2024
Eduardo Vargas
Seven Gables Real Estate
(714) 832-2000
1 in this area
170 Total Sales
-
ITSURY LOPEZ
I
Buyer's Agent in 2024
ITSURY LOPEZ
eHomes
(626) 363-3879
2 in this area
23 Total Sales
Map
Source: California Regional Multiple Listing Service (CRMLS)
MLS Number: CV24071543
APN: 1007-142-25
- 663 Redwood Ave
- 1480 Amsterdam Ct Unit 7
- 681 Birch Ave
- 1565 W Arrow Hwy
- 1531 Corte Caballo Unit 33
- 1062 Golden Rain St
- 1052 Golden Rain St
- 1400 W 13th St Unit 181
- 1400 W 13th St Unit 206
- 1400 W 13th St Unit 148
- 1400 W 13th St Unit 66
- 1400 W 13th St Unit 1
- 1231 Crestwood Dr
- 401 Corte Rojo
- 1090 Springfield St
- 1178 Mountain Gate Rd
- 1193 W 13th St
- 0 Bay St Unit AR25093919
- 1354 Lakewood Ave
- 1359 Lakewood Ave






