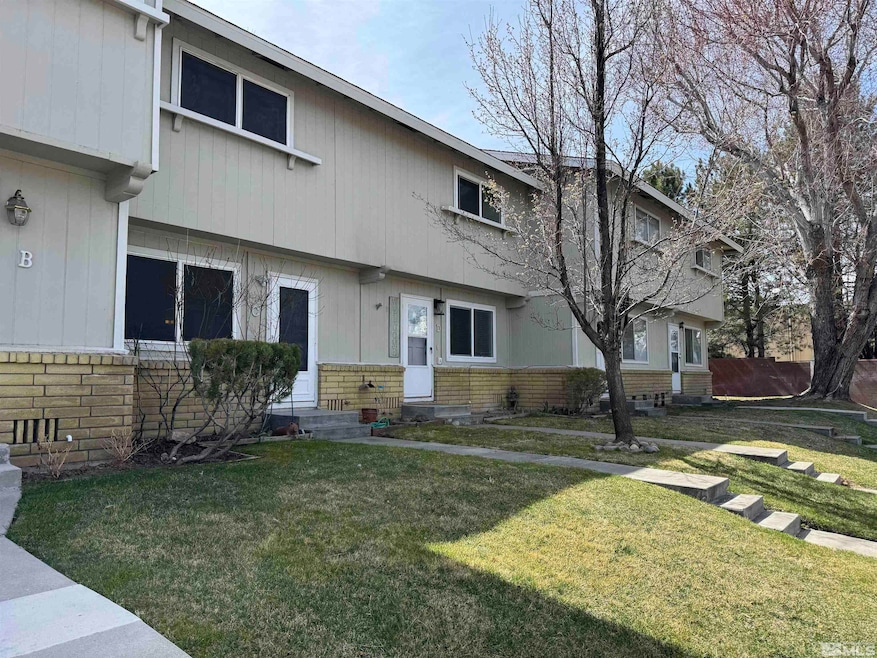
1363 Waterloo Ln Gardnerville, NV 89410
Estimated payment $2,051/month
Highlights
- Deck
- Double Pane Windows
- Views
- Great Room
- Breakfast Bar
- Ceramic Tile Flooring
About This Home
Location, location, location! Townhouse with a great floor plan that is walking distance to Carson Valley Community Center, beautiful Lampe Park and shopping. Kitchen has a large breakfast bar with an open concept. Upstairs bedroom has 5 foot sliding door access to an oversized balcony (balcony to be updated according to HOA policy). Both bedrooms have large closets with closet organizers installed. Backyard offers plenty of shade from trees and there are two parking spaces, one covered and one uncovered., Unseen energy efficient features includes up to 70 r-value attic ceiling insulation and resealed and insulated HVAC ducting in crawlspace. This home is ready to make your own. Easy to show.
Townhouse Details
Home Type
- Townhome
Est. Annual Taxes
- $801
Year Built
- Built in 1974
Lot Details
- 871 Sq Ft Lot
- Back Yard Fenced
- Landscaped
- Front Yard Sprinklers
- Sprinklers on Timer
HOA Fees
- $325 Monthly HOA Fees
Home Design
- Batts Insulation
- Pitched Roof
- Shingle Roof
- Composition Roof
- Wood Siding
- Stick Built Home
Interior Spaces
- 986 Sq Ft Home
- 2-Story Property
- Ceiling Fan
- Double Pane Windows
- Drapes & Rods
- Blinds
- Great Room
- Combination Dining and Living Room
- Crawl Space
- Property Views
Kitchen
- Breakfast Bar
- Built-In Oven
- Gas Oven
- Gas Cooktop
- Microwave
- Dishwasher
- Disposal
Flooring
- Carpet
- Ceramic Tile
Bedrooms and Bathrooms
- 2 Bedrooms
Laundry
- Laundry in Kitchen
- Dryer
- Washer
Home Security
Parking
- 1 Parking Space
- 1 Carport Space
Schools
- Gardnerville Elementary School
- Carson Valley Middle School
- Douglas High School
Utilities
- No Cooling
- Forced Air Heating System
- Heating System Uses Natural Gas
- Gas Water Heater
- Internet Available
- Phone Available
- Cable TV Available
Additional Features
- Deck
- Ground Level
Listing and Financial Details
- Assessor Parcel Number 1220-04-516-003
Community Details
Overview
- Association fees include insurance
- $350 HOA Transfer Fee
- Incline Property Management Association, Phone Number (775) 832-0284
- Gardnerville Cdp Community
- El Dorado Village Subdivision
- On-Site Maintenance
- Maintained Community
- The community has rules related to covenants, conditions, and restrictions
Security
- Fire and Smoke Detector
Map
Home Values in the Area
Average Home Value in this Area
Property History
| Date | Event | Price | Change | Sq Ft Price |
|---|---|---|---|---|
| 04/05/2025 04/05/25 | For Sale | $325,000 | +265.2% | $330 / Sq Ft |
| 06/30/2015 06/30/15 | Sold | $89,000 | 0.0% | $90 / Sq Ft |
| 06/29/2015 06/29/15 | Pending | -- | -- | -- |
| 06/29/2015 06/29/15 | For Sale | $89,000 | -- | $90 / Sq Ft |
Similar Homes in Gardnerville, NV
Source: Northern Nevada Regional MLS
MLS Number: 250004355
- 1363 Waterloo Ln Unit B
- 1221 Lasso Ln
- 1351 El Dorado Ave Unit C
- 1357 Toler Ave
- 1373 Apollo Ave
- tbd N Highway 395
- tbd N Highway 395 Unit 1
- 1399 Waterloo Ln
- 1429 Cheddington Cir
- 700 N Highway 395
- 1348 Chichester Dr
- 1457 Harvest Ave
- 1383 MacEnna Ln
- 1459 Cardiff Dr
- 1232 Kingslane Ct
- 1279 Kingslane Ct
- 1236 Kingslane Ct
- 1447 N Marion Russell Dr
- 1449 N Marion Russell Dr
- 1419 Honey Locust Ave
- 452 Blackbird Ln
- 360 Galaxy Ln
- 317 Quaking Aspen Ln Unit 6
- 424 Quaking Aspen Ln Unit B
- 217 Clubhouse Cir Unit A
- 165 Michelle Dr
- 145 Michelle Dr
- 3706 Montreal Rd Unit 4
- 3728 Primrose Rd
- 1037 Echo Rd Unit 3
- 4069 Cedar Ave Unit Studio for assist. Manage
- 1168 Herbert Ave Unit Condo B
- 1387 Matheson Dr
- 601 Highway 50
- 601 Highway 50
- 601 Highway 50
- 601 Highway 50
- 910 Creekwood Dr
- 2453 Dolly Ave
- 2398 Dolly Ave






