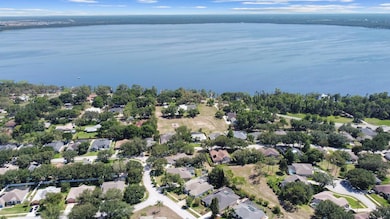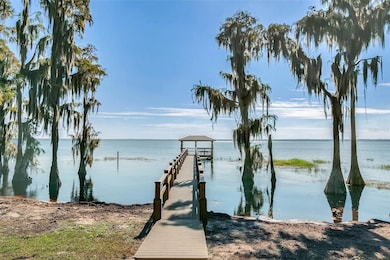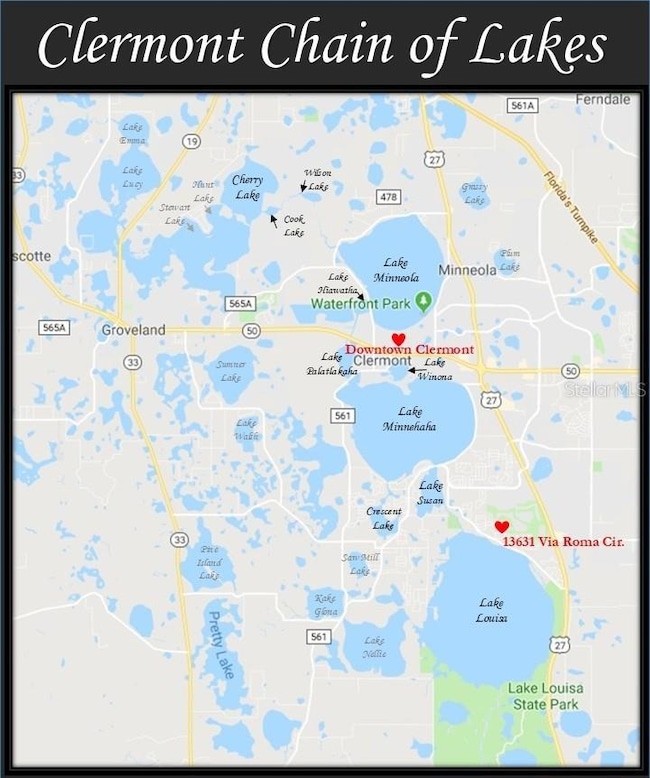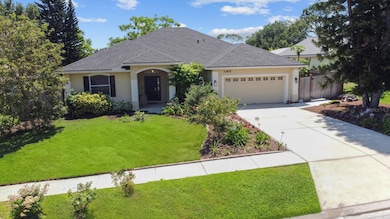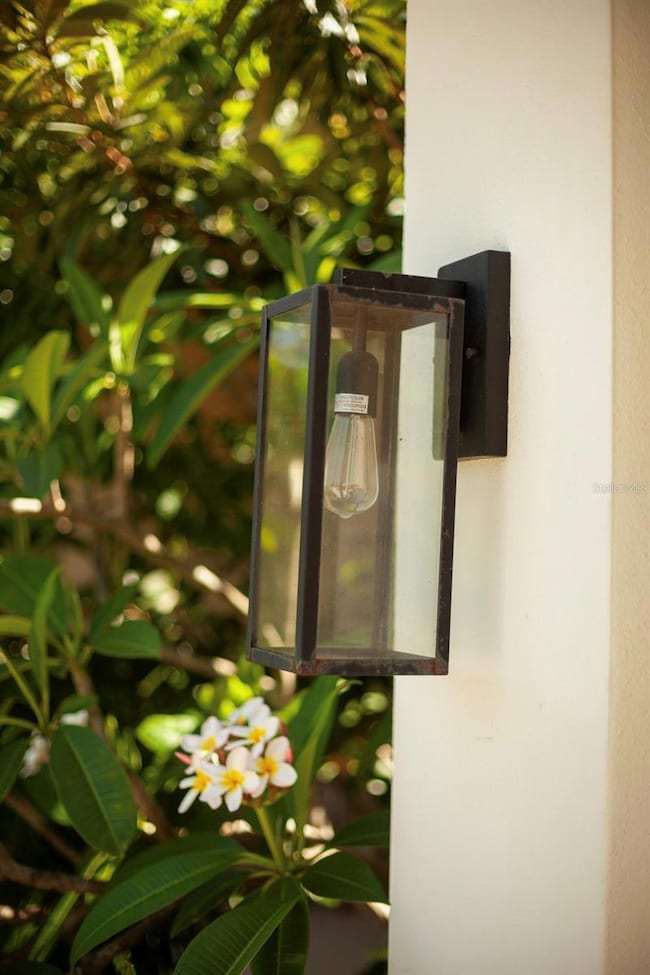
13631 Via Roma Cir Clermont, FL 34711
Estimated payment $3,284/month
Highlights
- Access To Lake
- Screened Pool
- Contemporary Architecture
- Oak Trees
- Open Floorplan
- Mature Landscaping
About This Home
Properly named Lake Louisa Highlands, where residences are perched on elevated terrain with panoramic lake views! This lovely community also has private lake access with a fishing pier and picnic area directly on Lake Louisa! Clermont’s Chain of Lakes has been featured in Travel & Leisure as one of the top lake towns in Florida! Each homesite was carefully planned to have space between neighbors and privacy in your back yard. Quaint curving streets are lined with lush tropical flowers, mature trees and sidewalks. Built by PEI Homes, this solid block one story “Roman Palace” model has 4 bedrooms and 3 full baths. The yard of this lovely home is loaded with gorgeous flowering hibiscus, roses, lilies & iris. Enjoy an entire produce selection of fruit trees including mango, avocado, peach, lemon, lime, pomegranate, orange, papaya & loquat! The backyard is truly an oasis with a pitched covered lanai and screened in solar heated pool. An adjacent pergola and paver deck is another great place to enjoy the sunshine and has convenient access to the 4th bedroom and pool bath. Multiple sliding doors lead inside, perfect for entertaining and the crisp autumn air we all look forward to. This sought after layout offers a large formal living and dining space with an attractive pool view and built-in bookcases. The primary suite has a sitting area overlooking the lanai and an ensuite bath with large soaking tub, shower and dual vanities. There’s ample closet space throughout the home in addition to the 2 car garage. The kitchen is in the center of the home and open to a bright and airy family room with cathedral ceilings. A sizable island/breakfast bar curves overlooking it all with plenty of counter space, built-in desk and closet pantry. The cabinets are real wood in a traditional tone with lighter countertops. (Will consider quartz allowance). All kitchen appliances convey, including a NEW microwave. The two remaining bedrooms have a small corridor with a full bath to share. Bedrooms have new carpet and all the door hardware has been updated. Inside, the home has been freshly painted including ceilings! All the little details have been thoughtfully addressed and added for the new owner from new GFI’s, smoke detectors, new garage door opener, Ecobee thermostat, ring doorbell, gutters and more! A top of the line, whole-house water purifier system by Puronics has NASA technology which is virtually maintenance free aside from a quick and easy service scheduled every 3 months and the price of salt. It’s all set up and transferable. NEW ROOF in 2018 with 30 year architectural shingles, HVAC motor replaced in 2023 and WATER HEATER 2022. A wood fence with gates was also added over the past several years and raised organic veggie beds are ready to go! Fantastic home and location, convenient to all South Lake County has to offer! This growing area is just minutes to Lake Louisa State Park, the NEW Olympus project, Wellness Way, and easier access to Winter Garden and Orlando! Enjoy the nostalgic hometown feel with all the conveniences of big city living!
Last Listed By
LAKEFIELD REALTY GROUP LLC Brokerage Phone: 407-383-6497 License #3026402 Listed on: 05/31/2025
Home Details
Home Type
- Single Family
Est. Annual Taxes
- $3,660
Year Built
- Built in 2004
Lot Details
- 0.25 Acre Lot
- Northeast Facing Home
- Mature Landscaping
- Irrigation Equipment
- Oak Trees
- Fruit Trees
- Property is zoned R-6
HOA Fees
- $60 Monthly HOA Fees
Parking
- 2 Car Attached Garage
- Garage Door Opener
- Driveway
Home Design
- Contemporary Architecture
- Slab Foundation
- Shingle Roof
- Block Exterior
- Stucco
Interior Spaces
- 2,439 Sq Ft Home
- 1-Story Property
- Open Floorplan
- Built-In Features
- Sliding Doors
- Family Room
- Living Room
- Dining Room
- Laundry in unit
Kitchen
- Dishwasher
- Solid Wood Cabinet
Flooring
- Carpet
- Laminate
- Ceramic Tile
Bedrooms and Bathrooms
- 4 Bedrooms
- Split Bedroom Floorplan
- Walk-In Closet
- 3 Full Bathrooms
Pool
- Screened Pool
- Solar Heated In Ground Pool
- Fence Around Pool
Outdoor Features
- Access To Lake
- Access To Chain Of Lakes
- Water Skiing Allowed
- Covered patio or porch
- Exterior Lighting
- Rain Gutters
Utilities
- Central Heating and Cooling System
- Thermostat
- Underground Utilities
- Septic Tank
- Cable TV Available
Listing and Financial Details
- Visit Down Payment Resource Website
- Tax Lot 108
- Assessor Parcel Number 08-23-26-1206-000-10800
Community Details
Overview
- Vesta Property Services Association, Phone Number (407) 872-7608
- Lake Louisa Highlands Ph 03 Lt 99 Pb 51 Subdivision
- The community has rules related to deed restrictions
Recreation
- Community Playground
Map
Home Values in the Area
Average Home Value in this Area
Tax History
| Year | Tax Paid | Tax Assessment Tax Assessment Total Assessment is a certain percentage of the fair market value that is determined by local assessors to be the total taxable value of land and additions on the property. | Land | Improvement |
|---|---|---|---|---|
| 2025 | $3,396 | $266,440 | -- | -- |
| 2024 | $3,396 | $266,440 | -- | -- |
| 2023 | $3,396 | $251,150 | $0 | $0 |
| 2022 | $3,161 | $243,840 | $0 | $0 |
| 2021 | $3,143 | $236,741 | $0 | $0 |
| 2020 | $3,128 | $233,473 | $0 | $0 |
| 2019 | $3,204 | $228,224 | $0 | $0 |
| 2018 | $3,070 | $223,969 | $0 | $0 |
| 2017 | $2,986 | $219,363 | $0 | $0 |
| 2016 | $3,053 | $219,492 | $0 | $0 |
| 2015 | $3,320 | $191,819 | $0 | $0 |
| 2014 | $3,308 | $188,850 | $0 | $0 |
Property History
| Date | Event | Price | Change | Sq Ft Price |
|---|---|---|---|---|
| 05/31/2025 05/31/25 | For Sale | $550,000 | +155.8% | $226 / Sq Ft |
| 09/17/2013 09/17/13 | Sold | $215,000 | 0.0% | $88 / Sq Ft |
| 08/01/2013 08/01/13 | Pending | -- | -- | -- |
| 07/25/2013 07/25/13 | Price Changed | $215,000 | +4.9% | $88 / Sq Ft |
| 07/22/2013 07/22/13 | Price Changed | $205,000 | -8.9% | $84 / Sq Ft |
| 05/06/2013 05/06/13 | For Sale | $225,000 | 0.0% | $92 / Sq Ft |
| 04/08/2013 04/08/13 | Pending | -- | -- | -- |
| 03/17/2013 03/17/13 | For Sale | $225,000 | +4.7% | $92 / Sq Ft |
| 03/15/2013 03/15/13 | Off Market | $215,000 | -- | -- |
| 02/05/2013 02/05/13 | Price Changed | $225,000 | +7.2% | $92 / Sq Ft |
| 02/02/2013 02/02/13 | For Sale | $209,900 | 0.0% | $86 / Sq Ft |
| 09/23/2012 09/23/12 | Pending | -- | -- | -- |
| 05/14/2012 05/14/12 | For Sale | $209,900 | -- | $86 / Sq Ft |
Purchase History
| Date | Type | Sale Price | Title Company |
|---|---|---|---|
| Warranty Deed | $215,000 | Attorney | |
| Warranty Deed | $226,500 | -- | |
| Warranty Deed | $28,000 | -- |
Mortgage History
| Date | Status | Loan Amount | Loan Type |
|---|---|---|---|
| Open | $75,000 | Credit Line Revolving | |
| Open | $160,000 | New Conventional | |
| Previous Owner | $258,000 | Unknown | |
| Previous Owner | $30,000 | Credit Line Revolving | |
| Previous Owner | $181,100 | Stand Alone First | |
| Previous Owner | $174,600 | Construction |
Similar Homes in Clermont, FL
Source: Stellar MLS
MLS Number: O6312052
APN: 08-23-26-1206-000-10800
- 13753 Via Roma Cir
- 13332 Via Roma Cir
- 13319 Via Roma Cir
- 13100 Lakewind Dr
- 10417 Lake Louisa Rd
- 1473 Lakemist Ln
- 4077 Greystone Dr
- 13129 Coldwater Loop
- 13144 Coldwater Loop
- 1263 Legendary Blvd
- 12945 Gleason Way
- 0 Colina Ct Unit MFRO6287712
- 12838 Owasso Ln
- 12824 Cloverdale Ln
- 12833 Hyland Ln
- 3969 Derby Glen Dr
- 3819 Breckinridge Ln
- 10955 Lemay Dr
- 10827 Lemay Dr
- 10301 Us Highway 27 Unit 63

