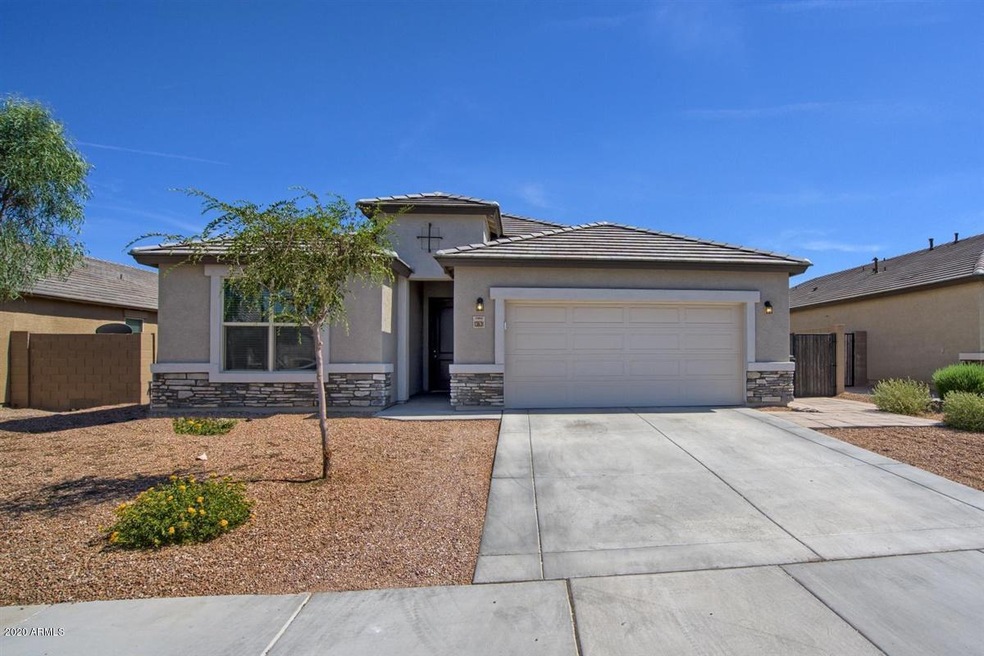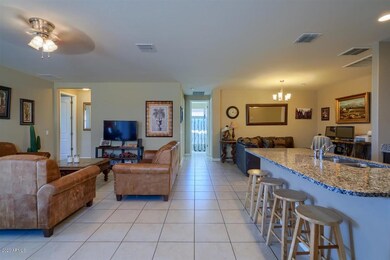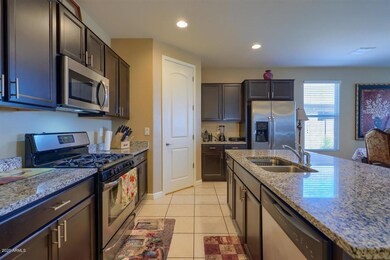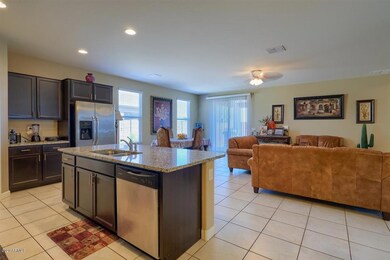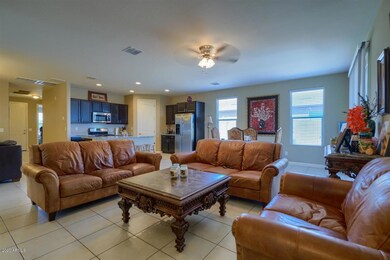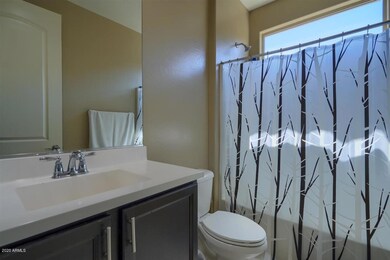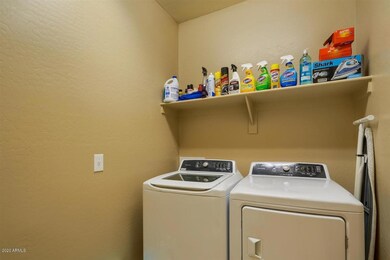
13631 W Desert Moon Way Peoria, AZ 85383
Highlights
- Granite Countertops
- Private Yard
- Eat-In Kitchen
- Lake Pleasant Elementary School Rated A-
- Covered patio or porch
- Triple Pane Windows
About This Home
As of October 2022This beautiful home is a throwback to the classics. Gathering around the kitchen island with great conversation and food to be shared. This is great for entertaining!! Let's not forget the Gorgeous rich Granite and deep cabinets to accent one another, especially with the moderate hardware thru-out the home. Main areas have tile in all the right places and plush carpet in all 5 bedrooms! Master bedroom is large and offers the same in its master bath with dual sinks and tandem shower! Each bedroom is of ample size and with 2 more bathrooms everyone will have space. Last but not least, the immaculately groomed backyard ready for a dinner party or even a family dinner. Either way perfect for entertaining!!!
Last Agent to Sell the Property
Coldwell Banker Realty License #SA669865000 Listed on: 07/17/2020

Home Details
Home Type
- Single Family
Est. Annual Taxes
- $2,545
Year Built
- Built in 2017
Lot Details
- 6,900 Sq Ft Lot
- Desert faces the front of the property
- Block Wall Fence
- Private Yard
HOA Fees
- $55 Monthly HOA Fees
Parking
- 2 Car Garage
- Garage Door Opener
Home Design
- Wood Frame Construction
- Spray Foam Insulation
- Tile Roof
- Composition Roof
- Stucco
Interior Spaces
- 2,245 Sq Ft Home
- 1-Story Property
- Ceiling height of 9 feet or more
- Triple Pane Windows
- ENERGY STAR Qualified Windows
Kitchen
- Eat-In Kitchen
- Breakfast Bar
- Built-In Microwave
- Kitchen Island
- Granite Countertops
Flooring
- Carpet
- Tile
Bedrooms and Bathrooms
- 5 Bedrooms
- 3 Bathrooms
- Dual Vanity Sinks in Primary Bathroom
Accessible Home Design
- No Interior Steps
- Multiple Entries or Exits
Outdoor Features
- Covered patio or porch
Schools
- Lake Pleasant Elementary
- Liberty High School
Utilities
- Central Air
- Heating System Uses Natural Gas
- Water Softener
- High Speed Internet
- Cable TV Available
Listing and Financial Details
- Tax Lot 33
- Assessor Parcel Number 503-54-226
Community Details
Overview
- Association fees include no fees
- Rancho Cadrillo Association, Phone Number (602) 437-4777
- Rancho Cabrillo Parcel B Subdivision
Recreation
- Community Playground
- Bike Trail
Ownership History
Purchase Details
Home Financials for this Owner
Home Financials are based on the most recent Mortgage that was taken out on this home.Purchase Details
Home Financials for this Owner
Home Financials are based on the most recent Mortgage that was taken out on this home.Purchase Details
Purchase Details
Purchase Details
Similar Homes in the area
Home Values in the Area
Average Home Value in this Area
Purchase History
| Date | Type | Sale Price | Title Company |
|---|---|---|---|
| Warranty Deed | $490,000 | Navi Title Agency, Pllc | |
| Warranty Deed | $355,000 | Precision Title Agency Inc | |
| Interfamily Deed Transfer | -- | None Available | |
| Special Warranty Deed | $273,344 | Dhi Title Agency | |
| Cash Sale Deed | $12,109,500 | Thomas Title & Escrow |
Mortgage History
| Date | Status | Loan Amount | Loan Type |
|---|---|---|---|
| Open | $465,500 | New Conventional | |
| Previous Owner | $284,000 | New Conventional |
Property History
| Date | Event | Price | Change | Sq Ft Price |
|---|---|---|---|---|
| 10/20/2022 10/20/22 | Sold | $490,000 | -2.0% | $218 / Sq Ft |
| 09/20/2022 09/20/22 | Pending | -- | -- | -- |
| 09/09/2022 09/09/22 | Price Changed | $499,990 | -6.5% | $223 / Sq Ft |
| 08/19/2022 08/19/22 | Price Changed | $535,000 | -0.9% | $238 / Sq Ft |
| 07/25/2022 07/25/22 | For Sale | $540,000 | +52.1% | $241 / Sq Ft |
| 08/27/2020 08/27/20 | Sold | $355,000 | +1.5% | $158 / Sq Ft |
| 07/19/2020 07/19/20 | Pending | -- | -- | -- |
| 07/10/2020 07/10/20 | For Sale | $349,900 | 0.0% | $156 / Sq Ft |
| 04/02/2018 04/02/18 | Rented | $1,800 | 0.0% | -- |
| 03/16/2018 03/16/18 | For Rent | $1,800 | -- | -- |
Tax History Compared to Growth
Tax History
| Year | Tax Paid | Tax Assessment Tax Assessment Total Assessment is a certain percentage of the fair market value that is determined by local assessors to be the total taxable value of land and additions on the property. | Land | Improvement |
|---|---|---|---|---|
| 2025 | $2,256 | $23,430 | -- | -- |
| 2024 | $2,224 | $20,750 | -- | -- |
| 2023 | $2,224 | $35,930 | $7,180 | $28,750 |
| 2022 | $2,470 | $28,910 | $5,780 | $23,130 |
| 2021 | $2,528 | $27,310 | $5,460 | $21,850 |
| 2020 | $2,529 | $25,230 | $5,040 | $20,190 |
| 2019 | $2,545 | $24,220 | $4,840 | $19,380 |
| 2018 | $2,440 | $7,680 | $7,680 | $0 |
| 2017 | $488 | $3,915 | $3,915 | $0 |
| 2016 | $429 | $3,780 | $3,780 | $0 |
| 2015 | $492 | $3,728 | $3,728 | $0 |
Agents Affiliated with this Home
-
Tiffany Rivas
T
Seller's Agent in 2022
Tiffany Rivas
New Venture Realty
(623) 889-3665
14 Total Sales
-
Denise Venturelli

Seller Co-Listing Agent in 2022
Denise Venturelli
New Venture Realty
(602) 763-9795
94 Total Sales
-
Kevin Trovini

Buyer's Agent in 2022
Kevin Trovini
Barrett Real Estate
(928) 848-2204
12 Total Sales
-
Steven Bauman

Seller's Agent in 2020
Steven Bauman
Coldwell Banker Realty
(480) 388-2032
125 Total Sales
-
Beatriz Kraft

Seller Co-Listing Agent in 2020
Beatriz Kraft
Coldwell Banker Realty
(562) 631-4203
7 Total Sales
-
Denise Pruitt
D
Seller's Agent in 2018
Denise Pruitt
West USA Realty
(602) 942-4200
3 Total Sales
Map
Source: Arizona Regional Multiple Listing Service (ARMLS)
MLS Number: 6104740
APN: 503-54-226
- 13612 W Desert Moon Way
- 13603 W Remuda Dr
- 13657 W Paso Trail
- 13549 W Paso Trail
- 13529 W Remuda Dr
- 13523 W Remuda Dr
- 13554 W Paso Trail
- 13806 W Remuda Dr
- 13811 W Paso Trail
- 13670 W Briles Rd
- 13554 W Briles Rd
- 25930 N Thornhill Dr
- 26428 N Thornhill Dr
- 14800 W Lariat Ln
- 13411 W Lariat Ln
- 13341 W Yearling Rd
- 13619 W Hackamore Dr
- 25330 N 134th Dr
- 25838 N Langley Dr
- 13307 W Paso Trail
