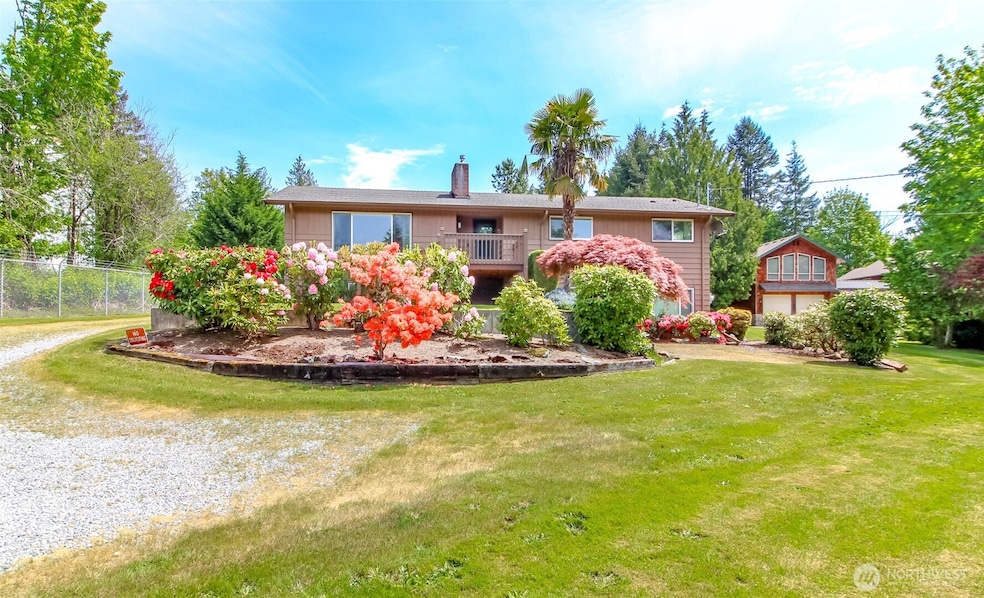
$760,000
- 3 Beds
- 2 Baths
- 1,706 Sq Ft
- 491 Pebble Beach Dr
- Cle Elum, WA
Price Improvement. Come see and fall in love with this newly remodeled (2025) playhouse with a pool, on the 17th fairway of Sun Country Golf Course. Two main-floor bedrooms have their own attached bathrooms. Oversized dining room and adjacent open concept living room both have scenic views through the oversized windows and glass French doors. Upstairs in the loft is your own billiard table and a
Lori Norton eXp Realty





