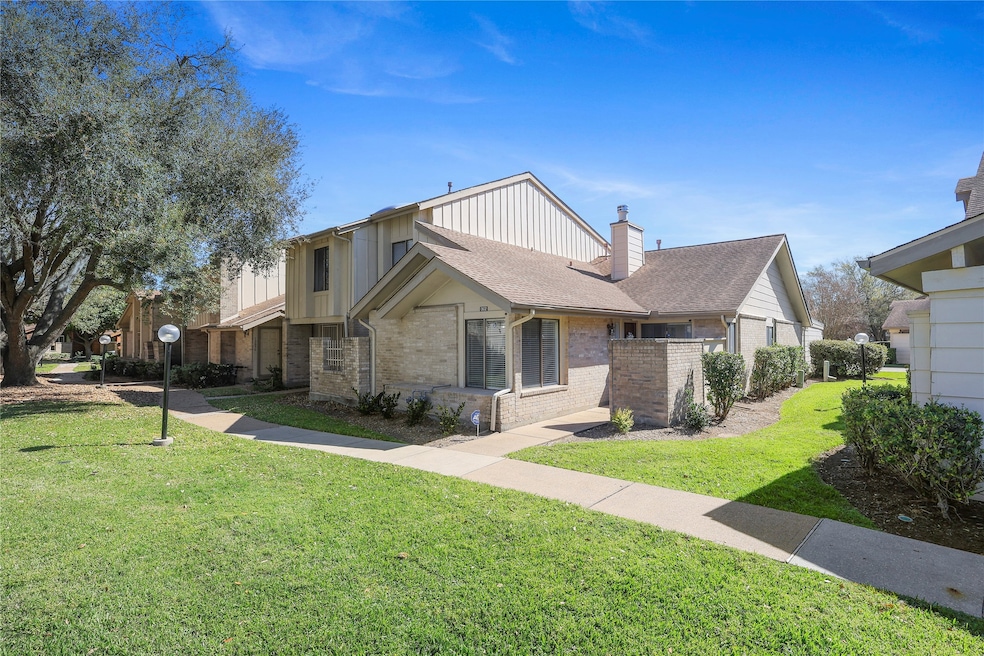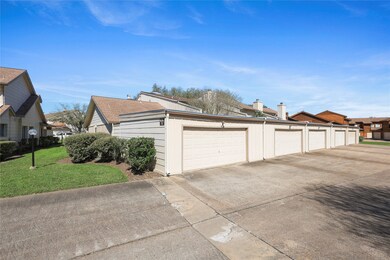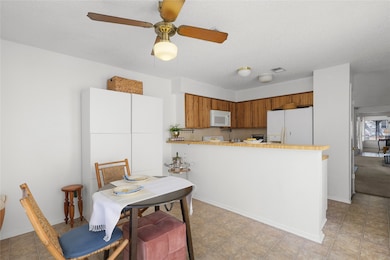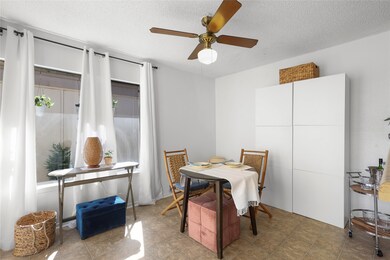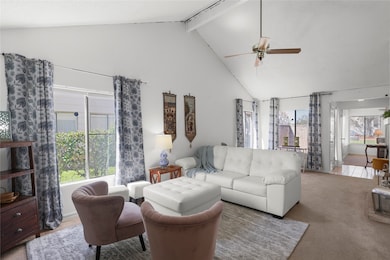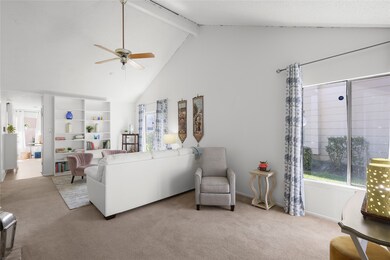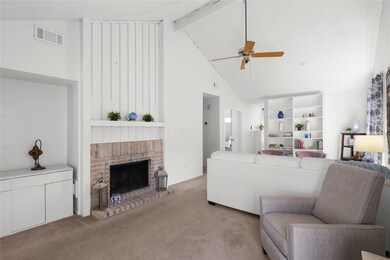
13632 Garden Grove Ct Unit 335 Houston, TX 77082
Briar Village NeighborhoodEstimated payment $1,408/month
Highlights
- Clubhouse
- Traditional Architecture
- Community Pool
- Deck
- 1 Fireplace
- Fenced Yard
About This Home
Welcome to this charming home with a brand new water heater and located in a quiet neighborhood. This property offers a cozy atmosphere with modern updates and a peaceful setting. The spacious layout provides ample room for relaxing or entertaining. The serene surroundings make this home a perfect retreat from the busy lifestyle of everyday life. Don't miss out on the opportunity to make this your own slice of paradise!
Townhouse Details
Home Type
- Townhome
Est. Annual Taxes
- $1,720
Year Built
- Built in 1983
Lot Details
- 2,357 Sq Ft Lot
- South Facing Home
- Fenced Yard
HOA Fees
- $250 Monthly HOA Fees
Parking
- 1 Car Attached Garage
- Unassigned Parking
Home Design
- Traditional Architecture
- Brick Exterior Construction
- Slab Foundation
- Composition Roof
- Wood Siding
Interior Spaces
- 1,256 Sq Ft Home
- 1-Story Property
- 1 Fireplace
- Breakfast Bar
Bedrooms and Bathrooms
- 2 Bedrooms
- Double Vanity
- Single Vanity
- Bathtub with Shower
Outdoor Features
- Deck
- Patio
Schools
- Heflin Elementary School
- O'donnell Middle School
- Aisd Draw High School
Utilities
- Central Heating and Cooling System
Community Details
Overview
- Association fees include ground maintenance, trash
- Creative Management Association
- Westwind T/H Sec 03 Subdivision
Amenities
- Clubhouse
Recreation
- Community Pool
- Tennis Courts
Map
Home Values in the Area
Average Home Value in this Area
Tax History
| Year | Tax Paid | Tax Assessment Tax Assessment Total Assessment is a certain percentage of the fair market value that is determined by local assessors to be the total taxable value of land and additions on the property. | Land | Improvement |
|---|---|---|---|---|
| 2023 | $2,176 | $182,576 | $34,071 | $148,505 |
| 2022 | $2,864 | $160,710 | $23,282 | $137,428 |
| 2021 | $2,745 | $124,379 | $23,282 | $101,097 |
| 2020 | $2,768 | $119,753 | $23,282 | $96,471 |
| 2019 | $2,765 | $116,015 | $18,739 | $97,276 |
| 2018 | $0 | $109,166 | $17,490 | $91,676 |
| 2017 | $2,366 | $109,166 | $17,490 | $91,676 |
| 2016 | $2,151 | $109,338 | $17,490 | $91,848 |
| 2015 | $666 | $93,403 | $17,490 | $75,913 |
| 2014 | $666 | $80,068 | $17,490 | $62,578 |
Property History
| Date | Event | Price | Change | Sq Ft Price |
|---|---|---|---|---|
| 06/12/2025 06/12/25 | Pending | -- | -- | -- |
| 05/23/2025 05/23/25 | Price Changed | $183,000 | -2.1% | $146 / Sq Ft |
| 03/13/2025 03/13/25 | For Sale | $187,000 | +13.7% | $149 / Sq Ft |
| 08/18/2022 08/18/22 | Off Market | -- | -- | -- |
| 08/15/2022 08/15/22 | Sold | -- | -- | -- |
| 07/26/2022 07/26/22 | Pending | -- | -- | -- |
| 07/21/2022 07/21/22 | For Sale | $164,500 | -- | $131 / Sq Ft |
Purchase History
| Date | Type | Sale Price | Title Company |
|---|---|---|---|
| Warranty Deed | -- | -- | |
| Special Warranty Deed | -- | Charter Title |
Mortgage History
| Date | Status | Loan Amount | Loan Type |
|---|---|---|---|
| Open | $71,900 | Purchase Money Mortgage |
Similar Homes in Houston, TX
Source: Houston Association of REALTORS®
MLS Number: 37943782
APN: 1145130130005
- 3046 Windchase Blvd Unit 345
- 13483 Garden Grove Unit 723
- 3148 Windchase Blvd Unit 442
- 3126 Windchase Blvd Unit 421
- 2893 Panagard Dr Unit 42
- 3206 Windchase Blvd Unit 471
- 3224 Windchase Blvd Unit 495
- 2833 Panagard Dr Unit 39
- 2865 Westhollow Dr Unit 61
- 3270 Windchase Blvd Unit 521
- 13351 Arlon Trail
- 13720 Hollowgreen Dr Unit 706
- 13742 Hollowgreen Dr Unit 604
- 13798 Hollowgreen Dr Unit 305
- 13882 Hollowgreen Dr Unit 810
- 13886 Hollowgreen Dr Unit 808
- 2719 Windchase Blvd
- 13948 Hollowgreen Dr Unit 25
- 13623 Sunswept Way
- 14127 Grovemist Ln
