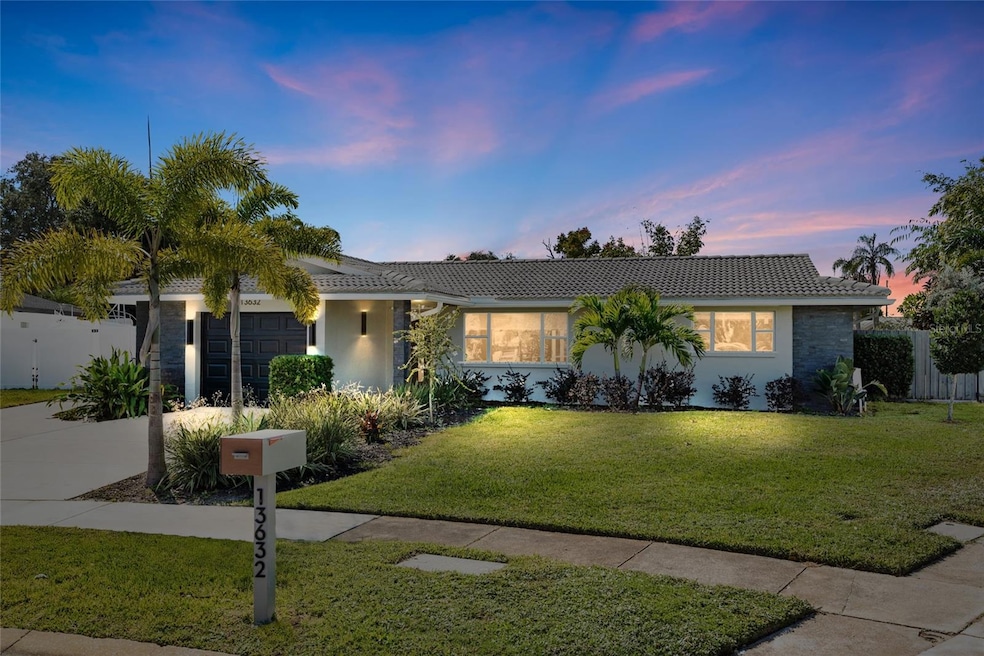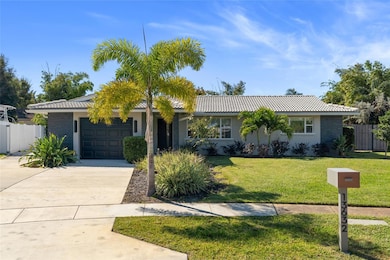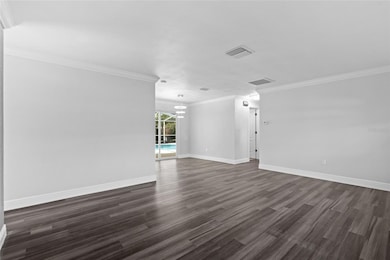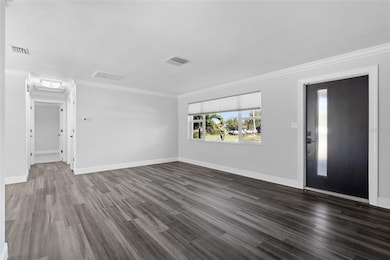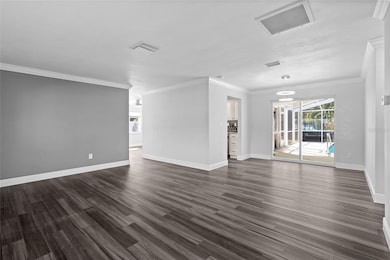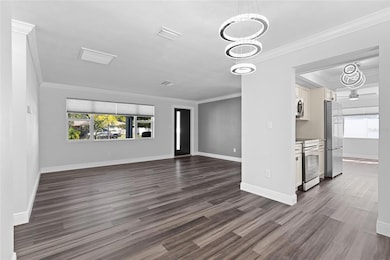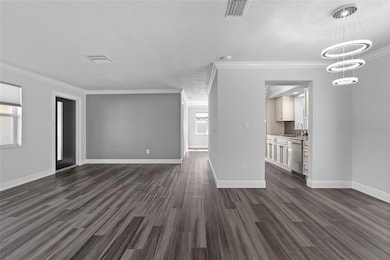13632 Imperial Groves Dr S Largo, FL 33774
Anona NeighborhoodEstimated payment $3,266/month
Highlights
- Parking available for a boat
- Screened Pool
- Sun or Florida Room
- Oakhurst Elementary School Rated A-
- Bamboo Trees
- Window or Skylight in Bathroom
About This Home
Under contract-accepting backup offers. Welcome to Largo, This beautifully remodeled 2-bedroom home allows you to enjoy Florida the way it was meant to be, without a snow shovel in sight! The 1,251 sq. ft. property has been meticulously updated with quality craftsmanship and attention to every detail. Located in a prime, high-and-dry location and just minutes from Florida’s stunning beaches the home features an open-concept design that creates a bright, flexible space ideal for both relaxing and entertaining. Step inside to discover new light fixtures, luxury flooring throughout, and a chef-inspired kitchen featuring custom granite countertops, premium wood cabinetry, designer backsplash, and brand-new appliances. Both large bedrooms feature new carpet for comfort and warmth. The stunning bathroom impresses with glass shower doors, elegant tilework, granite vanity, and a vessel sink. The sunroom, with access to the pool, features brand-new windows and endless possibilities—ideal for a lounge, studio, or play area. Relax or entertain outdoors on the oversized corner lot with plenty of green space and a screened in sparkling pool with roof-coverage year-round entertainment. Out front you will also find an expanded driveway plus an extra shell parking area ideal for parking your RV or boat parking—all with no HOA to worry about! Enjoy a quiet neighborhood close to beaches, dining, parks, and schools. This move-in-ready home delivers Florida living at its best—high, dry, and fully upgraded! Why just visit paradise when you can have it as your address!?
Listing Agent
COMPASS FLORIDA LLC Brokerage Phone: 727-339-7902 License #3304309 Listed on: 11/06/2025

Home Details
Home Type
- Single Family
Est. Annual Taxes
- $5,924
Year Built
- Built in 1972
Lot Details
- 9,461 Sq Ft Lot
- Lot Dimensions are 75x122
- North Facing Home
- Dog Run
- Cross Fenced
- Vinyl Fence
- Wood Fence
- Mature Landscaping
- Corner Lot
- Oversized Lot
- Well Sprinkler System
- Bamboo Trees
Parking
- 1 Car Attached Garage
- Parking Pad
- Electric Vehicle Home Charger
- Garage Door Opener
- Driveway
- Guest Parking
- Parking available for a boat
- RV Access or Parking
- Golf Cart Parking
Home Design
- Slab Foundation
- Tile Roof
- Concrete Siding
- Block Exterior
- Stone Siding
- Stucco
Interior Spaces
- 1,251 Sq Ft Home
- 1-Story Property
- Crown Molding
- Tray Ceiling
- Ceiling Fan
- Insulated Windows
- Shades
- Blinds
- Display Windows
- Sliding Doors
- Family Room
- Combination Dining and Living Room
- Sun or Florida Room
Kitchen
- Range
- Recirculated Exhaust Fan
- Microwave
- Ice Maker
- Dishwasher
- Stone Countertops
- Solid Wood Cabinet
- Disposal
Flooring
- Carpet
- Ceramic Tile
- Luxury Vinyl Tile
Bedrooms and Bathrooms
- 2 Bedrooms
- 2 Full Bathrooms
- Rain Shower Head
- Window or Skylight in Bathroom
Laundry
- Dryer
- Washer
Home Security
- Security Lights
- Security Fence, Lighting or Alarms
- Fire and Smoke Detector
Pool
- Screened Pool
- In Ground Pool
- Gunite Pool
- Fence Around Pool
- Pool Tile
- Pool Lighting
Outdoor Features
- Enclosed Patio or Porch
- Exterior Lighting
- Rain Gutters
- Private Mailbox
Schools
- Oakhurst Elementary School
- Seminole Middle School
- Seminole High School
Utilities
- Central Heating and Cooling System
- Thermostat
- Underground Utilities
- 1 Water Well
- Electric Water Heater
- High Speed Internet
- Cable TV Available
Community Details
- No Home Owners Association
- Imperial Groves Subdivision
Listing and Financial Details
- Visit Down Payment Resource Website
- Tax Lot 20
- Assessor Parcel Number 17-30-15-41950-000-0200
Map
Home Values in the Area
Average Home Value in this Area
Tax History
| Year | Tax Paid | Tax Assessment Tax Assessment Total Assessment is a certain percentage of the fair market value that is determined by local assessors to be the total taxable value of land and additions on the property. | Land | Improvement |
|---|---|---|---|---|
| 2024 | $5,862 | $336,205 | $189,938 | $146,267 |
| 2023 | $5,862 | $331,333 | $199,652 | $131,681 |
| 2022 | $5,296 | $290,244 | $186,539 | $103,705 |
| 2021 | $4,949 | $248,116 | $0 | $0 |
| 2020 | $1,184 | $107,977 | $0 | $0 |
| 2019 | $1,148 | $105,549 | $0 | $0 |
| 2018 | $1,124 | $103,581 | $0 | $0 |
| 2017 | $1,102 | $101,451 | $0 | $0 |
| 2016 | $1,072 | $99,364 | $0 | $0 |
| 2015 | $1,101 | $98,673 | $0 | $0 |
| 2014 | $1,086 | $97,890 | $0 | $0 |
Property History
| Date | Event | Price | List to Sale | Price per Sq Ft |
|---|---|---|---|---|
| 11/13/2025 11/13/25 | Pending | -- | -- | -- |
| 11/06/2025 11/06/25 | For Sale | $524,900 | -- | $420 / Sq Ft |
Purchase History
| Date | Type | Sale Price | Title Company |
|---|---|---|---|
| Warranty Deed | $163,000 | Attorney | |
| Interfamily Deed Transfer | -- | Attorney | |
| Interfamily Deed Transfer | -- | Attorney | |
| Warranty Deed | $163,000 | Attorney | |
| Quit Claim Deed | -- | -- |
Source: Stellar MLS
MLS Number: TB8445017
APN: 17-30-15-41950-000-0200
- 11473 Imperial Grove Dr W
- 13469 Sol Vista Dr
- 11596 Oval Dr E
- 13829 Kimberly Dr
- 11485 Oakhurst Rd Unit 200-321
- 11485 Oakhurst Rd Unit 200-309
- 11485 Oakhurst Rd Unit 200-207
- 11485 Oakhurst Rd Unit 319
- 11485 Oakhurst Rd Unit 200-306
- 11485 Oakhurst Rd Unit 310
- 11485 Oakhurst Rd Unit 301
- 11485 Oakhurst Rd Unit 1200211
- 11485 Oakhurst Rd Unit 1100206
- 11485 Oakhurst Rd Unit 107
- 11485 Oakhurst Rd Unit A301
- 11485 Oakhurst Rd Unit 1200-111
- 11469 Oakhurst Rd
- 13697 San Rafael Dr
- 13850 Sunset Dr
- 13441 Del Prado Dr S
