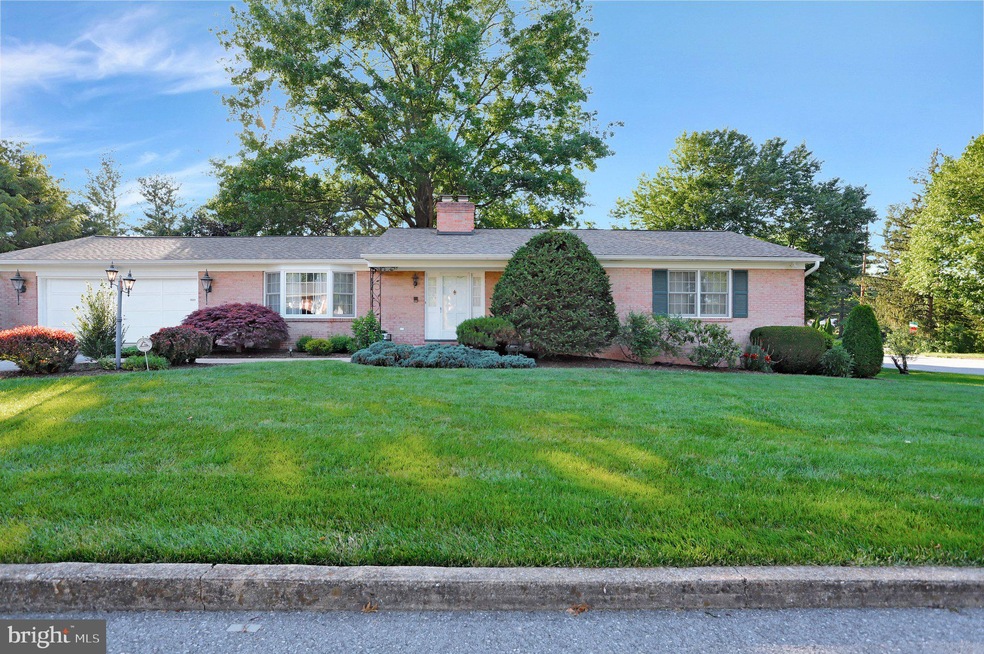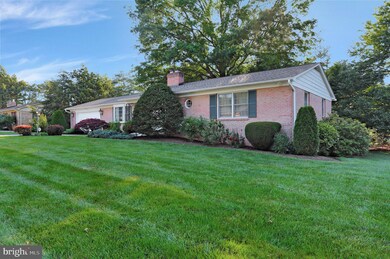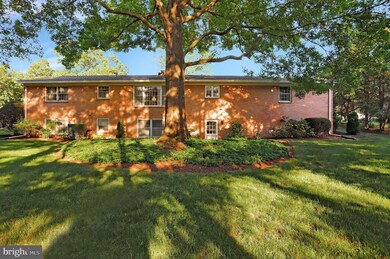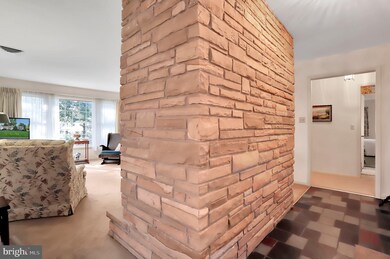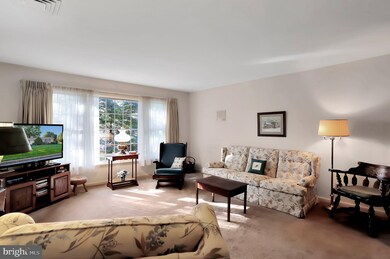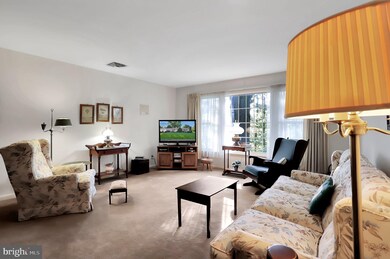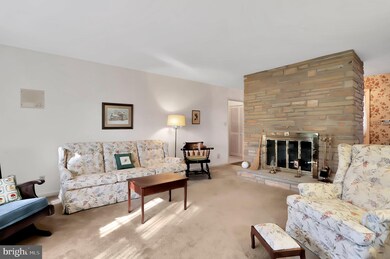
13632 Overhill Dr Hagerstown, MD 21742
Paramount-Long Meadow NeighborhoodEstimated Value: $427,000 - $495,000
Highlights
- Second Kitchen
- Traditional Floor Plan
- Wood Flooring
- Paramount Elementary School Rated A-
- Rambler Architecture
- Main Floor Bedroom
About This Home
As of July 2021YOU CAN EAT OFF THE FLOOR IN THIS IMMACULATELY CARED FOR HOME!! OVER 41 YEARS OF LOVE AND CARE BY THIS SELLER, AND READY FOR YOU TO MAKE IT YOURS! Popular Spring Valley - Paramount Elementary School - No City Taxes. All Brick Rancher with fully finished walkout lower level! Over 3000 SqFt... this is a big house. Main level offers two large bedrooms with two adjoining baths. Lovely LR with floor to ceiling Flagstone Fireplace, Formal DR, Eat-in Kitchen with Quartz Countertops and Stainless Appliances. Best of all...main level has BEAUTIFUL never used hardwood floors under the carpet! Lower level has a Bar Room including stove top, sink, bar refrig, BIG bar and stools overlooking another floor to ceiling Fireplace, a BIG Family Room, 3rd Bedroom with two closets and a Bath with Granite Sink Counter and tiled Shower! Another finished room could be exercise or play room, and a big office with two built-in desks!! Attached Oversized 2 Car Garage!
Last Agent to Sell the Property
The Glocker Group Realty Results License #RMR002051 Listed on: 06/17/2021
Home Details
Home Type
- Single Family
Est. Annual Taxes
- $2,510
Year Built
- Built in 1973
Lot Details
- 0.39 Acre Lot
- Corner Lot
- Property is in excellent condition
- Property is zoned RS
Parking
- 2 Car Attached Garage
- 2 Driveway Spaces
- Oversized Parking
- Front Facing Garage
Home Design
- Rambler Architecture
- Brick Exterior Construction
- Architectural Shingle Roof
Interior Spaces
- Property has 2 Levels
- Traditional Floor Plan
- Wet Bar
- Central Vacuum
- Built-In Features
- Bar
- Chair Railings
- Ceiling Fan
- Recessed Lighting
- 2 Fireplaces
- Stone Fireplace
- Brick Fireplace
- Double Pane Windows
- Window Treatments
- Bay Window
- Window Screens
- Great Room
- Family Room
- Living Room
- Dining Room
- Den
- Home Security System
Kitchen
- Kitchenette
- Second Kitchen
- Eat-In Kitchen
- Built-In Oven
- Built-In Microwave
- Extra Refrigerator or Freezer
- Ice Maker
- Dishwasher
- Stainless Steel Appliances
- Upgraded Countertops
- Trash Compactor
Flooring
- Wood
- Carpet
Bedrooms and Bathrooms
- Walk-In Closet
- Bathtub with Shower
- Walk-in Shower
Laundry
- Dryer
- Washer
Finished Basement
- Walk-Out Basement
- Walk-Up Access
- Connecting Stairway
- Exterior Basement Entry
- Shelving
- Natural lighting in basement
Outdoor Features
- Rain Gutters
Schools
- Paramount Elementary School
- Northern Middle School
- North Hagerstown High School
Utilities
- Central Air
- Radiant Heating System
- Vented Exhaust Fan
- Electric Water Heater
- Septic Tank
Community Details
- No Home Owners Association
- Spring Valley Subdivision
Listing and Financial Details
- Tax Lot 40
- Assessor Parcel Number 2209001883
Ownership History
Purchase Details
Home Financials for this Owner
Home Financials are based on the most recent Mortgage that was taken out on this home.Purchase Details
Purchase Details
Home Financials for this Owner
Home Financials are based on the most recent Mortgage that was taken out on this home.Similar Homes in Hagerstown, MD
Home Values in the Area
Average Home Value in this Area
Purchase History
| Date | Buyer | Sale Price | Title Company |
|---|---|---|---|
| Toms Richard A | $336,000 | Olde Towne Title Inc | |
| Stanton Sarah J | -- | -- | |
| Stanton Richard L | $115,000 | -- |
Mortgage History
| Date | Status | Borrower | Loan Amount |
|---|---|---|---|
| Open | Toms Richard A | $282,000 | |
| Previous Owner | Stanton Sarah J | $45,000 | |
| Previous Owner | Stanton Sarah J | $64,000 | |
| Previous Owner | Stanton Richard L | $40,000 |
Property History
| Date | Event | Price | Change | Sq Ft Price |
|---|---|---|---|---|
| 07/30/2021 07/30/21 | Sold | $336,000 | -4.0% | $108 / Sq Ft |
| 06/22/2021 06/22/21 | Pending | -- | -- | -- |
| 06/22/2021 06/22/21 | Price Changed | $349,900 | +4.5% | $112 / Sq Ft |
| 06/17/2021 06/17/21 | For Sale | $334,900 | -- | $107 / Sq Ft |
Tax History Compared to Growth
Tax History
| Year | Tax Paid | Tax Assessment Tax Assessment Total Assessment is a certain percentage of the fair market value that is determined by local assessors to be the total taxable value of land and additions on the property. | Land | Improvement |
|---|---|---|---|---|
| 2024 | $3,077 | $319,500 | $78,400 | $241,100 |
| 2023 | $2,918 | $293,300 | $0 | $0 |
| 2022 | $2,765 | $267,100 | $0 | $0 |
| 2021 | $2,542 | $240,900 | $78,400 | $162,500 |
| 2020 | $2,467 | $236,800 | $0 | $0 |
| 2019 | $2,467 | $232,700 | $0 | $0 |
| 2018 | $2,421 | $228,600 | $78,400 | $150,200 |
| 2017 | $2,333 | $224,367 | $0 | $0 |
| 2016 | -- | $220,133 | $0 | $0 |
| 2015 | $2,428 | $215,900 | $0 | $0 |
| 2014 | $2,428 | $215,900 | $0 | $0 |
Agents Affiliated with this Home
-
Suzanne Glocker

Seller's Agent in 2021
Suzanne Glocker
The Glocker Group Realty Results
(301) 991-9384
5 in this area
79 Total Sales
-
Linda Hansen
L
Buyer's Agent in 2021
Linda Hansen
Samson Properties
(301) 491-2541
1 in this area
68 Total Sales
Map
Source: Bright MLS
MLS Number: MDWA2000136
APN: 09-001883
- 13713 Marsh Pike
- 19715 Meadowbrook Rd
- 13831 Exeter Ct
- 19345 Paradise Manor Dr
- 19321 Paradise Manor Dr
- 19330 Longmeadow Rd
- 19218 Woodhaven Dr
- TBB Longmeadow Rd Unit FINCH
- 13430 Marquise Dr Unit 80
- 19702 Oleander Ct
- 19702 Oleander Ct
- 19702 Oleander Ct
- 19702 Oleander Ct
- HOMESITE 3 Snapdragon Way
- 19601 Lavender Ln
- 19651 Lavender Ln
- 19611 Longmeadow Rd
- 19131 Red Maple Dr
- 19102 Black Maple Way
- 20127 Regent Cir
- 13632 Overhill Dr
- 13628 Overhill Dr
- 13633 Overhill Dr
- 13627 Overhill Dr
- 13657 Donnybrook Dr
- 13622 Overhill Dr
- 13653 Donnybrook Dr
- 19506 Meadowbrook Rd
- 13638 Donnybrook Dr
- 19522 Spring Valley Dr
- 13649 Donnybrook Dr
- 19519 Spring Valley Dr
- 13616 Overhill Dr
- 19505 Meadowbrook Rd
- 19510 Meadowbrook Rd
- 13634 Donnybrook Dr
- 13645 Donnybrook Dr
- 19515 Spring Valley Dr
- 19518 Spring Valley Dr
- 13609 Overhill Dr
