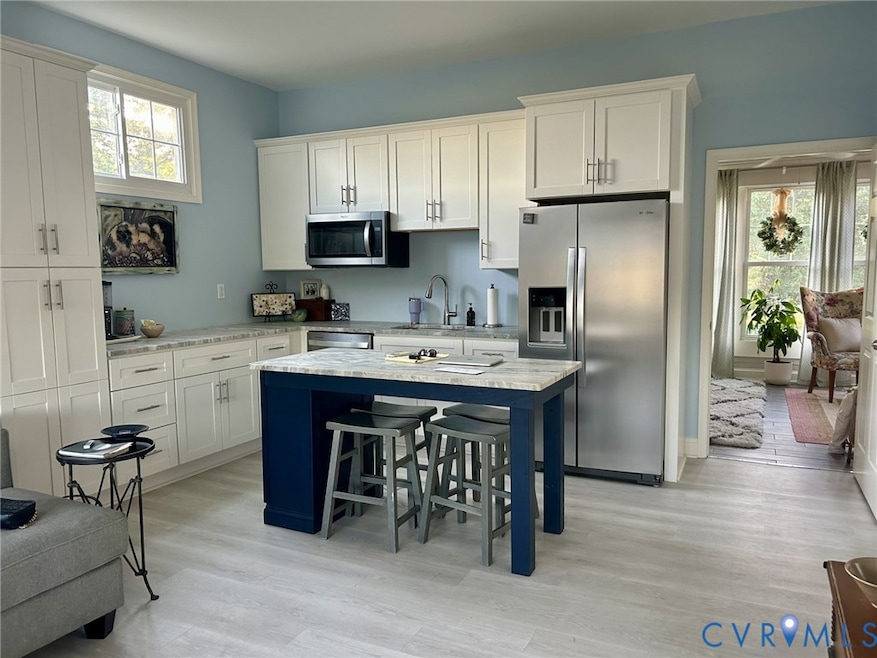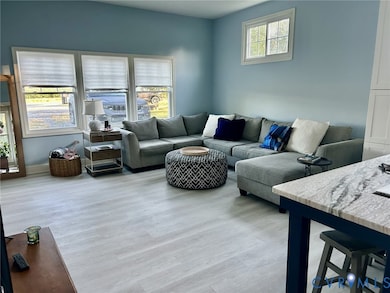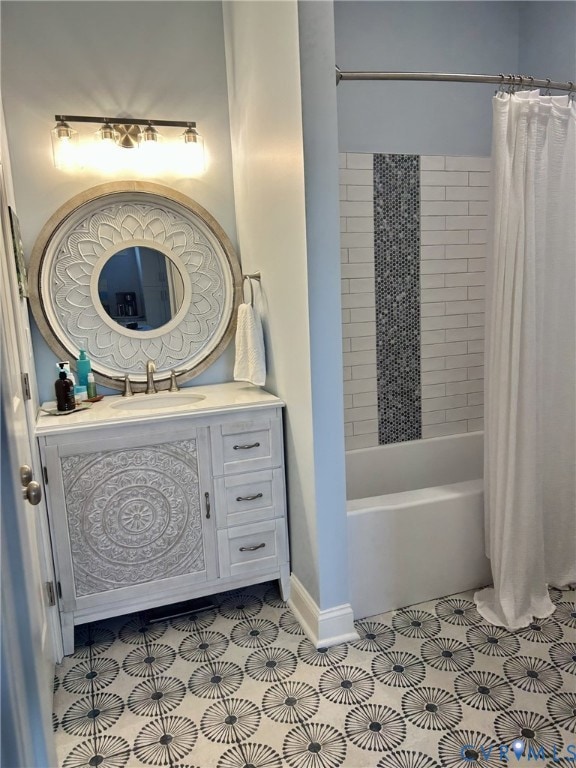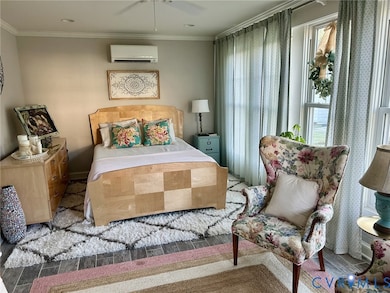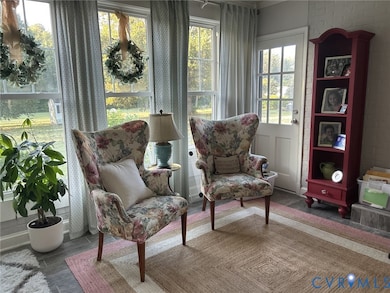13634 Blanton Rd Ashland, VA 23005
Highlights
- 1 Fireplace
- High Ceiling
- Granite Countertops
- Liberty Middle School Rated A-
- Furnished
- Walk-In Closet
About This Home
Welcome to this beautifully finished and thoughtfully designed home offering comfort, charm, and convenience in every detail. From the moment you step inside, you'll appreciate the natural light, custom finishes, and stylish décor throughout. The open-concept living area features soft coastal-inspired tones, upgraded flooring, and a spacious layout perfect for relaxing or entertaining, while the kitchen offers modern cabinetry, stone counters, and an island with seating. Retreat to the serene bedroom with generous storage and peaceful views, and enjoy a spa-like bathroom complete with designer tile, a custom vanity, and a beautifully updated shower. This home truly feels like a retreat. Even better — it comes fully furnished and includes all essential amenities, allowing you to move right in and enjoy stress-free living from day one. Located in a highly desirable area and just minutes from I-95, you’ll have quick access to shopping, dining, and major commuting routes while still enjoying quiet comfort at home. Beautiful finishes, abundant natural light, and incredible convenience make this a rare find. Don’t miss your chance to enjoy turnkey living at its finest!
Call Agent Connor (804)467-3742
Listing Agent
Providence Hill Real Estate License #0225269143 Listed on: 11/10/2025
Property Details
Home Type
- Apartment
Est. Annual Taxes
- $2,703
Year Built
- 1968
Lot Details
- 1 Acre Lot
Parking
- 2 Car Garage
- Assigned Parking
Interior Spaces
- 770 Sq Ft Home
- 1-Story Property
- Furnished
- High Ceiling
- Ceiling Fan
- 1 Fireplace
- Laminate Flooring
- Fire and Smoke Detector
Kitchen
- Electric Cooktop
- Microwave
- Freezer
- Ice Maker
- Dishwasher
- Granite Countertops
Bedrooms and Bathrooms
- 1 Bedroom
- Walk-In Closet
- 1 Full Bathroom
Laundry
- Dryer
- Washer
Schools
- Ashland Elementary School
- Liberty Middle School
- Patrick Henry High School
Utilities
- Cooling Available
- Heating Available
Community Details
- No Pets Allowed
Listing and Financial Details
- Security Deposit $2,000
- Property Available on 11/11/25
- 12 Month Lease Term
- Assessor Parcel Number 7860-78-3689
Map
Source: Central Virginia Regional MLS
MLS Number: 2531252
APN: 7860-78-3689
- 14150 Bear Slash Trail
- 11121 Stillcroft Ln
- 11115 Stillcroft Ln
- 14106 Falcon Crest Ct
- 14166 Independence Rd
- 000 Yankeetown Rd
- Rockefeller Plan at StillCroft
- Shearwater Plan at StillCroft
- Bridgeport Plan at StillCroft
- Whimbrel Plan at StillCroft
- Brady Plan at StillCroft
- Jameson Plan at StillCroft
- Kingfisher Plan at StillCroft
- Henlopen Plan at StillCroft
- Cassidy Plan at StillCroft
- Waterford Plan at StillCroft
- Chesapeake Plan at StillCroft
- Mayberry Plan at StillCroft
- 124 Axton Ln
- 109 Axton Ln
- 11305 Cloverhill Dr
- 126 Beverly Rd
- 205-209 Duncan St
- 305 Arlington St
- 204 Kings Arms Ct
- 12232 Cedar Ln
- 3100 Stone Arbor Ln
- 2915 Murano Way Unit A
- 3103 Abruzzo Place
- 10253 Lakeridge Square Ct
- 9440 Pleasant Point Way
- 2904 Quail Challenge Ct
- 10449 Atlee Station Rd
- 10740 Morgan Mill Rd
- 11107 Opaca Ln
- 11401 Old Nuckols Rd
- 10600 Livy Ln
- 5617 Benoni Ct
- 5600 Mulholland Dr
- 10148 All Star Blvd
