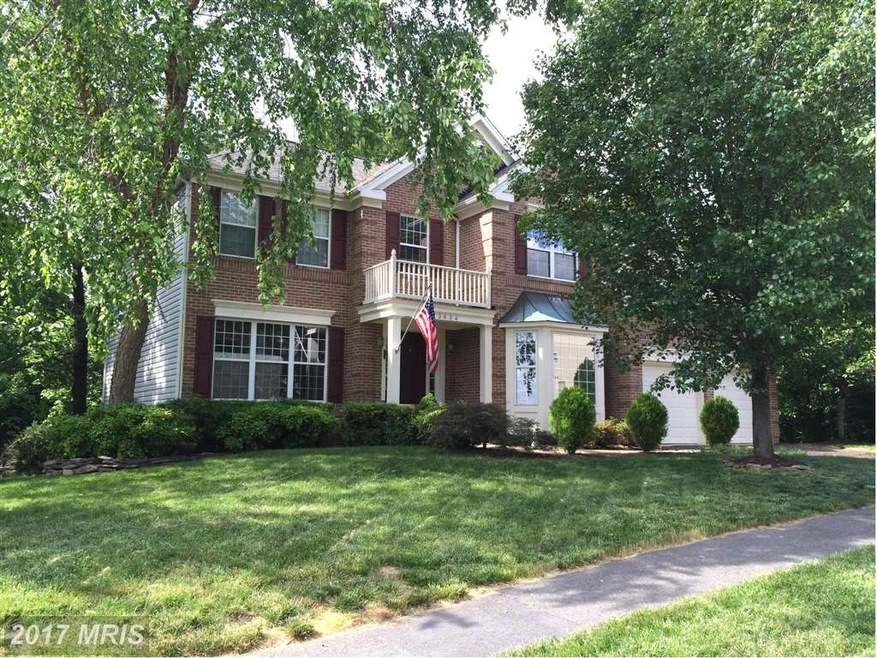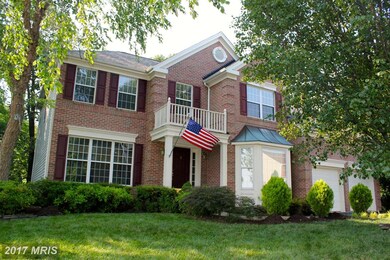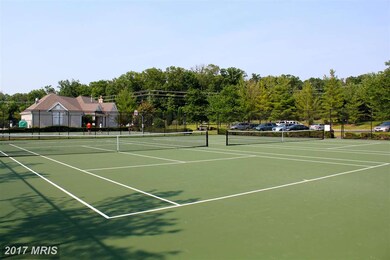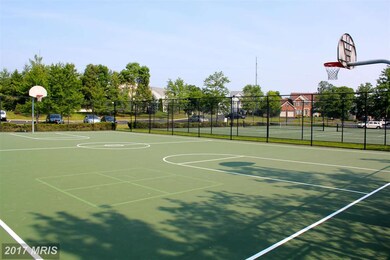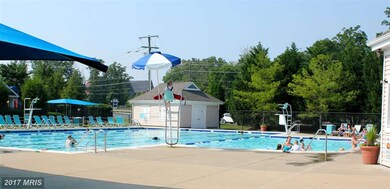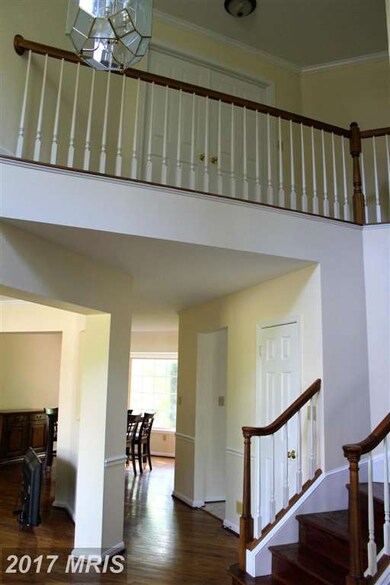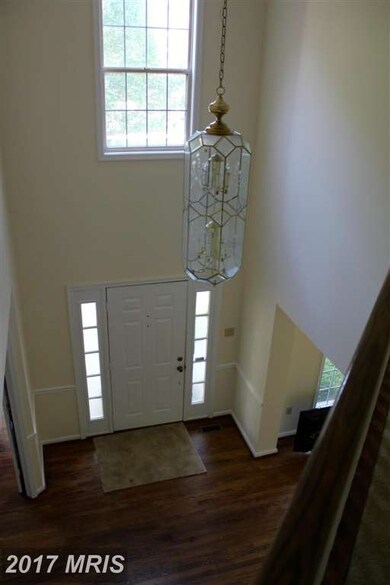
13634 Harness Shop Ct Gainesville, VA 20155
Bridlewood NeighborhoodHighlights
- Open Floorplan
- Colonial Architecture
- Deck
- Gainesville Middle School Rated A-
- Clubhouse
- Two Story Ceilings
About This Home
As of July 2025New Granite Counters & Stainless Steel Appliances. Largest floor plan in Bridlewood. Former model home with 2-story Foyer & Family Room; bump-out windows; skylights; built-in bookcases; Florida/Sun Room. Open, sunny, spacious floor plan. Private lot backs to trees. On road that ends in cul-de-sac near community pool and tennis courts. Laundry on BR level. Dual zone Carrier HVAC new in 2014.
Last Agent to Sell the Property
Bill Graham
Long & Foster Real Estate, Inc. Listed on: 06/13/2015
Home Details
Home Type
- Single Family
Est. Annual Taxes
- $5,687
Year Built
- Built in 1993
Lot Details
- 0.28 Acre Lot
- Cul-De-Sac
- Backs to Trees or Woods
- Property is in very good condition
- Property is zoned R4
HOA Fees
- $58 Monthly HOA Fees
Parking
- 2 Car Attached Garage
- Front Facing Garage
- Garage Door Opener
- Driveway
Home Design
- Colonial Architecture
- Bump-Outs
- Shingle Roof
- Brick Front
Interior Spaces
- Property has 3 Levels
- Open Floorplan
- Wet Bar
- Built-In Features
- Two Story Ceilings
- Ceiling Fan
- Fireplace With Glass Doors
- Fireplace Mantel
- Bay Window
- French Doors
- Entrance Foyer
- Great Room
- Family Room Off Kitchen
- Living Room
- Dining Room
- Library
- Game Room
- Sun or Florida Room
- Storage Room
- Utility Room
- Home Gym
- Wood Flooring
- Attic
Kitchen
- Breakfast Room
- Eat-In Kitchen
- Gas Oven or Range
- Microwave
- Ice Maker
- Kitchen Island
- Upgraded Countertops
- Disposal
Bedrooms and Bathrooms
- 4 Bedrooms
- En-Suite Primary Bedroom
- En-Suite Bathroom
- 3.5 Bathrooms
Laundry
- Laundry Room
- Dryer
- Washer
Partially Finished Basement
- Walk-Up Access
- Connecting Stairway
- Rear Basement Entry
Schools
- Piney Branch Elementary School
- Gainesville Middle School
- Patriot High School
Utilities
- Forced Air Zoned Heating and Cooling System
- Vented Exhaust Fan
- Programmable Thermostat
- Natural Gas Water Heater
Additional Features
- ENERGY STAR Qualified Equipment for Heating
- Deck
Listing and Financial Details
- Tax Lot 66A
- Assessor Parcel Number 110436
Community Details
Overview
- Association fees include management, pool(s), trash
- Bridlewood Subdivision, Devon/Extended Floorplan
- Bridlewood Community Assoc. Community
Amenities
- Common Area
- Clubhouse
Recreation
- Tennis Courts
- Community Basketball Court
- Community Playground
- Community Pool
Ownership History
Purchase Details
Home Financials for this Owner
Home Financials are based on the most recent Mortgage that was taken out on this home.Purchase Details
Home Financials for this Owner
Home Financials are based on the most recent Mortgage that was taken out on this home.Purchase Details
Home Financials for this Owner
Home Financials are based on the most recent Mortgage that was taken out on this home.Purchase Details
Home Financials for this Owner
Home Financials are based on the most recent Mortgage that was taken out on this home.Similar Homes in Gainesville, VA
Home Values in the Area
Average Home Value in this Area
Purchase History
| Date | Type | Sale Price | Title Company |
|---|---|---|---|
| Deed | $930,000 | Old Republic National Title In | |
| Warranty Deed | $480,000 | None Available | |
| Deed | $353,000 | Central Title | |
| Deed | $321,350 | -- |
Mortgage History
| Date | Status | Loan Amount | Loan Type |
|---|---|---|---|
| Open | $734,400 | New Conventional | |
| Previous Owner | $350,000 | New Conventional | |
| Previous Owner | $384,000 | Land Contract Argmt. Of Sale | |
| Previous Owner | $340,645 | FHA | |
| Previous Owner | $275,000 | No Value Available |
Property History
| Date | Event | Price | Change | Sq Ft Price |
|---|---|---|---|---|
| 07/03/2025 07/03/25 | Sold | $930,000 | +9.4% | $204 / Sq Ft |
| 06/04/2025 06/04/25 | For Sale | $849,900 | +77.1% | $187 / Sq Ft |
| 09/28/2015 09/28/15 | Sold | $480,000 | -2.0% | $115 / Sq Ft |
| 08/12/2015 08/12/15 | Pending | -- | -- | -- |
| 07/21/2015 07/21/15 | Price Changed | $490,000 | -3.0% | $117 / Sq Ft |
| 06/13/2015 06/13/15 | For Sale | $505,000 | -- | $121 / Sq Ft |
Tax History Compared to Growth
Tax History
| Year | Tax Paid | Tax Assessment Tax Assessment Total Assessment is a certain percentage of the fair market value that is determined by local assessors to be the total taxable value of land and additions on the property. | Land | Improvement |
|---|---|---|---|---|
| 2025 | $7,208 | $814,200 | $232,700 | $581,500 |
| 2024 | $7,208 | $724,800 | $205,100 | $519,700 |
| 2023 | $7,432 | $714,300 | $193,000 | $521,300 |
| 2022 | $7,617 | $677,500 | $179,800 | $497,700 |
| 2021 | $7,056 | $580,100 | $140,700 | $439,400 |
| 2020 | $8,533 | $550,500 | $140,700 | $409,800 |
| 2019 | $8,226 | $530,700 | $135,300 | $395,400 |
| 2018 | $6,248 | $517,400 | $135,300 | $382,100 |
| 2017 | $6,028 | $490,500 | $130,300 | $360,200 |
| 2016 | $5,739 | $471,100 | $130,300 | $340,800 |
| 2015 | $5,687 | $474,600 | $130,300 | $344,300 |
| 2014 | $5,687 | $456,800 | $121,200 | $335,600 |
Agents Affiliated with this Home
-
Ann Romer

Seller's Agent in 2025
Ann Romer
Weichert Corporate
(703) 597-4289
1 in this area
110 Total Sales
-
Mina Alexander

Buyer's Agent in 2025
Mina Alexander
Samson Properties
(703) 459-5775
1 in this area
1 Total Sale
-
Eddie Borgen

Buyer Co-Listing Agent in 2025
Eddie Borgen
Samson Properties
(571) 223-9621
1 in this area
88 Total Sales
-
B
Seller's Agent in 2015
Bill Graham
Long & Foster
Map
Source: Bright MLS
MLS Number: 1000244393
APN: 7496-06-1261
- 8461 Tackhouse Loop
- 8439 Holstein Pony Ct
- 8207 Peggys Ct
- 8005 Rocky Run Rd
- 8245 Crackling Fire Dr
- 8781 Comfort Ct
- 7916 Culloden Crest Ln
- 13103 Bigleaf Maple Ct
- 7920 Lukes Lodge Place
- 8850 Benchmark Ln
- 14028 Albert Way
- 8142 Tenbrook Dr
- 8150 Tenbrook Dr
- 8162 Tenbrook Dr
- 13874 Estate Manor Dr
- 8305 Double Eagle St
- 7065 Darbey Knoll Dr
- 13531 Grouserun Ln
- 12072 Paper Birch Ln
- 12208 Sour Gum Ct
