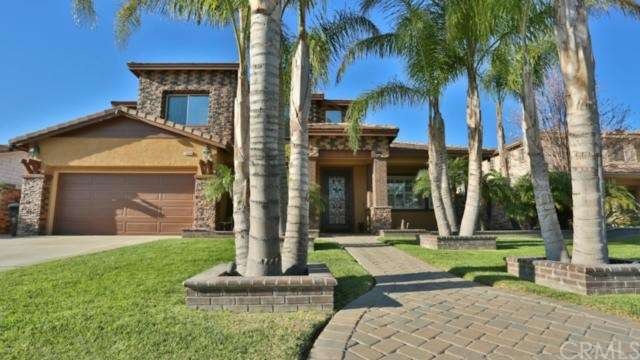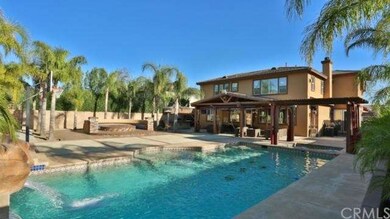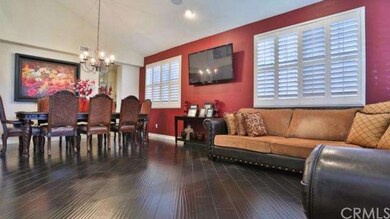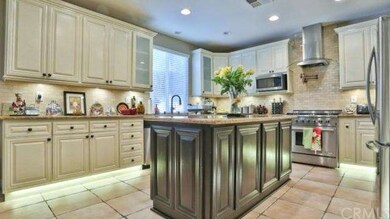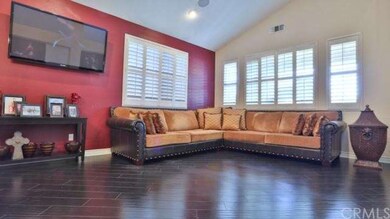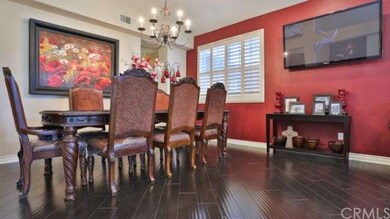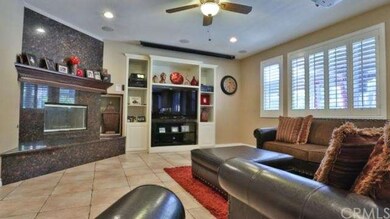
13636 Jeremy Ct Rancho Cucamonga, CA 91739
Etiwanda NeighborhoodHighlights
- 24-Hour Security
- Projection Room
- RV Access or Parking
- Grapeland Elementary Rated A
- Cabana
- Primary Bedroom Suite
About This Home
As of January 2016Better than a model home!! Resort style back yard!! Salt water pool with 30 foot rock slide. Over 40 palm trees, two gas fire pits, built in BBQ with Palapa, two patio covers with lighting and fans. New pool pump, new outside patio, new re-tiled pool tile, all new rock slide and new rock formations. New rod iron front door, new rod iron staircase, new surround sound, new remodeled bathrooms, new wood floors in the formal living room and formal dining room. New electrical sockets for outdoor TV's, I pod Docking station, Disco night club style patio , new A/C units, new recessed lighting, new plantation shutters, new exterior and interior paint, state of the art security system, brand new water fountain in front porch, top of the line projector with electric large roll down screen. 6 bedrooms 4 baths, 2 of the bedrooms and baths are downstairs, two masters one up and one down.
Home Details
Home Type
- Single Family
Est. Annual Taxes
- $10,311
Year Built
- Built in 2000 | Remodeled
Lot Details
- 0.32 Acre Lot
- Cul-De-Sac
- Block Wall Fence
- Fence is in excellent condition
- Landscaped
- Rectangular Lot
- Level Lot
- Front and Back Yard Sprinklers
- Lawn
- Back and Front Yard
Parking
- 2 Car Attached Garage
- Parking Available
- Driveway
- RV Access or Parking
Home Design
- Mediterranean Architecture
- Turnkey
- Slab Foundation
- Interior Block Wall
- Tile Roof
- Copper Plumbing
Interior Spaces
- 4,027 Sq Ft Home
- 2-Story Property
- Wired For Sound
- Wired For Data
- Built-In Features
- Crown Molding
- Ceiling Fan
- Recessed Lighting
- Double Pane Windows
- Solar Tinted Windows
- Tinted Windows
- Plantation Shutters
- Roller Shields
- Window Screens
- Formal Entry
- Family Room with Fireplace
- Great Room
- Family Room Off Kitchen
- Living Room
- Open Floorplan
- Dining Room
- Projection Room
- Home Theater
- Utility Room
- Laundry Room
- Mountain Views
Kitchen
- Updated Kitchen
- Open to Family Room
- Eat-In Kitchen
- Double Oven
- Gas Oven
- Six Burner Stove
- Built-In Range
- Indoor Grill
- Microwave
- Water Line To Refrigerator
- Dishwasher
- Kitchen Island
- Granite Countertops
- Disposal
Flooring
- Wood
- Carpet
- Stone
- Concrete
- Tile
Bedrooms and Bathrooms
- 6 Bedrooms
- Main Floor Bedroom
- Primary Bedroom Suite
- Double Master Bedroom
- Walk-In Closet
- Mirrored Closets Doors
- Jack-and-Jill Bathroom
- 4 Full Bathrooms
Home Security
- Alarm System
- Carbon Monoxide Detectors
- Fire and Smoke Detector
Pool
- Cabana
- Pebble Pool Finish
- Filtered Pool
- Heated In Ground Pool
- Heated Spa
- In Ground Spa
- Saltwater Pool
- Waterfall Pool Feature
Outdoor Features
- Sport Court
- Covered Patio or Porch
- Exterior Lighting
- Shed
- Outdoor Grill
Utilities
- Two cooling system units
- Forced Air Heating System
- Heating System Uses Natural Gas
- High-Efficiency Water Heater
- Gas Water Heater
Listing and Financial Details
- Tax Lot 26
- Tax Tract Number 15798
- Assessor Parcel Number 0227732040000
Community Details
Overview
- No Home Owners Association
- Foothills
Additional Features
- Laundry Facilities
- 24-Hour Security
Ownership History
Purchase Details
Purchase Details
Home Financials for this Owner
Home Financials are based on the most recent Mortgage that was taken out on this home.Purchase Details
Purchase Details
Purchase Details
Home Financials for this Owner
Home Financials are based on the most recent Mortgage that was taken out on this home.Purchase Details
Purchase Details
Purchase Details
Purchase Details
Home Financials for this Owner
Home Financials are based on the most recent Mortgage that was taken out on this home.Similar Homes in Rancho Cucamonga, CA
Home Values in the Area
Average Home Value in this Area
Purchase History
| Date | Type | Sale Price | Title Company |
|---|---|---|---|
| Interfamily Deed Transfer | -- | Chicago Title | |
| Grant Deed | $810,000 | Fidelity National Title | |
| Grant Deed | -- | Accommodation | |
| Interfamily Deed Transfer | -- | Fidelity Title | |
| Interfamily Deed Transfer | -- | Stewart Title | |
| Interfamily Deed Transfer | -- | Investors Title Co San Bern | |
| Interfamily Deed Transfer | -- | -- | |
| Interfamily Deed Transfer | -- | Northern Counties Title | |
| Grant Deed | $376,500 | Chicago Title |
Mortgage History
| Date | Status | Loan Amount | Loan Type |
|---|---|---|---|
| Open | $492,000 | Commercial | |
| Previous Owner | $250,000 | Credit Line Revolving | |
| Previous Owner | $560,000 | Unknown | |
| Previous Owner | $175,000 | Credit Line Revolving | |
| Previous Owner | $100,000 | Credit Line Revolving | |
| Previous Owner | $308,000 | Unknown | |
| Previous Owner | $301,000 | No Value Available |
Property History
| Date | Event | Price | Change | Sq Ft Price |
|---|---|---|---|---|
| 02/02/2022 02/02/22 | Rented | $4,495 | 0.0% | -- |
| 01/20/2022 01/20/22 | For Rent | $4,495 | +21.5% | -- |
| 12/16/2016 12/16/16 | Rented | $3,700 | 0.0% | -- |
| 12/02/2016 12/02/16 | For Rent | $3,700 | 0.0% | -- |
| 01/14/2016 01/14/16 | Sold | $810,000 | -1.2% | $201 / Sq Ft |
| 12/15/2015 12/15/15 | Pending | -- | -- | -- |
| 11/30/2015 11/30/15 | Price Changed | $820,000 | +2.6% | $204 / Sq Ft |
| 11/16/2015 11/16/15 | For Sale | $799,000 | -1.4% | $198 / Sq Ft |
| 11/12/2015 11/12/15 | Off Market | $810,000 | -- | -- |
| 10/03/2015 10/03/15 | Price Changed | $799,000 | -3.2% | $198 / Sq Ft |
| 09/22/2015 09/22/15 | Price Changed | $825,000 | -2.9% | $205 / Sq Ft |
| 09/11/2015 09/11/15 | Price Changed | $850,000 | -4.0% | $211 / Sq Ft |
| 07/29/2015 07/29/15 | For Sale | $885,000 | +9.3% | $220 / Sq Ft |
| 07/16/2015 07/16/15 | Off Market | $810,000 | -- | -- |
| 06/15/2015 06/15/15 | Price Changed | $885,000 | -1.6% | $220 / Sq Ft |
| 06/09/2015 06/09/15 | Price Changed | $899,000 | -3.3% | $223 / Sq Ft |
| 05/18/2015 05/18/15 | Price Changed | $929,888 | -1.1% | $231 / Sq Ft |
| 04/30/2015 04/30/15 | Price Changed | $939,888 | -1.1% | $233 / Sq Ft |
| 03/31/2015 03/31/15 | For Sale | $950,000 | -- | $236 / Sq Ft |
Tax History Compared to Growth
Tax History
| Year | Tax Paid | Tax Assessment Tax Assessment Total Assessment is a certain percentage of the fair market value that is determined by local assessors to be the total taxable value of land and additions on the property. | Land | Improvement |
|---|---|---|---|---|
| 2025 | $10,311 | $958,878 | $239,719 | $719,159 |
| 2024 | $10,311 | $940,077 | $235,019 | $705,058 |
| 2023 | $10,075 | $921,644 | $230,411 | $691,233 |
| 2022 | $9,972 | $903,572 | $225,893 | $677,679 |
| 2021 | $9,804 | $885,855 | $221,464 | $664,391 |
| 2020 | $9,675 | $876,771 | $219,193 | $657,578 |
| 2019 | $9,407 | $859,579 | $214,895 | $644,684 |
| 2018 | $9,388 | $842,724 | $210,681 | $632,043 |
| 2017 | $8,955 | $826,200 | $206,550 | $619,650 |
| 2016 | $7,870 | $730,500 | $265,000 | $465,500 |
| 2015 | $5,593 | $508,806 | $117,967 | $390,839 |
| 2014 | $5,355 | $498,839 | $115,656 | $383,183 |
Agents Affiliated with this Home
-
Kristin Schlansky

Seller's Agent in 2022
Kristin Schlansky
CALIFORNIA REALTY GROUP INC.
(951) 506-9683
28 Total Sales
-
Leticia Sotomayor

Seller's Agent in 2016
Leticia Sotomayor
KW VISION
(909) 731-8187
1 in this area
92 Total Sales
-
O
Buyer's Agent in 2016
OUT OF AREA
OUT OF AREA
-
Wanjun Shen

Buyer's Agent in 2016
Wanjun Shen
Pinnacle Real Estate Group
(626) 623-2593
1 in this area
47 Total Sales
Map
Source: California Regional Multiple Listing Service (CRMLS)
MLS Number: CV15066462
APN: 0227-732-04
- 13548 Smokestone St
- 6602 Torrey Pine Ct
- 13751 Smokestone St
- 13667 Victoria St
- 13564 Williamson Rd
- 13906 Gazania Ln
- 13428 Silver Sky Rd
- Plan 2 at Aurora Park - Goldenrod
- 7044 Mallow Dr Unit 4
- 13408 Silver Sky Rd
- 6072 Blossom Place
- 6136 Walnut Grove Ct
- 13063 Norcia Dr
- 13060 Carnesi Dr
- 7194 Trinity St
- 13042 Larrera St
- 13229 Lima Dr
- 6525 Etiwanda Ave
- 5914 Johnston Place
- 7422 Longstreet Ln
