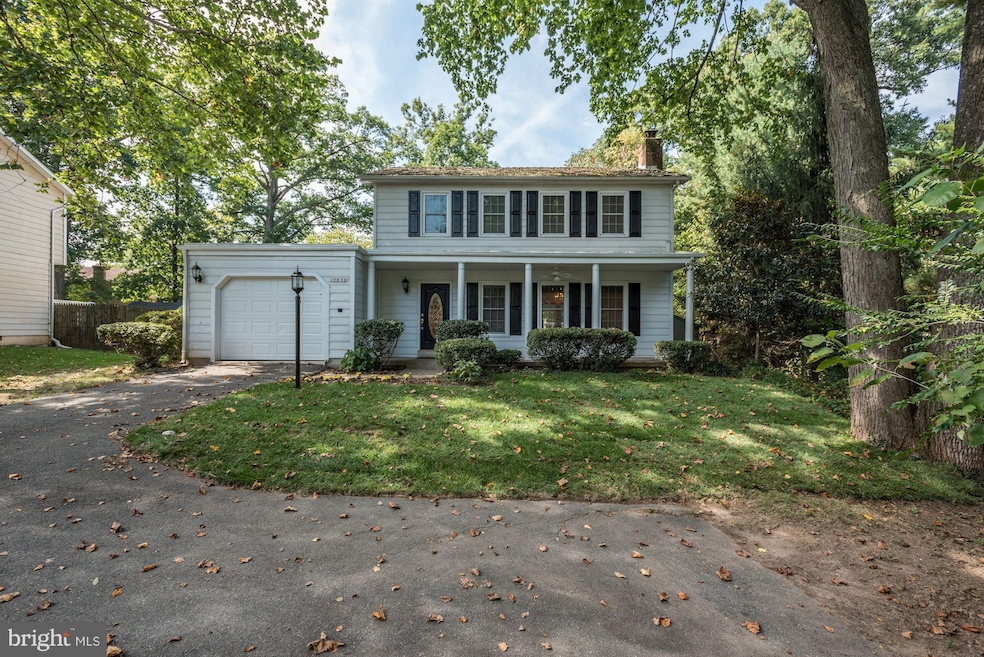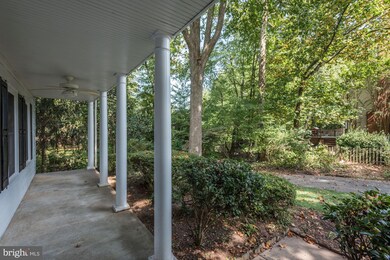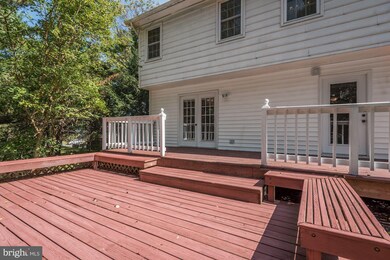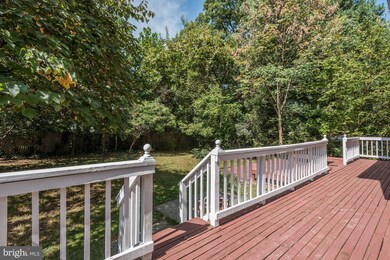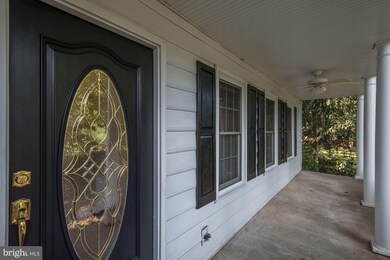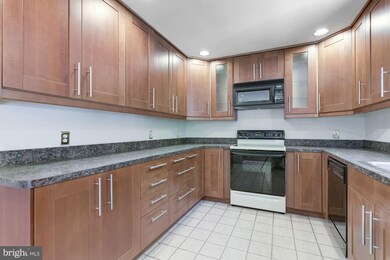
13636 Poplar Tree Rd Chantilly, VA 20151
Estimated Value: $708,000 - $865,000
Highlights
- Open Floorplan
- Colonial Architecture
- 1 Fireplace
- Rocky Run Middle School Rated A
- Wood Flooring
- Den
About This Home
As of January 2018HUGE price drop! Charming single family home with front porch tucked away on private drive on 1/3 acre lot; completely updated kitchen with 42" cabinets w/soft close doors/drawers, all baths remodeled including luxury master w/double vanity & beautiful tile/glass shower, upper-level laundry, open floor plan, HW floors, fireplace, private backyard with 2-level deck, newer windows/GarageDoor/carpet
Last Agent to Sell the Property
Richey Real Estate Services License #0225071662 Listed on: 09/27/2017
Home Details
Home Type
- Single Family
Est. Annual Taxes
- $4,890
Year Built
- Built in 1981
Lot Details
- 0.29 Acre Lot
- Property is zoned 121
HOA Fees
- $3 Monthly HOA Fees
Parking
- 1 Car Attached Garage
- Garage Door Opener
- Off-Street Parking
Home Design
- Colonial Architecture
- Aluminum Siding
Interior Spaces
- 1,590 Sq Ft Home
- Property has 2 Levels
- Open Floorplan
- Ceiling Fan
- 1 Fireplace
- Family Room Off Kitchen
- Combination Dining and Living Room
- Den
- Wood Flooring
Kitchen
- Stove
- Dishwasher
- Disposal
Bedrooms and Bathrooms
- 3 Bedrooms
- En-Suite Primary Bedroom
- En-Suite Bathroom
- 2.5 Bathrooms
Laundry
- Laundry Room
- Dryer
- Washer
Outdoor Features
- Shed
Schools
- Brookfield Elementary School
- Rocky Run Middle School
- Chantilly High School
Utilities
- Cooling Available
- Heat Pump System
- Vented Exhaust Fan
- Electric Water Heater
Community Details
- Brookfield Woods Community
- Brookfield Subdivision
Listing and Financial Details
- Tax Lot 5
- Assessor Parcel Number 44-2-9- -5
Ownership History
Purchase Details
Home Financials for this Owner
Home Financials are based on the most recent Mortgage that was taken out on this home.Purchase Details
Home Financials for this Owner
Home Financials are based on the most recent Mortgage that was taken out on this home.Similar Homes in the area
Home Values in the Area
Average Home Value in this Area
Purchase History
| Date | Buyer | Sale Price | Title Company |
|---|---|---|---|
| Santini Albert J | $449,900 | Title Resources Guaranty Co | |
| Momeni Mahvash K | $392,000 | -- |
Mortgage History
| Date | Status | Borrower | Loan Amount |
|---|---|---|---|
| Open | Santini Albert J | $60,000 | |
| Open | Santini Kristen A | $445,000 | |
| Closed | Santini Albert J | $459,572 | |
| Previous Owner | Momeni Mahvash K | $313,600 |
Property History
| Date | Event | Price | Change | Sq Ft Price |
|---|---|---|---|---|
| 01/26/2018 01/26/18 | Sold | $449,900 | 0.0% | $283 / Sq Ft |
| 12/19/2017 12/19/17 | Pending | -- | -- | -- |
| 11/04/2017 11/04/17 | Price Changed | $449,900 | -3.2% | $283 / Sq Ft |
| 09/27/2017 09/27/17 | For Sale | $464,900 | -- | $292 / Sq Ft |
Tax History Compared to Growth
Tax History
| Year | Tax Paid | Tax Assessment Tax Assessment Total Assessment is a certain percentage of the fair market value that is determined by local assessors to be the total taxable value of land and additions on the property. | Land | Improvement |
|---|---|---|---|---|
| 2024 | $7,574 | $653,750 | $301,000 | $352,750 |
| 2023 | $6,868 | $608,560 | $276,000 | $332,560 |
| 2022 | $6,385 | $558,360 | $276,000 | $282,360 |
| 2021 | $5,957 | $507,600 | $251,000 | $256,600 |
| 2020 | $5,327 | $450,080 | $241,000 | $209,080 |
| 2019 | $5,308 | $448,510 | $226,000 | $222,510 |
| 2018 | $4,844 | $421,210 | $211,000 | $210,210 |
| 2017 | $4,890 | $421,210 | $211,000 | $210,210 |
| 2016 | $4,880 | $421,210 | $211,000 | $210,210 |
| 2015 | $4,522 | $405,160 | $201,000 | $204,160 |
| 2014 | $4,336 | $389,410 | $191,000 | $198,410 |
Agents Affiliated with this Home
-
Susan Fitzhugh

Seller's Agent in 2018
Susan Fitzhugh
Richey Real Estate Services
(571) 235-1894
9 Total Sales
-
Wendy Cain

Buyer's Agent in 2018
Wendy Cain
Coldwell Banker (NRT-Southeast-MidAtlantic)
(703) 431-1957
19 Total Sales
Map
Source: Bright MLS
MLS Number: 1000994515
APN: 0442-09-0005
- 13634 Poplar Tree Rd
- 13796 Necklace Ct
- 13461 Point Pleasant Dr
- 13519 Carmel Ln
- 13435 Black Gum Ct
- 4204 Kincaid Ct
- 13502 Carmel Ln
- 14053 Walney Village Ct
- 13418 Point Pleasant Dr
- 4754 Sun Orchard Dr
- 13893 Walney Park Dr
- 13881 Walney Park Dr
- 4923 Longmire Way Unit 120
- 13378 Brookfield Ct
- 4205 Pinefield Ct
- 4010 Mapleton Dr
- 4831 Cross Meadow Place
- 4608 Olivine Dr
- 3036 Virginia Dare Ct
- 13407 Brookfield Dr
- 13636 Poplar Tree Rd
- 13638 Poplar Tree Rd
- 13715 Mcgill Dr
- 13717 Mcgill Dr
- 4503 Lees Corner Rd
- 13644 Poplar Tree Rd
- 4505 Lees Corner Rd
- 13719 Mcgill Dr
- 13640 Poplar Tree Rd
- 13632 Poplar Tree Rd
- 4513 Lees Corner Rd
- 4501 Lees Corner Rd
- 13709 Mcgill Dr
- 13642 Poplar Tree Rd
- 13630 Poplar Tree Rd
- 13707 Mcgill Dr
- 13628 Poplar Tree Rd
- 4519 Lees Corner Rd
- 13716 Mcgill Dr
- 13720 Mcgill Dr
