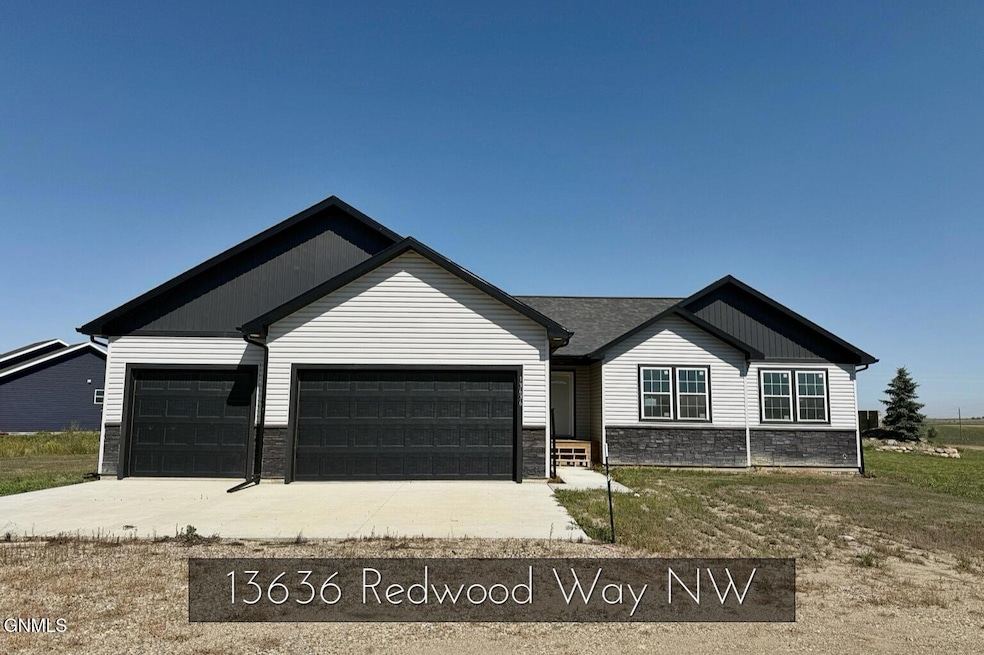
13636 Redwood Way NW Williston, ND 58801
Estimated payment $2,728/month
Highlights
- Deck
- 3 Car Attached Garage
- Cooling Available
- Ranch Style House
- Walk-In Closet
- Ceramic Tile Flooring
About This Home
This property is a partially finished new construction home. The exterior structure is mostly complete, and the interior is fairly close to being finished.
This property could be ideal for contractors, flippers, or investors. This property is being sold 'AS-IS, WHERE IS' ONLY.
Upon closing, Seller will provide Buyer with a Special Warranty Deed. Buyer is responsible for doing their due diligence.
No property condition disclosure per century code 47-10-02.1. -Seller acquired the property pursuant to a foreclosure.
Seller Full Name to read: 'American State Bank & Trust Company and Assigns'
PLEASE read through all comments on MLS & ALL documents uploaded.
Buyers- please provide proof of financing ability to your agent prior to showings!
Co-Listing Agent
NextHome Fredricksen Real Estate License #ND 8734 | MT RRE-RBS-LIC-61632
Home Details
Home Type
- Single Family
Est. Annual Taxes
- $3,311
Year Built
- Built in 2022 | Under Construction
Lot Details
- 1.01 Acre Lot
- Irregular Lot
HOA Fees
- $25 Monthly HOA Fees
Parking
- 3 Car Attached Garage
Home Design
- 1,895 Sq Ft Home
- Ranch Style House
- Shingle Roof
- Concrete Perimeter Foundation
- HardiePlank Type
Flooring
- Carpet
- Laminate
- Ceramic Tile
Bedrooms and Bathrooms
- 3 Bedrooms
- Walk-In Closet
- 2 Full Bathrooms
Unfinished Basement
- Basement Fills Entire Space Under The House
- Interior Basement Entry
- Stubbed For A Bathroom
- Basement Window Egress
Schools
- Williston Basin School District 7 Elementary And Middle School
Utilities
- Cooling Available
- Forced Air Heating System
- Rural Water
- Septic System
- Private Sewer
Additional Features
- Laundry on main level
- Deck
Community Details
- Association fees include common area maintenance
- Windsong Country Estates Subdivision
Listing and Financial Details
- Assessor Parcel Number 46-155-01-45-02-310
Map
Home Values in the Area
Average Home Value in this Area
Tax History
| Year | Tax Paid | Tax Assessment Tax Assessment Total Assessment is a certain percentage of the fair market value that is determined by local assessors to be the total taxable value of land and additions on the property. | Land | Improvement |
|---|---|---|---|---|
| 2024 | $3,145 | $223,550 | $36,360 | $187,190 |
| 2023 | $1,878 | $18,180 | $18,180 | $0 |
| 2022 | $275 | $18,180 | $18,180 | $0 |
| 2021 | $273 | $18,180 | $18,180 | $0 |
| 2020 | $224 | $18,200 | $18,200 | $0 |
| 2019 | $272 | $18,200 | $18,200 | $0 |
| 2018 | $224 | $16,950 | $16,950 | $0 |
| 2017 | $216 | $18,200 | $18,200 | $0 |
| 2016 | $259 | $22,500 | $22,500 | $0 |
Property History
| Date | Event | Price | Change | Sq Ft Price |
|---|---|---|---|---|
| 09/05/2025 09/05/25 | For Sale | $449,000 | -- | $237 / Sq Ft |
Similar Homes in Williston, ND
Source: Bismarck Mandan Board of REALTORS®
MLS Number: 4021633
APN: 46-155-01-45-02-310
- 5990 Maple Ln
- 13669 Mulberry Loop NW
- 13680 Mulberry Loop NW
- 5970 137th Ave NW
- 5829 Jefferson Ln
- Tbd Bassett Ln
- 5809 Vanessa Ave
- 13725 Kristina St Unit G
- Tbd Karen St
- 5805 Victoria Ave Unit I
- 13589 57th St NW
- 5814 133rd Ave NW
- 8501 13th Ave E
- 5727 Liberty Ln
- 5722 Patriot Ln
- 5612 Border Ave
- 5828 132nd Dr NW
- 30 70th St E
- 512 70th St E
- Block 2 Meadows Subdivision Unit L8, 9, 10, 11
- 1418 42nd St W
- 621 42nd St E
- 4010 7th Ave E
- 208 34th St E
- 3315 2nd Ave E
- 206 32nd St E
- 3108 3rd Ave E
- 3017 31st Ave W
- 2120-2220 29th St W
- 2706-2820 17th Ave W
- 3024 Sleepy Ridge Ave
- 2710 24th Ave W
- 3001 Harvest Hills Dr
- 2829 27th St W
- 2600 University Ave
- 3710 26th St W
- 2005 E Dakota Pkwy Unit 10
- 1535B 19th Ave W
- 700 E Highland Dr
- 1321 11th St W






