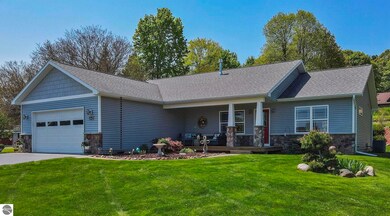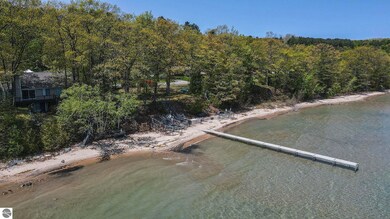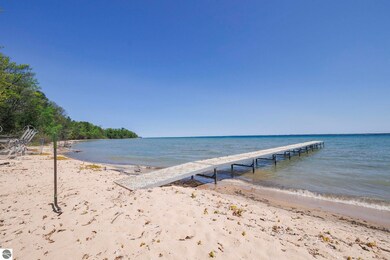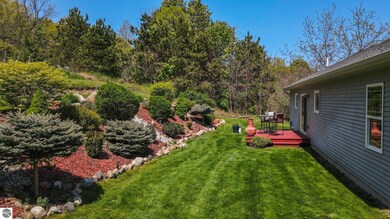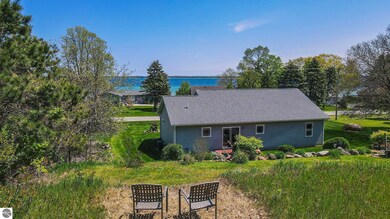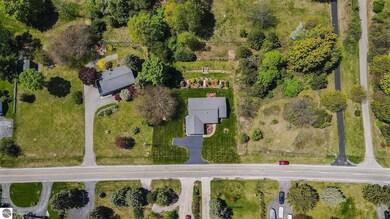
13637 Bluff Rd Traverse City, MI 49686
Old Mission Peninsula NeighborhoodHighlights
- Deeded Waterfront Access Rights
- 118 Feet of Waterfront
- Bay View
- Central High School Rated A-
- Sandy Beach
- Home Performance with ENERGY STAR
About This Home
As of August 2024Welcome to The Beach House on stunning Old Mission Peninsula! This charming 3-bedroom, 2-bathroom ranch-style home, built in 2016 is like brand new! Property comes with 118 ft of sandy frontage on beautiful East Grand Traverse Bay. Bring your boat and lift! Inside, the freshly painted interior is move-in ready, with a lovely stack stone fireplace (natural gas), stainless steel appliances, gas cooktop & range and an open-concept kitchen, dining, and living room. You'll love the full insulated basement with 9-ft ceilings, ready for your personal touch, including the option for a 3rd bathroom (already plumbed) and a 4th bedroom with an egress window. Enjoy the picturesque water views from the lovely covered front porch, kitchen, living room and primary bedroom. Primary has private en-suite bath with jetted soaking tub, tile shower and walk-in closet. Relax on the back deck, and enjoy the low-maintenance landscaping with irrigation. Situated near many fantastic dining options, shops, wineries, and the Peninsula Grill, Market and Gas Station. This is your chance to experience ultimate lake living on the Old Mission Peninsula with NO HOA!
Last Agent to Sell the Property
Venture Property LLC License #6502428855 Listed on: 05/16/2024
Home Details
Home Type
- Single Family
Est. Annual Taxes
- $5,109
Year Built
- Built in 2016
Lot Details
- 0.51 Acre Lot
- Lot Dimensions are 136x166136x166
- 118 Feet of Waterfront
- Sandy Beach
- Landscaped
- Level Lot
- Sprinkler System
- Garden
- The community has rules related to zoning restrictions
Property Views
- Bay Views
- Countryside Views
Home Design
- Ranch Style House
- Poured Concrete
- Asphalt Roof
- Stone Siding
- Vinyl Siding
Interior Spaces
- 1,533 Sq Ft Home
- Cathedral Ceiling
- Ceiling Fan
- Gas Fireplace
- Low Emissivity Windows
- Blinds
- Mud Room
- Great Room
Kitchen
- Oven or Range
- Recirculated Exhaust Fan
- <<microwave>>
- Dishwasher
- ENERGY STAR Qualified Appliances
- Kitchen Island
- Solid Surface Countertops
- Disposal
Bedrooms and Bathrooms
- 3 Bedrooms
- Walk-In Closet
- 2 Full Bathrooms
- Jetted Tub in Primary Bathroom
Laundry
- Dryer
- Washer
Unfinished Basement
- Basement Fills Entire Space Under The House
- Basement Window Egress
Parking
- 2 Car Attached Garage
- Garage Door Opener
- Private Driveway
Eco-Friendly Details
- Home Performance with ENERGY STAR
- ENERGY STAR Qualified Equipment for Heating
Outdoor Features
- Deeded Waterfront Access Rights
- Deck
- Covered patio or porch
- Rain Gutters
Location
- Mineral Rights
- Property is near a Great Lake
Utilities
- Forced Air Heating and Cooling System
- ENERGY STAR Qualified Air Conditioning
- Programmable Thermostat
- Well
- Natural Gas Water Heater
- Water Softener is Owned
- Cable TV Available
Community Details
Overview
- Sunrise Sands Community
Recreation
- Water Sports
Ownership History
Purchase Details
Home Financials for this Owner
Home Financials are based on the most recent Mortgage that was taken out on this home.Purchase Details
Similar Homes in Traverse City, MI
Home Values in the Area
Average Home Value in this Area
Purchase History
| Date | Type | Sale Price | Title Company |
|---|---|---|---|
| Deed | $65,000 | -- | |
| Deed | $41,500 | -- |
Property History
| Date | Event | Price | Change | Sq Ft Price |
|---|---|---|---|---|
| 08/01/2024 08/01/24 | Sold | $795,000 | +2.6% | $519 / Sq Ft |
| 06/22/2024 06/22/24 | Pending | -- | -- | -- |
| 06/04/2024 06/04/24 | Price Changed | $775,000 | -2.5% | $506 / Sq Ft |
| 05/16/2024 05/16/24 | For Sale | $795,000 | +1123.1% | $519 / Sq Ft |
| 07/09/2015 07/09/15 | Sold | $65,000 | 0.0% | -- |
| 07/09/2015 07/09/15 | Sold | $65,000 | -27.7% | -- |
| 07/09/2015 07/09/15 | Pending | -- | -- | -- |
| 06/19/2015 06/19/15 | Pending | -- | -- | -- |
| 06/05/2013 06/05/13 | For Sale | $89,900 | 0.0% | -- |
| 05/21/2013 05/21/13 | For Sale | $89,900 | -- | -- |
Tax History Compared to Growth
Tax History
| Year | Tax Paid | Tax Assessment Tax Assessment Total Assessment is a certain percentage of the fair market value that is determined by local assessors to be the total taxable value of land and additions on the property. | Land | Improvement |
|---|---|---|---|---|
| 2025 | $5,109 | $295,500 | $0 | $0 |
| 2024 | $3,360 | $285,600 | $0 | $0 |
| 2023 | $3,216 | $208,000 | $0 | $0 |
| 2022 | $4,603 | $207,200 | $0 | $0 |
| 2021 | $4,296 | $208,000 | $0 | $0 |
| 2020 | $4,253 | $170,200 | $0 | $0 |
| 2019 | $4,275 | $168,700 | $0 | $0 |
| 2018 | $5,724 | $154,400 | $0 | $0 |
| 2017 | -- | $149,500 | $0 | $0 |
| 2016 | -- | $102,000 | $0 | $0 |
| 2014 | -- | $19,500 | $0 | $0 |
| 2012 | -- | $24,000 | $0 | $0 |
Agents Affiliated with this Home
-
Kimberly Bork

Seller's Agent in 2024
Kimberly Bork
Venture Property LLC
(231) 631-2119
11 in this area
144 Total Sales
-
B
Seller's Agent in 2015
Bob Garchow
REAL ESTATE ONE 1ST LLC
-
Jules Yates

Buyer's Agent in 2015
Jules Yates
RE/MAX Michigan
(231) 642-9888
4 in this area
247 Total Sales
-
R
Buyer's Agent in 2015
Remarks See
Outside Realtor
Map
Source: Northern Great Lakes REALTORS® MLS
MLS Number: 1922329
APN: 11-655-009-55
- 13775 Bluff Rd
- 00 Bluff Rd
- 14088 Bluff Rd
- 14750 Mallard Dr
- 15111 Smokey Hollow Rd
- 11648 Willow Point Dr
- 15664 Waters Edge Dr
- 15985 Waters Edge Dr
- 2721 Nelson Rd
- Lot 18 Woods Dr
- 15722 Waters Edge Dr
- 0 Nelson Rd Unit 1925256
- 11751 Center Rd
- 1503 Braemar Dr
- 1457 Braemar Dr
- 15311 Dunn Dr
- 16756 Whispering Pines Trail
- 11896 Cabana Shores Rd
- 16768 Wrightwood Terrace Dr
- Parcel B Peninsula Dr

