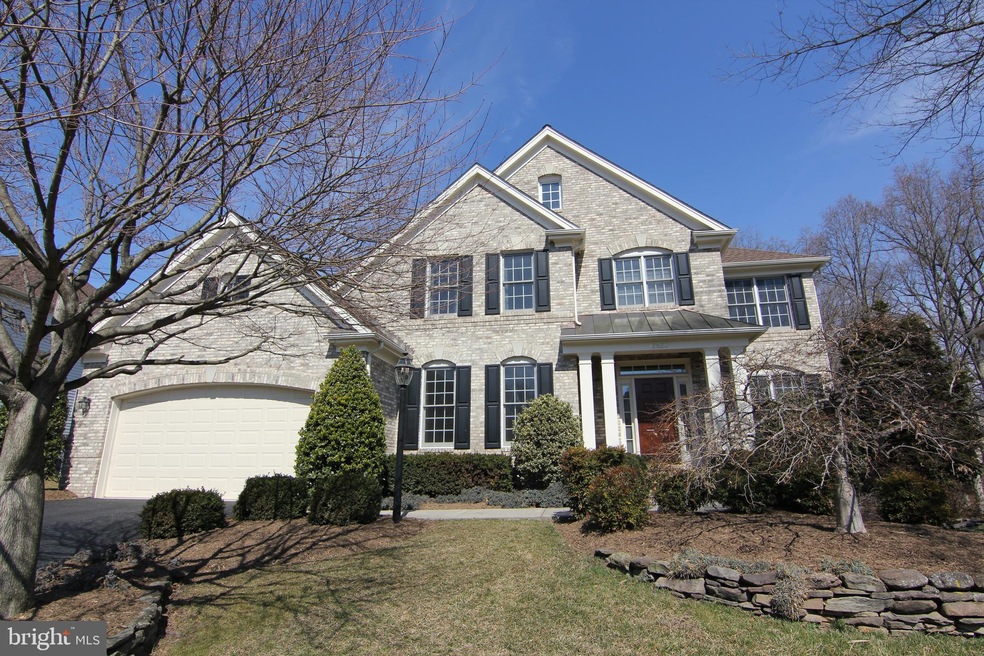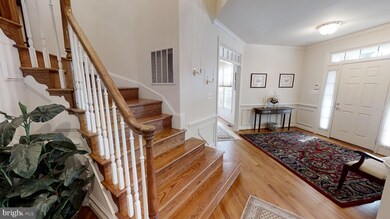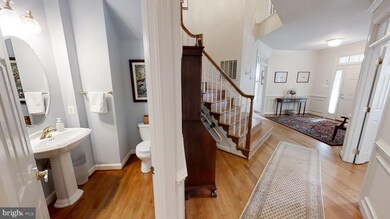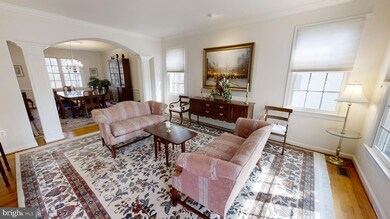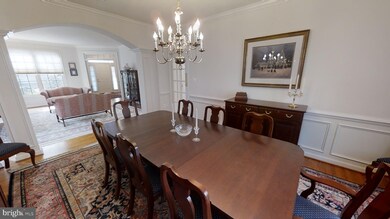
13638 Bennet Pond Ct Chantilly, VA 20151
Poplar Tree NeighborhoodEstimated Value: $1,264,000 - $1,552,109
Highlights
- Second Kitchen
- Eat-In Gourmet Kitchen
- Colonial Architecture
- Poplar Tree Elementary Rated A
- View of Trees or Woods
- Deck
About This Home
As of May 2021CUL de SAC living for this Spectacular Edgemoore Farnham model modified to add special features in sought after Preserve at Wynmar * One owner and never before offered for sale * Close to 6000 square feet of finished space on 3 levels * 5 Spacious Bedrooms all with private bathrooms and a one half main level bathroom (5.5 total bathrooms) * Main Level: features quarter sawn hardwood flooring, large Entrance Foyer and Grand Staircase with transom entrance to the Living Room and Dining Room * Gorgeous Office/Library with cabinets / shelving and built in speakers * Large Gourmet Kitchen with center island, built in desk, granite countertops, ceramic backslash and flooring * Family Room with 10ft ceiling, gas fireplace, ceiling fan, back upstairs staircase and large windows facing large wooded area * Enjoy the private backyard from the main level composite deck with stairs down to the ground level flagstone patio for grilling and entertaining * Upper Level: features has 4 Bedrooms each with walk in closet, ceiling fan and private bathroom * Main Suite with trey ceiling, ceiling fan and in ceiling speakers, separate his and hers walk in closets, Main bathroom with large soaking tub, adjoining wet bar with refrigerator and separate sitting room with ceiling fan and speakers * Lower Level: features a Finished Walk-out basement with 9ft ceilings, large open recreation room with second gas fireplace, built in sound/media cabinet with surround sound; wet bar with microwave, sink, dishwasher, and full size refrigerator; Exercise Room with rubber flooring and wall mirrors; 5th Bedroom, Full Bathroom and an unfinished area with workshop, freezer, and second washer and dryer * Additional Features: Extra-large 2 car garage with tons of storage space * Central Vacuum, Security and Irrigation Systems * New Roof 2015 * New Gutters 2015 * New Heat Pump 2017 * New Driveway 2021 EXCELLENT school pyramid. Short walk thru the end of the cul de sac, down the trail to Poplar Tree Elementary! Close to shops, major routes, IAD and schools Kitchen stove has GAS hook up! Have a look at the Matterport 3D walking tour!
Last Agent to Sell the Property
Keller Williams Chantilly Ventures, LLC Listed on: 03/19/2021

Home Details
Home Type
- Single Family
Est. Annual Taxes
- $10,931
Year Built
- Built in 2001
Lot Details
- 0.26 Acre Lot
- Cul-De-Sac
- Landscaped
- Extensive Hardscape
- Backs to Trees or Woods
- Back and Front Yard
- Property is in excellent condition
- Property is zoned 120
HOA Fees
- $58 Monthly HOA Fees
Parking
- 2 Car Attached Garage
- Front Facing Garage
- Driveway
Property Views
- Woods
- Garden
Home Design
- Colonial Architecture
- Brick Front
Interior Spaces
- Property has 3 Levels
- Traditional Floor Plan
- Central Vacuum
- Crown Molding
- Ceiling Fan
- Recessed Lighting
- 2 Fireplaces
- Fireplace With Glass Doors
- Family Room Off Kitchen
- Living Room
- Formal Dining Room
- Den
- Recreation Room
- Storage Room
- Home Gym
Kitchen
- Eat-In Gourmet Kitchen
- Second Kitchen
- Breakfast Room
- Gas Oven or Range
- Cooktop
- Built-In Microwave
- Extra Refrigerator or Freezer
- Ice Maker
- Dishwasher
- Kitchen Island
Flooring
- Wood
- Carpet
- Ceramic Tile
Bedrooms and Bathrooms
- Soaking Tub
- Bathtub with Shower
Laundry
- Dryer
- Washer
Finished Basement
- Heated Basement
- Walk-Out Basement
- Connecting Stairway
- Exterior Basement Entry
- Sump Pump
- Basement Windows
Outdoor Features
- Deck
- Patio
Schools
- Poplar Tree Elementary School
- Rocky Run Middle School
- Chantilly High School
Utilities
- Forced Air Zoned Heating and Cooling System
- Heat Pump System
- Natural Gas Water Heater
Community Details
- Built by Edgemoore Homes
- The Preserve At Wynmar Subdivision, Farnham Floorplan
Listing and Financial Details
- Tax Lot 90
- Assessor Parcel Number 0444 17 0090
Ownership History
Purchase Details
Home Financials for this Owner
Home Financials are based on the most recent Mortgage that was taken out on this home.Similar Homes in Chantilly, VA
Home Values in the Area
Average Home Value in this Area
Purchase History
| Date | Buyer | Sale Price | Title Company |
|---|---|---|---|
| He Yunan | $1,215,000 | First American Title | |
| He Yunan | $1,215,000 | Accommodation |
Mortgage History
| Date | Status | Borrower | Loan Amount |
|---|---|---|---|
| Closed | He Yunan | $800,000 | |
| Closed | He Yunan | $800,000 | |
| Previous Owner | Cooper Living Trust Uad April 10 2012 | $200,000 | |
| Previous Owner | Cooper Dennis J | $560,000 | |
| Previous Owner | Cooper Dennis J | $455,450 | |
| Previous Owner | Cooper Dennis J | $200,000 |
Property History
| Date | Event | Price | Change | Sq Ft Price |
|---|---|---|---|---|
| 05/03/2021 05/03/21 | Sold | $1,215,000 | 0.0% | $203 / Sq Ft |
| 03/22/2021 03/22/21 | Pending | -- | -- | -- |
| 03/22/2021 03/22/21 | Off Market | $1,215,000 | -- | -- |
| 03/19/2021 03/19/21 | For Sale | $1,100,000 | -- | $184 / Sq Ft |
Tax History Compared to Growth
Tax History
| Year | Tax Paid | Tax Assessment Tax Assessment Total Assessment is a certain percentage of the fair market value that is determined by local assessors to be the total taxable value of land and additions on the property. | Land | Improvement |
|---|---|---|---|---|
| 2024 | $14,740 | $1,272,350 | $361,000 | $911,350 |
| 2023 | $13,947 | $1,235,890 | $361,000 | $874,890 |
| 2022 | $12,999 | $1,136,790 | $351,000 | $785,790 |
| 2021 | $11,514 | $981,190 | $326,000 | $655,190 |
| 2020 | $11,268 | $952,080 | $316,000 | $636,080 |
| 2019 | $10,932 | $923,660 | $306,000 | $617,660 |
| 2018 | $10,289 | $894,710 | $303,000 | $591,710 |
| 2017 | $10,856 | $935,030 | $303,000 | $632,030 |
| 2016 | $10,832 | $935,030 | $303,000 | $632,030 |
| 2015 | $10,030 | $898,720 | $291,000 | $607,720 |
| 2014 | $10,007 | $898,720 | $291,000 | $607,720 |
Agents Affiliated with this Home
-
Ken Isaacman

Seller's Agent in 2021
Ken Isaacman
Keller Williams Chantilly Ventures, LLC
(571) 235-0129
3 in this area
60 Total Sales
-
Stephanie Randall

Buyer's Agent in 2021
Stephanie Randall
Long & Foster
(703) 989-4577
1 in this area
22 Total Sales
Map
Source: Bright MLS
MLS Number: VAFX1185898
APN: 0444-17-0090
- 4831 Cross Meadow Place
- 4872 Autumn Glory Way
- 13881 Walney Park Dr
- 4754 Sun Orchard Dr
- 13441 Melville Ln
- 13796 Necklace Ct
- 5107 Doyle Ln
- 13435 Black Gum Ct
- 4628 Sand Rock Ln
- 4939 Edge Rock Dr
- 13757 Cabells Mill Dr
- 13418 Point Pleasant Dr
- 13634 Poplar Tree Rd
- 4404 Tulip Tree Ct
- 5045 Worthington Woods Way
- 13616 Northbourne Dr
- 4716 Cochran Place
- 4316 Hollowstone Ct
- 14053 Walney Village Ct
- 14333 Winding Woods Ct
- 13638 Bennet Pond Ct
- 13636 Bennet Pond Ct
- 13639 Bennet Pond Ct
- 13641 Bennet Pond Ct
- 13634 Bennet Pond Ct
- 13642 Bennet Pond Ct
- 13637 Bennet Pond Ct
- 4839 Autumn Glory Way
- 13635 Bennet Pond Ct
- 4835 Autumn Glory Way
- 4829 Autumn Glory Way
- 4888 Autumn Glory Way
- 4886 Autumn Glory Way
- 13631 Bennet Pond Ct
- 4890 Autumn Glory Way
- 4827 Autumn Glory Way
- 13683 Jennell Ct
- 4884 Autumn Glory Way
- 13626 Bennet Pond Ct
- 13633 Bennet Pond Ct
