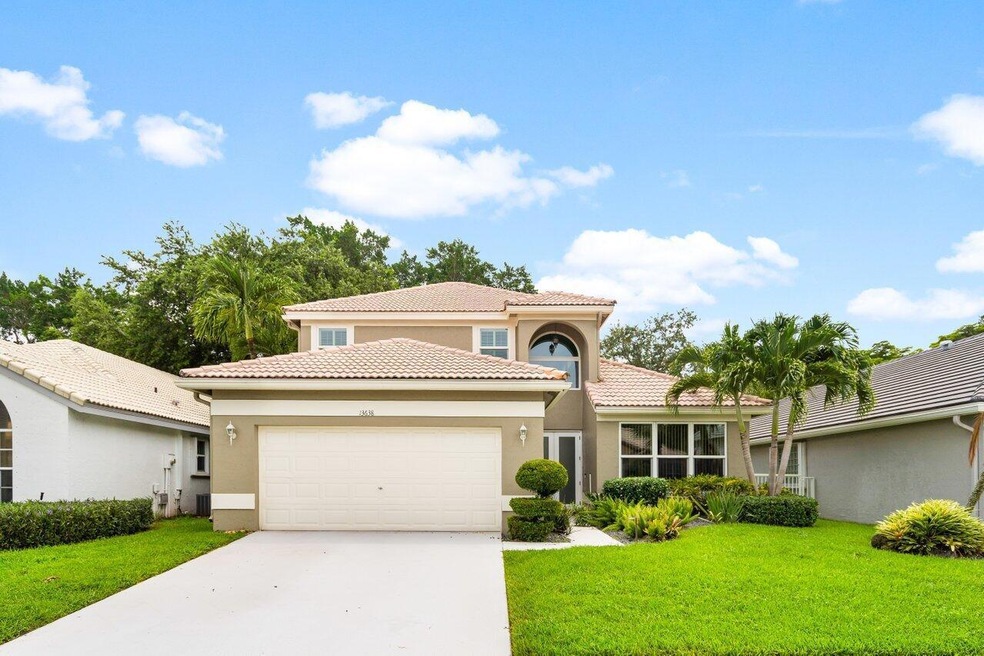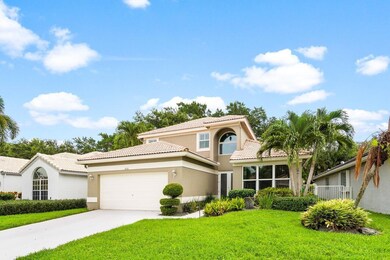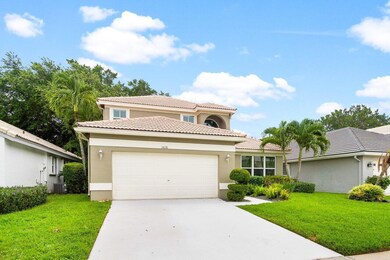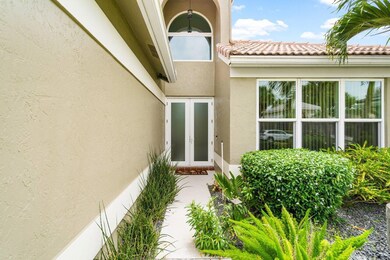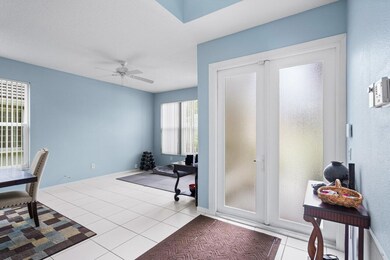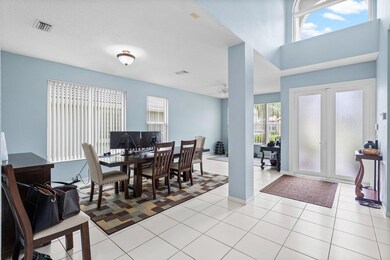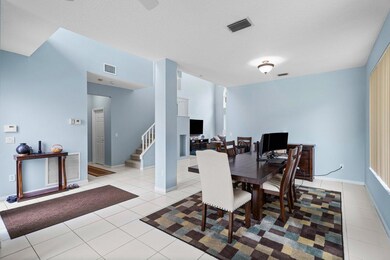
13638 Weyburne Dr Delray Beach, FL 33446
Polo Trace NeighborhoodHighlights
- Gated with Attendant
- Room in yard for a pool
- Garden View
- Hagen Road Elementary School Rated A-
- Clubhouse
- Mediterranean Architecture
About This Home
As of October 2024Here's your chance to own a spacious, light & bright 2-story home with the master bedroom on the first floor. Also includes FULL IMPACT WINDOWS and DOORS. Enjoy an updated kitchen with granite tops, newer appliances, tile flooring on the main level and updated vanities w/granite tops in all of the bathrooms. You have a private, fully fenced-in yard, a screed-in patio, and there's plenty of room for a pool. Polo Trace is an award-winning community with a brand new clubhouse and amenities by GL Homes. Your HOA payment includes all exterior maintenance, Comcast TV & Internet, ADT security, pest control, and so much more. Also included is a full clubhouse w/onsite restaurant/bar, 3 pools, hot tub, fitness studio, gym, card rooms, social hall, tennis, pickleball, bocce ball & basketball.
Last Agent to Sell the Property
Re/Max Direct License #3292407 Listed on: 07/16/2024

Home Details
Home Type
- Single Family
Est. Annual Taxes
- $10,477
Year Built
- Built in 1996
Lot Details
- 5,583 Sq Ft Lot
- Fenced
- Sprinkler System
- Property is zoned PUD
HOA Fees
- $666 Monthly HOA Fees
Parking
- 2 Car Attached Garage
- Garage Door Opener
- Driveway
Home Design
- Mediterranean Architecture
- Spanish Tile Roof
- Tile Roof
Interior Spaces
- 2,338 Sq Ft Home
- 2-Story Property
- High Ceiling
- Ceiling Fan
- Plantation Shutters
- Blinds
- French Doors
- Entrance Foyer
- Family Room
- Combination Dining and Living Room
- Garden Views
- Attic
Kitchen
- Breakfast Area or Nook
- Electric Range
- Microwave
- Dishwasher
- Disposal
Flooring
- Carpet
- Ceramic Tile
Bedrooms and Bathrooms
- 4 Bedrooms
- Walk-In Closet
- Dual Sinks
- Separate Shower in Primary Bathroom
Laundry
- Dryer
- Washer
Home Security
- Home Security System
- Impact Glass
- Fire and Smoke Detector
Outdoor Features
- Room in yard for a pool
- Patio
Schools
- Carver; G.W. Middle School
Utilities
- Central Heating and Cooling System
- Electric Water Heater
- Cable TV Available
Listing and Financial Details
- Assessor Parcel Number 00424609070000360
Community Details
Overview
- Association fees include management, cable TV, ground maintenance, pest control, recreation facilities, reserve fund, roof, security, trash
- Built by K. Hovnanian Homes
- Polo Trace 2 1 Subdivision, Lexington Floorplan
Amenities
- Clubhouse
- Game Room
- Business Center
Recreation
- Tennis Courts
- Community Basketball Court
- Pickleball Courts
- Bocce Ball Court
- Community Pool
- Community Spa
Security
- Gated with Attendant
- Resident Manager or Management On Site
Ownership History
Purchase Details
Home Financials for this Owner
Home Financials are based on the most recent Mortgage that was taken out on this home.Purchase Details
Home Financials for this Owner
Home Financials are based on the most recent Mortgage that was taken out on this home.Purchase Details
Home Financials for this Owner
Home Financials are based on the most recent Mortgage that was taken out on this home.Purchase Details
Purchase Details
Home Financials for this Owner
Home Financials are based on the most recent Mortgage that was taken out on this home.Purchase Details
Home Financials for this Owner
Home Financials are based on the most recent Mortgage that was taken out on this home.Purchase Details
Similar Homes in Delray Beach, FL
Home Values in the Area
Average Home Value in this Area
Purchase History
| Date | Type | Sale Price | Title Company |
|---|---|---|---|
| Warranty Deed | $645,000 | Florida Direct Title | |
| Warranty Deed | $355,000 | Homepartners Title Svcs Llc | |
| Special Warranty Deed | $299,000 | Title & Abstract Agency Of A | |
| Trustee Deed | -- | None Available | |
| Warranty Deed | $332,000 | Palm Title Services Inc | |
| Interfamily Deed Transfer | -- | Clarion Title Company | |
| Warranty Deed | $170,100 | -- |
Mortgage History
| Date | Status | Loan Amount | Loan Type |
|---|---|---|---|
| Open | $631,867 | FHA | |
| Previous Owner | $75,000 | New Conventional | |
| Previous Owner | $349,063 | FHA | |
| Previous Owner | $248,570 | FHA | |
| Previous Owner | $135,000 | Credit Line Revolving | |
| Previous Owner | $60,000 | Credit Line Revolving | |
| Previous Owner | $220,000 | New Conventional | |
| Previous Owner | $205,400 | No Value Available | |
| Previous Owner | $164,250 | New Conventional |
Property History
| Date | Event | Price | Change | Sq Ft Price |
|---|---|---|---|---|
| 10/18/2024 10/18/24 | Sold | $645,000 | -0.8% | $276 / Sq Ft |
| 08/10/2024 08/10/24 | Price Changed | $650,000 | -3.7% | $278 / Sq Ft |
| 08/04/2024 08/04/24 | Price Changed | $675,000 | -2.9% | $289 / Sq Ft |
| 07/16/2024 07/16/24 | For Sale | $695,000 | +95.8% | $297 / Sq Ft |
| 09/06/2019 09/06/19 | Sold | $355,000 | -13.4% | $152 / Sq Ft |
| 08/07/2019 08/07/19 | Pending | -- | -- | -- |
| 09/29/2018 09/29/18 | For Sale | $410,000 | 0.0% | $175 / Sq Ft |
| 01/01/2016 01/01/16 | Rented | $3,000 | -9.1% | -- |
| 12/02/2015 12/02/15 | Under Contract | -- | -- | -- |
| 10/27/2015 10/27/15 | For Rent | $3,300 | +6.5% | -- |
| 06/03/2015 06/03/15 | For Rent | $3,100 | +0.8% | -- |
| 06/03/2015 06/03/15 | Rented | $3,075 | +7.9% | -- |
| 07/01/2014 07/01/14 | Rented | $2,850 | -5.0% | -- |
| 06/01/2014 06/01/14 | Under Contract | -- | -- | -- |
| 04/24/2014 04/24/14 | For Rent | $3,000 | 0.0% | -- |
| 02/27/2014 02/27/14 | Sold | $299,000 | -14.2% | $128 / Sq Ft |
| 01/28/2014 01/28/14 | Pending | -- | -- | -- |
| 07/22/2013 07/22/13 | For Sale | $348,500 | -- | $149 / Sq Ft |
Tax History Compared to Growth
Tax History
| Year | Tax Paid | Tax Assessment Tax Assessment Total Assessment is a certain percentage of the fair market value that is determined by local assessors to be the total taxable value of land and additions on the property. | Land | Improvement |
|---|---|---|---|---|
| 2024 | $10,811 | $394,955 | -- | -- |
| 2023 | $10,477 | $383,451 | $0 | $0 |
| 2022 | $10,415 | $372,283 | $0 | $0 |
| 2021 | $10,381 | $361,440 | $139,846 | $221,594 |
| 2020 | $10,754 | $369,584 | $0 | $369,584 |
| 2019 | $6,482 | $342,750 | $0 | $342,750 |
| 2018 | $6,286 | $342,371 | $0 | $342,371 |
| 2017 | $6,186 | $332,474 | $0 | $0 |
| 2016 | $6,345 | $332,610 | $0 | $0 |
| 2015 | $6,139 | $310,746 | $0 | $0 |
| 2014 | $5,984 | $298,882 | $0 | $0 |
Agents Affiliated with this Home
-
Robert Marchese

Seller's Agent in 2024
Robert Marchese
RE/MAX
(561) 701-3054
37 in this area
84 Total Sales
-
Kendra Todd

Buyer's Agent in 2024
Kendra Todd
Keller Williams Realty Jupiter
(206) 659-5990
1 in this area
16 Total Sales
-
William Roettgen

Seller's Agent in 2019
William Roettgen
Illustrated Properties
(561) 251-3985
4 Total Sales
-
Scott Garson
S
Buyer's Agent in 2019
Scott Garson
Premier Listings
(561) 414-5087
5 Total Sales
-
C
Seller's Agent in 2016
Cynthia Barsky
Inactive member
-
Larry Kahn
L
Buyer's Agent in 2016
Larry Kahn
Scuttina Signature Real Estate Group, LLC
(561) 445-6311
3 Total Sales
Map
Source: BeachesMLS
MLS Number: R11004700
APN: 00-42-46-09-07-000-0360
- 13634 Glosgow Ln
- 7322 Morocca Lake Dr
- 13811 Oneida Dr Unit H1
- 13811 Oneida Dr Unit G1
- 7453 Morocca Lake Dr
- 13594 Morocca Lake Ln
- 13790 Oneida Dr Unit C1
- 13637 Paisley Dr
- 13791 Oneida Dr Unit E1
- 7437 Viale Michelangelo
- 13401 Plaza Del Sol Ct
- 13642 Breton Ln
- 7537 Mansfield Hollow Rd
- 7961 Mansfield Hollow Rd
- 13487 Whistler Mountain Rd
- 7750 Doubleton Dr
- 7106 Avila Terrace Way
- 7872 Lake Champlain Ct
- 7780 Lake Champlain Ct
- 13213 La Sabina Dr
