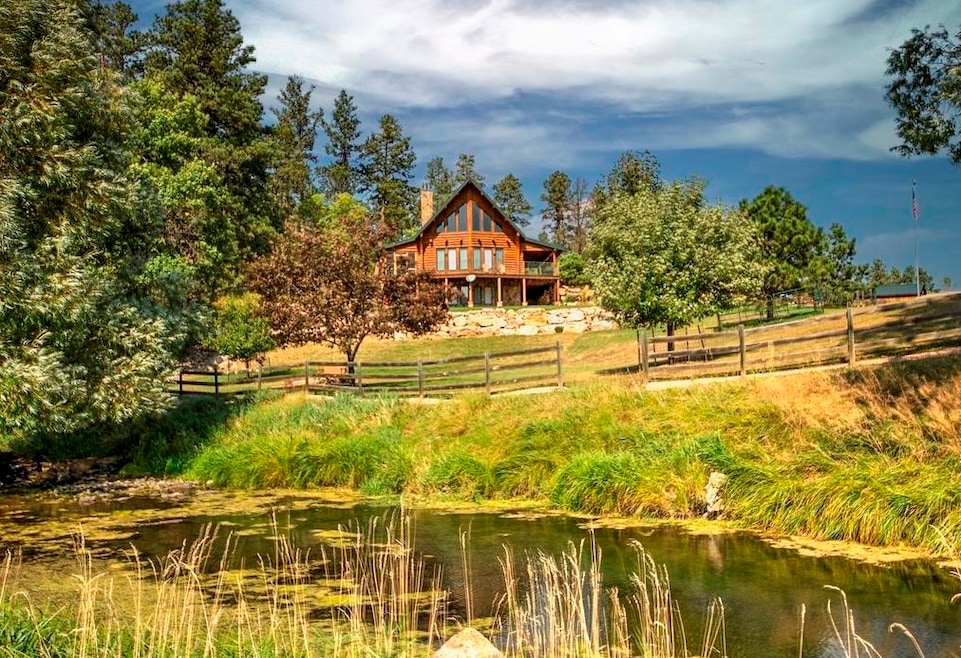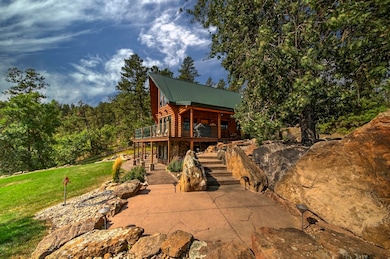13639 Highway 40 Keystone, SD 57751
Estimated payment $11,196/month
Highlights
- Horse Facilities
- Horses Allowed On Property
- 11.42 Acre Lot
- Barn
- RV Parking in Community
- Near a National Forest
About This Home
“Creekside Log Home Sanctuary with top of the line Shop! " This extraordinary 11.42+-acre property with access to Highway 40 is a true Black Hills gem. With serene Battle Creek flowing the full length of the parcel, this private retreat offers the perfect blend of natural beauty and modern luxury. The impressive 3-level log home boasts approximately 2,522 sq. ft. of finely crafted living space, designed to satisfy even the most discerning buyer. Warm wood interiors, quality finishes, and a thoughtful layout make this a truly special residence. Also included is a newly built, deluxe 2,080 sq. ft. shop, complete with: Partial comfortable living quarters--3⁄4 bath and kitchenette, finished interior with 3 overhead doors, Heated epoxy over-concrete floors – perfect for your classic cars, motorcycles, or creative space. The shop is the ultimate “Man Cave” or hobby haven, offering both function and comfort in one exceptional space. Adding to the charm and history, the property features the original old-time livery stable, garage, barn, and a stunning stone fireplace/gazebo—all beautifully preserved to enhance the rustic elegance of this unique estate. Family owned for over 30 years! Immediate possession available. Select high-end furnishings and artwork are negotiable. $1,950,000 MLS# 81475 This property is co-listed with Anne Fuchs @605-673-1177 and Carol Wood @ 605-440-0466
Home Details
Home Type
- Single Family
Est. Annual Taxes
- $12,835
Year Built
- Built in 2002
Lot Details
- 11.42 Acre Lot
- Kennel
- Barbed Wire
- Irregular Lot
- Partially Wooded Lot
- Landscaped with Trees
- Lawn
Parking
- 4 Car Detached Garage
- Utility Sink in Garage
- Garage Door Opener
Home Design
- Frame Construction
- Metal Roof
- Wood Siding
- Log Siding
Interior Spaces
- 2,522 Sq Ft Home
- Vaulted Ceiling
- Ceiling Fan
- Free Standing Fireplace
- Gas Log Fireplace
- Vinyl Clad Windows
- Window Treatments
- Living Room with Fireplace
- 2 Fireplaces
- Home Office
- Loft
- Workshop
- Storage
- Property Views
- Basement
Kitchen
- Electric Oven or Range
- Microwave
- Dishwasher
- Granite Countertops
- Disposal
Flooring
- Wood
- Radiant Floor
- Tile
Bedrooms and Bathrooms
- 3 Bedrooms
- Primary Bedroom on Main
- Bathroom on Main Level
- 3 Full Bathrooms
Laundry
- Laundry Room
- Laundry on main level
- Dryer
- Washer
Outdoor Features
- Creek On Lot
- Balcony
- Covered Deck
- Covered Patio or Porch
- Exterior Lighting
- Gazebo
- Shed
- Outbuilding
Horse Facilities and Amenities
- Horses Allowed On Property
- Corral
Utilities
- Refrigerated and Evaporative Cooling System
- Heating System Uses Wood
- Mini Split Heat Pump
- Hot Water Heating System
- Propane
- Shared Well
- Electric Water Heater
- On Site Septic
Additional Features
- In Flood Plain
- Barn
Community Details
Overview
- RV Parking in Community
- Near a National Forest
Amenities
- Community Storage Space
Recreation
- Horse Facilities
Map
Tax History
| Year | Tax Paid | Tax Assessment Tax Assessment Total Assessment is a certain percentage of the fair market value that is determined by local assessors to be the total taxable value of land and additions on the property. | Land | Improvement |
|---|---|---|---|---|
| 2025 | $12,988 | $1,105,500 | $265,900 | $839,600 |
| 2024 | $12,988 | $1,061,400 | $261,400 | $800,000 |
| 2023 | $12,836 | $972,200 | $242,400 | $729,800 |
| 2022 | $11,294 | $718,600 | $121,100 | $597,500 |
| 2021 | $9,911 | $608,000 | $93,000 | $515,000 |
| 2020 | $9,931 | $600,900 | $86,800 | $514,100 |
| 2019 | $9,561 | $566,800 | $86,800 | $480,000 |
| 2018 | $6,276 | $412,800 | $86,800 | $326,000 |
| 2017 | $6,838 | $371,400 | $84,400 | $287,000 |
| 2016 | $7,345 | $375,900 | $84,400 | $291,500 |
| 2015 | $7,345 | $385,300 | $84,400 | $300,900 |
| 2014 | $6,885 | $353,700 | $84,400 | $269,300 |
Property History
| Date | Event | Price | List to Sale | Price per Sq Ft |
|---|---|---|---|---|
| 06/11/2025 06/11/25 | Price Changed | $1,950,000 | -18.8% | $773 / Sq Ft |
| 05/09/2025 05/09/25 | For Sale | $2,400,000 | 0.0% | $952 / Sq Ft |
| 05/09/2025 05/09/25 | Price Changed | $2,400,000 | -4.0% | $952 / Sq Ft |
| 04/14/2025 04/14/25 | Off Market | $2,500,000 | -- | -- |
| 08/14/2024 08/14/24 | For Sale | $2,500,000 | -- | $991 / Sq Ft |
Source: Mount Rushmore Area Association of REALTORS®
MLS Number: 81475
APN: 0053193
- TBD Lost Cave Ct
- 23463 Guyette Rd
- 13656 Lost Cave Rd
- 24427 Thovson Rd
- TBD Lot 3C Talon Trail
- 24370 Talon Trail
- 13816 George Place
- 13859 Melvin Rd
- 13604 Ghost Canyon Rd
- 24653 Outback Trail
- 24618 Saddle Ridge Rd
- 13823 Box Canyon Rd
- 24225 Granite Point Ct
- 24741 Timber Ridge Rd
- TBD Trackers Trail
- Tract Campfire Three Meadows Rd Unit Lakota Lakes
- 0 Three Meadows Rd
- Vip Rd
- 13786 Rodeo Rd
- 13760 Triple Dr S
- 1719 Moon Meadows Dr
- 7175 Dunsmore Rd
- 2710 Wilkie Dr
- 2038 Promise Rd
- 1410 Catron Blvd
- 1908 Fox Rd
- 1900 Fox Rd
- 1C Glendale Ln
- 230 Stumer Rd
- 3988 Fairway Hills Dr Unit 3988
- 3417 Chapel Ln
- 4815 5th St
- 5102 Shelby Ave
- 5053 Shelby Ave
- 4924 Shelby Ave
- 4229 Canyon Lake Dr Unit 3
- 4229 Canyon Lake Dr Unit 2
- 415 E Minnesota St
- 3638 5th St
- 4010 Elm Ave







