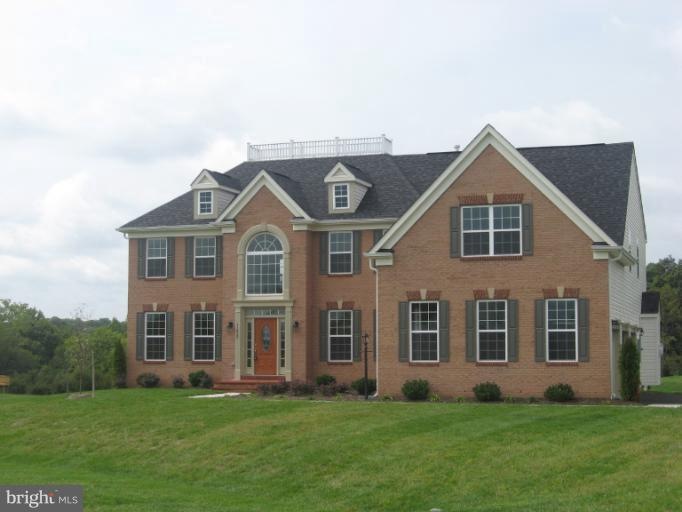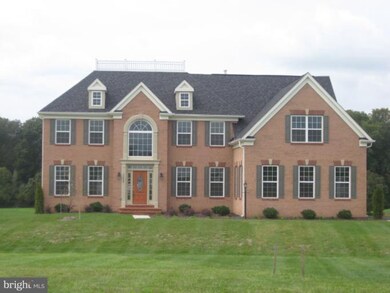
13639 Holly Ridge Ln Unit 34 Gainesville, VA 20155
Sudley Springs NeighborhoodEstimated Value: $1,103,000 - $1,240,528
Highlights
- New Construction
- Gourmet Kitchen
- Colonial Architecture
- Samuel L. Gravely Jr. Elementary School Rated A-
- 2 Acre Lot
- Attic
About This Home
As of March 2012NEW CONSTRUCTION! Buch III- 4 BR/3.5 BA. Brick Frnt w/3-Car Side Entry Grge. Open Foyer Accent w/Wrought Iron Balusters, Birch Risers, &Rear Staircs. Chef Kitchen w/Morning Rm off Nook. Dining Rm Bay Wndw, Family Rm Tray Ceiling & Gas Fireplc, &Study w/Bookcases. Buddy Bath; Master Bdrm Cathedral Ceiling, Luxury Bath,& Sitting Rm. Walkout Bsmt w/French Drs. HOME READY FOR IMMEDIATE DELIVERY!!
Last Agent to Sell the Property
Weichert, REALTORS License #0225142160 Listed on: 06/10/2011

Home Details
Home Type
- Single Family
Est. Annual Taxes
- $2,165
Year Built
- 2011
Lot Details
- 2 Acre Lot
- Property is zoned SR1
HOA Fees
- $63 Monthly HOA Fees
Home Design
- Colonial Architecture
- Brick Exterior Construction
Interior Spaces
- Property has 3 Levels
- Ceiling Fan
- 1 Fireplace
- Entrance Foyer
- Family Room
- Sitting Room
- Living Room
- Dining Room
- Den
- Library
- Sun or Florida Room
- Attic Fan
- Laundry Room
Kitchen
- Gourmet Kitchen
- Breakfast Room
- Kitchen Island
Bedrooms and Bathrooms
- 4 Bedrooms
- En-Suite Primary Bedroom
- 3.5 Bathrooms
Unfinished Basement
- Walk-Out Basement
- Rear Basement Entry
- Basement Windows
Parking
- 3 Car Garage
- Side Facing Garage
- Driveway
- Off-Street Parking
Utilities
- Forced Air Zoned Heating and Cooling System
- Cooling System Utilizes Bottled Gas
- Heat Pump System
- 60 Gallon+ Bottled Gas Water Heater
- Public Septic
Community Details
- $300 Other One-Time Fees
- Built by NVP INC.
- Buchanan Iii
Listing and Financial Details
- Tax Lot 34
- Assessor Parcel Number 245003
Ownership History
Purchase Details
Home Financials for this Owner
Home Financials are based on the most recent Mortgage that was taken out on this home.Purchase Details
Similar Homes in the area
Home Values in the Area
Average Home Value in this Area
Purchase History
| Date | Buyer | Sale Price | Title Company |
|---|---|---|---|
| Strich Robert J | $663,438 | -- | |
| Strich Robert J | $663,438 | Fidelity Natl Title Ins Co | |
| N V P Inc | $175,000 | Stonewall Title & Escrow Inc |
Mortgage History
| Date | Status | Borrower | Loan Amount |
|---|---|---|---|
| Open | Strich Robert J | $536,000 | |
| Closed | Strich Robert J | $562,400 | |
| Closed | Strich Robert J | $530,750 |
Property History
| Date | Event | Price | Change | Sq Ft Price |
|---|---|---|---|---|
| 03/15/2012 03/15/12 | Sold | $663,438 | +2.2% | -- |
| 12/27/2011 12/27/11 | Pending | -- | -- | -- |
| 06/10/2011 06/10/11 | For Sale | $649,000 | -- | -- |
Tax History Compared to Growth
Tax History
| Year | Tax Paid | Tax Assessment Tax Assessment Total Assessment is a certain percentage of the fair market value that is determined by local assessors to be the total taxable value of land and additions on the property. | Land | Improvement |
|---|---|---|---|---|
| 2024 | $10,270 | $1,032,700 | $329,400 | $703,300 |
| 2023 | $9,896 | $951,100 | $302,400 | $648,700 |
| 2022 | $9,746 | $869,700 | $276,300 | $593,400 |
| 2021 | $9,168 | $756,500 | $211,800 | $544,700 |
| 2020 | $11,143 | $718,900 | $211,800 | $507,100 |
| 2019 | $10,244 | $660,900 | $211,800 | $449,100 |
| 2018 | $7,775 | $643,900 | $209,200 | $434,700 |
| 2017 | $7,712 | $630,000 | $209,200 | $420,800 |
| 2016 | $7,929 | $654,400 | $183,900 | $470,500 |
| 2015 | $6,656 | $676,100 | $183,900 | $492,200 |
| 2014 | $6,656 | $536,200 | $158,600 | $377,600 |
Agents Affiliated with this Home
-
Barbara Ghadban

Seller's Agent in 2012
Barbara Ghadban
Weichert Corporate
(571) 237-1410
37 Total Sales
-
Dianne Lemanski

Buyer's Agent in 2012
Dianne Lemanski
Keller Williams Realty/Lee Beaver & Assoc.
(703) 966-3583
1 in this area
72 Total Sales
Map
Source: Bright MLS
MLS Number: 1004470764
APN: 7399-87-8006
- 4397 Canterbury Ln
- 4524 Loggmill Rd
- 4387 Stepney Dr
- 4363 Snow Hill Dr
- 4524 Logmill Rd
- 15280 Riding Club Dr
- 4021 Gypsum Hill Rd
- 4187 Stepney Dr
- 4009 Gypsum Hill Rd
- 5638 Lick River Ln
- 4002 Latham Dr
- 4000 Latham Dr
- 13519 Accord Ct
- 15070 Fallen Oaks Place
- 14903 Marlbank Place
- 5715 Artemus Rd
- 15105 Sky Valley Dr
- 14517 Chamberry Cir
- 14520 Chamberry Cir
- 15120 Heather Mill Ln Unit 304
- 13639 Holly Ridge Ln Unit 34
- 13639 Holly Ridge Ln
- 13643 Holly Ridge Ln
- 13635 Holly Ridge Ln
- 4604 Starting Post Ct
- 4604 Starting Post Ct Unit 36
- 13657 Holly Ridge Ln
- 4608 Starting Post Ct
- 13630 Holly Ridge Ln
- 13644 Holly Ridge Ln
- 4601 Starting Post Ct
- 13648 Holly Ridge Ln
- 13660 Holly Ridge Ln
- 13656 Holly Ridge Ln
- 4609 Starting Post Ct
- 13652 Holly Ridge Ln
- 4605 Starting Post Ct
- 4504 Misty Acres Ln
- 13621 Holly Ridge Ln
- 4500 Misty Acres Ln

