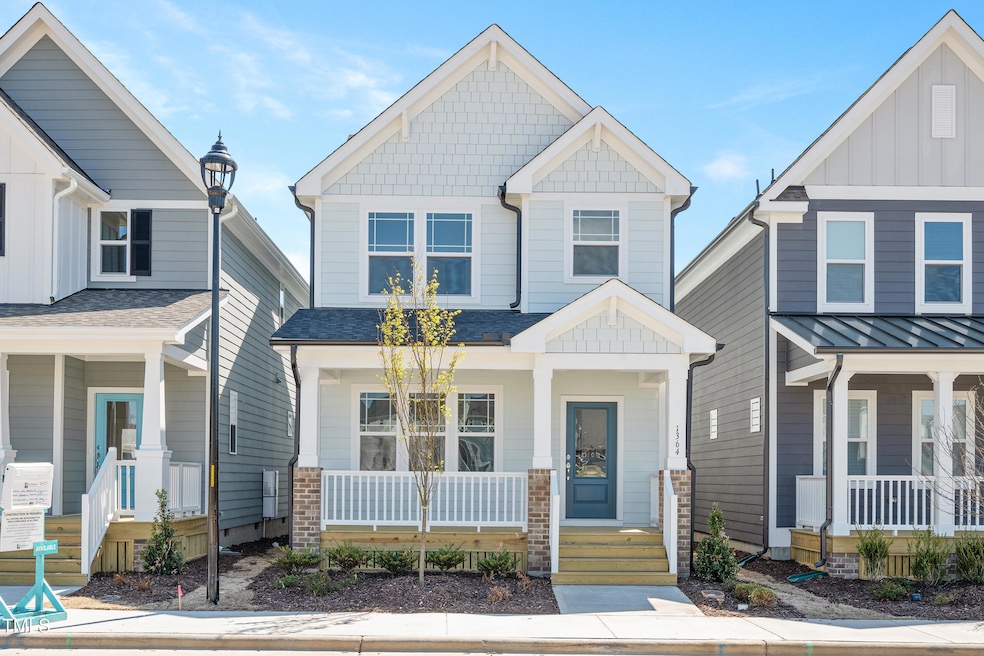
1364 Barreto Dr Wendell, NC 27591
Highlights
- Community Cabanas
- New Construction
- Eco Select Program
- Fitness Center
- Open Floorplan
- Craftsman Architecture
About This Home
Wait, who won?! Looks like we need a Tiebreaker! If you can't decide which home in this collection is your favorite, then this is the plan for you. It's the best parts of the Rock, Paper, Scissors, and Shoot all in one and then some. Open floor plan and oversized kitchen island on the first floor with ample space for entertaining friends and family. Our largest and only plan in this collection with standard covered porch and loft space! Upstairs find The Suite, two additional bedrooms, laundry, extra storage and a large open loft. Did we mention the TWO walk-in closets in the Suite? We've even got a detached garage for you, providing optimal lawn area.
Home Details
Home Type
- Single Family
Est. Annual Taxes
- $117
Year Built
- Built in 2025 | New Construction
Lot Details
- 3,136 Sq Ft Lot
- Landscaped
- Back Yard
HOA Fees
- $100 Monthly HOA Fees
Parking
- 2 Car Detached Garage
- Garage Door Opener
- Private Driveway
- 2 Open Parking Spaces
Home Design
- Home is estimated to be completed on 7/25/25
- Craftsman Architecture
- Traditional Architecture
- Block Foundation
- Frame Construction
- Architectural Shingle Roof
- Low Volatile Organic Compounds (VOC) Products or Finishes
- Radiant Barrier
Interior Spaces
- 1,896 Sq Ft Home
- 2-Story Property
- Open Floorplan
- High Ceiling
- Gas Log Fireplace
- Entrance Foyer
- Family Room
- Dining Room
- Loft
- Pull Down Stairs to Attic
Kitchen
- Self-Cleaning Oven
- Gas Range
- Microwave
- Plumbed For Ice Maker
- Dishwasher
- Quartz Countertops
- Disposal
Flooring
- Carpet
- Ceramic Tile
- Luxury Vinyl Tile
Bedrooms and Bathrooms
- 3 Bedrooms
- Walk-In Closet
- Double Vanity
- Low Flow Plumbing Fixtures
- Separate Shower in Primary Bathroom
- Walk-in Shower
Laundry
- Laundry on upper level
- Electric Dryer Hookup
Basement
- Block Basement Construction
- Crawl Space
Eco-Friendly Details
- Eco Select Program
- Energy-Efficient Thermostat
- No or Low VOC Paint or Finish
- Ventilation
Outdoor Features
- In Ground Pool
- Rain Gutters
Schools
- Lake Myra Elementary School
- Wendell Middle School
- East Wake High School
Utilities
- Forced Air Heating and Cooling System
- Heating System Uses Natural Gas
- Natural Gas Connected
- Tankless Water Heater
- Gas Water Heater
- Cable TV Available
Listing and Financial Details
- Assessor Parcel Number see recorded map
Community Details
Overview
- Association fees include ground maintenance
- Ccmc Association, Phone Number (919) 374-7282
- Built by Garman Homes
- Wendell Falls Subdivision, Tiebreaker C Floorplan
- Community Lake
Amenities
- Picnic Area
- Restaurant
- Clubhouse
Recreation
- Community Playground
- Fitness Center
- Community Cabanas
- Community Pool
- Park
- Dog Park
- Jogging Path
- Trails
Ownership History
Purchase Details
Home Financials for this Owner
Home Financials are based on the most recent Mortgage that was taken out on this home.Similar Homes in the area
Home Values in the Area
Average Home Value in this Area
Purchase History
| Date | Type | Sale Price | Title Company |
|---|---|---|---|
| Special Warranty Deed | $381,000 | None Listed On Document |
Mortgage History
| Date | Status | Loan Amount | Loan Type |
|---|---|---|---|
| Open | $4,000,000 | Credit Line Revolving |
Property History
| Date | Event | Price | Change | Sq Ft Price |
|---|---|---|---|---|
| 07/15/2025 07/15/25 | Pending | -- | -- | -- |
| 07/03/2025 07/03/25 | For Sale | $414,990 | -- | $219 / Sq Ft |
Tax History Compared to Growth
Tax History
| Year | Tax Paid | Tax Assessment Tax Assessment Total Assessment is a certain percentage of the fair market value that is determined by local assessors to be the total taxable value of land and additions on the property. | Land | Improvement |
|---|---|---|---|---|
| 2024 | $117 | $100,000 | $100,000 | $0 |
Agents Affiliated with this Home
-
Karla Hamilton
K
Seller's Agent in 2025
Karla Hamilton
Garman Homes LLC
(800) 560-1160
60 in this area
200 Total Sales
-
Diane Masinick
D
Seller Co-Listing Agent in 2025
Diane Masinick
Garman Homes LLC
(919) 899-7059
36 in this area
102 Total Sales
-
Jason McCoy

Buyer's Agent in 2025
Jason McCoy
Keller Williams Legacy
(919) 971-4119
1 in this area
46 Total Sales
Map
Source: Doorify MLS
MLS Number: 10073380
APN: 1774.03-02-5032-000
- 2434 Barreto Dr
- 1903 Plott Balsam Dr
- 1905 Plott Balsam Dr
- 1919 Plott Balsam Dr
- 2353 Whitewing Ln
- 1662 Piney Falls Dr
- 1660 Piney Falls Dr
- 1908 Plott Balsam Dr
- 129 Mossy Falls Way
- 1253 Barreto Dr
- 1237 Porters Call Dr
- 127 Mossy Falls Way Unit Lot 2373
- 1945 Plott Balsam Dr
- 125 Mossy Falls Way
- 224 Wash Hollow Dr
- 1245 Barreto Dr
- 1720 Bright Lantern Way
- 1800 Bright Lantern Way
- 2422 Whitewing Ln
- 1804 Bright Lantern Way






