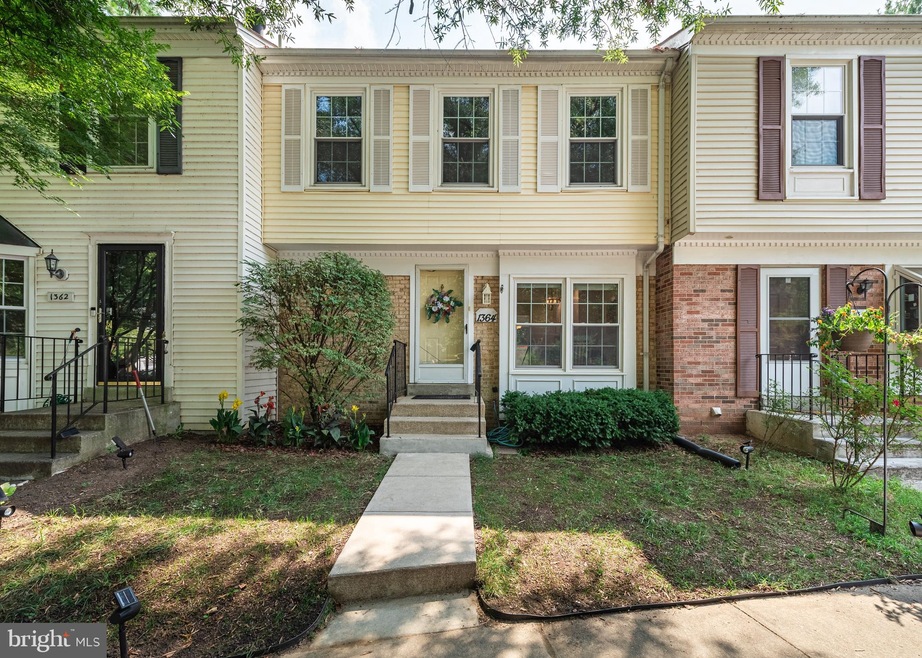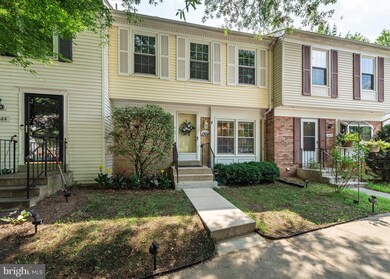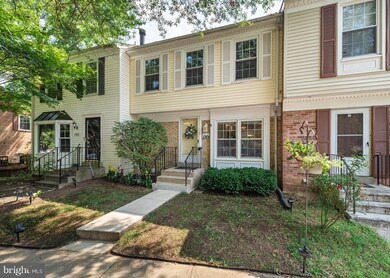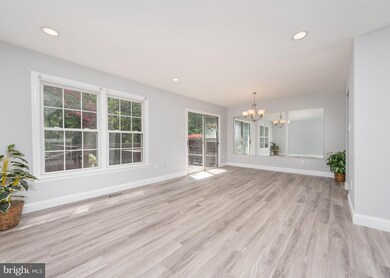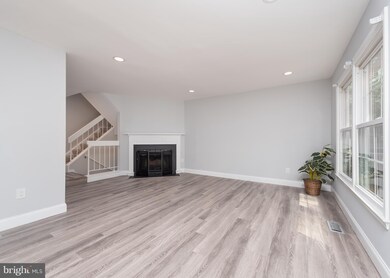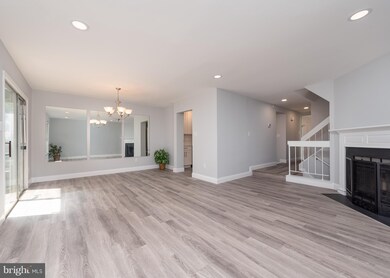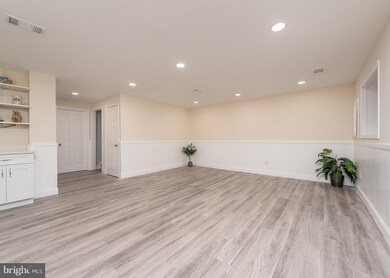
1364 Carlsbad Dr Gaithersburg, MD 20879
Estimated Value: $451,000 - $507,000
Highlights
- Second Kitchen
- Colonial Architecture
- Upgraded Countertops
- Scenic Views
- Backs to Trees or Woods
- Community Pool
About This Home
As of September 2021Classy & inviting freshly painted top to bottom newly remodeled 3 BR, 3 FBA's & 1 half
BA has a kitchen and mini-kitchen with cabinets, sink & fridge. Newer windows & HVAC system. Basement slider has key lock. Add a door and rec. room can be 4th BR & together with full bath & access to laundry on that level may be a great rental & provide INCOME.
Clothes washer is a commercial quality super capacity plus by Whirlpool. Dryer is an LG Sensor dry and has a big capacity so can even dry bulky bedding.
Both kitchens have new soft close kitchen cabinets and BEAUTIFUL Quartz countertops. Main kitchen has new stainless steel appliances. 26.6 cu. ft. refrigerator is French door with ice maker, cold water dispenser inside, fingerprint resistant & Energy Star. Dishwasher has 3 levels of cleaning having a top rack for silverware so full 2 bottom racks are available for dishes, & a 10 year warranty. Microwave has a turntable, a shelf for multi-dish cooking or reheating and is energy saving. Smooth top stove has typical 2 oven racks & storage drawer in bottom.
Main level & basement have new durable engineered flooring with 12mm wear layer & 30 year residential warranty. Wood-burning FP in LR which opens to the dining room for easy entertaining . Large deck overlooks woods! Stairs from deck to lower patio which has lots of space & large 6 x 6' 6" and over 6' tall storage shed to fix bikes, etc.
Master bedroom is big with room for an office or sitting area, a cathedral ceiling and two large closets. MBA has vanity with 2 sinks & 6 drawers, and shower. Hall bath has tub. Rooms have blinds. New 42 oz. 100% solution dyed blended fiber hypo-allergenic carpet with lifetime stain & fade resistance & 25 year soil warranties.
Attic has a temperature activated fan in roof to keep summer heat from building up. Attic has also been foam sealed and is well insulated. Community has two pools, tennis courts, tot lots, great neighbors. There is ample parking for owners and guests as a slew of parking in vicinity. Trash pickup covered in HOA fee.
6 white indoor chairs, brown bar height table & 3 bar height chairs, 42" x 30" cabinet, 1 work table, 1 white six cube cubby, large 10 x 12 outdoor area rug, green plastic outdoor furniture, wood outdoor table, outdoor string lights on deck, fireplace wood holder, & 2 rolling trash cans convey.
With so much new & conveying, seller not willing to make any additional investments or alterations.
Last Agent to Sell the Property
Save 6, Incorporated License #33633 Listed on: 08/10/2021
Townhouse Details
Home Type
- Townhome
Est. Annual Taxes
- $3,566
Year Built
- Built in 1981
Lot Details
- 1,933 Sq Ft Lot
- Privacy Fence
- Wood Fence
- Back Yard Fenced
- Backs to Trees or Woods
- Property is in very good condition
HOA Fees
- $90 Monthly HOA Fees
Parking
- Off-Street Parking
Property Views
- Scenic Vista
- Garden
Home Design
- Colonial Architecture
- Brick Exterior Construction
- Vinyl Siding
Interior Spaces
- Property has 3 Levels
- Wet Bar
- Ceiling Fan
- Recessed Lighting
- Brick Fireplace
- Double Pane Windows
- Vinyl Clad Windows
- Window Screens
- French Doors
- Sliding Doors
- Six Panel Doors
- Dining Area
- Attic Fan
Kitchen
- Second Kitchen
- Breakfast Area or Nook
- Eat-In Kitchen
- Electric Oven or Range
- Self-Cleaning Oven
- Built-In Microwave
- ENERGY STAR Qualified Refrigerator
- Ice Maker
- ENERGY STAR Qualified Dishwasher
- Stainless Steel Appliances
- Upgraded Countertops
Bedrooms and Bathrooms
- 3 Bedrooms
- En-Suite Bathroom
- Walk-In Closet
- Walk-in Shower
Laundry
- Electric Dryer
- Washer
Partially Finished Basement
- Heated Basement
- Walk-Out Basement
- Connecting Stairway
- Interior and Exterior Basement Entry
- Sump Pump
- Basement with some natural light
Home Security
Eco-Friendly Details
- Energy-Efficient Windows with Low Emissivity
Utilities
- Central Air
- Heat Pump System
- Electric Water Heater
Listing and Financial Details
- Tax Lot 92
- Assessor Parcel Number 160901841111
Community Details
Overview
- Association fees include common area maintenance, management, pool(s), recreation facility, reserve funds, trash
- Woodland Hills Subdivision
Recreation
- Tennis Courts
- Community Playground
- Community Pool
Security
- Storm Windows
Ownership History
Purchase Details
Home Financials for this Owner
Home Financials are based on the most recent Mortgage that was taken out on this home.Purchase Details
Home Financials for this Owner
Home Financials are based on the most recent Mortgage that was taken out on this home.Purchase Details
Home Financials for this Owner
Home Financials are based on the most recent Mortgage that was taken out on this home.Purchase Details
Purchase Details
Purchase Details
Similar Homes in Gaithersburg, MD
Home Values in the Area
Average Home Value in this Area
Purchase History
| Date | Buyer | Sale Price | Title Company |
|---|---|---|---|
| Alcoba Christine Elizabeth | $410,000 | Woodland Estate & Title Llc | |
| Pennywise Properties Llc | -- | None Available | |
| Nugent Kimberly Pike | -- | None Available | |
| Nugent Kimberly Pike | -- | None Available | |
| Rent 4 U Real Estate Llc | -- | -- | |
| Pike Kimberly | $238,000 | -- | |
| Combs Steven A | $146,500 | -- |
Mortgage History
| Date | Status | Borrower | Loan Amount |
|---|---|---|---|
| Open | Alcoba Christine Elizabeth | $402,573 | |
| Closed | Alcoba Christine Elizabeth | $25,000 | |
| Previous Owner | Nugent Kimbely Pike | $153,000 |
Property History
| Date | Event | Price | Change | Sq Ft Price |
|---|---|---|---|---|
| 09/28/2021 09/28/21 | Sold | $410,000 | 0.0% | $183 / Sq Ft |
| 09/01/2021 09/01/21 | Pending | -- | -- | -- |
| 08/25/2021 08/25/21 | Price Changed | $409,900 | -1.2% | $183 / Sq Ft |
| 08/10/2021 08/10/21 | For Sale | $415,000 | -- | $185 / Sq Ft |
Tax History Compared to Growth
Tax History
| Year | Tax Paid | Tax Assessment Tax Assessment Total Assessment is a certain percentage of the fair market value that is determined by local assessors to be the total taxable value of land and additions on the property. | Land | Improvement |
|---|---|---|---|---|
| 2024 | $4,760 | $347,567 | $0 | $0 |
| 2023 | $3,585 | $312,800 | $150,000 | $162,800 |
| 2022 | $3,324 | $299,800 | $0 | $0 |
| 2021 | $3,866 | $286,800 | $0 | $0 |
| 2020 | $3,680 | $273,800 | $120,000 | $153,800 |
| 2019 | $3,566 | $266,533 | $0 | $0 |
| 2018 | $3,477 | $259,267 | $0 | $0 |
| 2017 | $3,382 | $252,000 | $0 | $0 |
| 2016 | -- | $244,833 | $0 | $0 |
| 2015 | $4,068 | $237,667 | $0 | $0 |
| 2014 | $4,068 | $230,500 | $0 | $0 |
Agents Affiliated with this Home
-
Lawrence Lessin

Seller's Agent in 2021
Lawrence Lessin
Save 6, Incorporated
(301) 355-6104
9 in this area
662 Total Sales
-
Francisco Saladino

Buyer's Agent in 2021
Francisco Saladino
Long & Foster
(301) 466-4668
4 in this area
101 Total Sales
Map
Source: Bright MLS
MLS Number: MDMC2008288
APN: 09-01841111
- 431 Christopher Ave Unit 23
- 219 High Timber Ct
- 435 Christopher Ave Unit 12
- 423 Christopher Ave Unit 22
- 18500 Boysenberry Dr
- 18504 Boysenberry Dr Unit 165
- 18521 Boysenberry Dr Unit 242-172
- 18503 Boysenberry Dr
- 18521 Boysenberry Dr Unit 241-171
- 18503 Boysenberry Dr
- 18510 Boysenberry Dr Unit 179
- 18529 Boysenberry Dr Unit 303
- 928 Windbrooke Dr
- 9920 Walker House Rd Unit 5
- 9810 Leatherfern Terrace Unit 301-267
- 9800 Leatherfern Terrace Unit 303-255
- 405 Christopher Ave Unit 22
- 18707 Walkers Choice Rd Unit 6
- 18747 Walkers Choice Rd
- 10068 Hellingly Place
- 1364 Carlsbad Dr
- 1366 Carlsbad Dr
- 1362 Carlsbad Dr
- 1368 Carlsbad Dr
- 1370 Carlsbad Dr
- 1358 Carlsbad Dr
- 1372 Carlsbad Dr
- 1356 Carlsbad Dr
- 1354 Carlsbad Dr
- 1352 Carlsbad Dr
- 1374 Carlsbad Dr
- 1349 Carlsbad Dr
- 1345 Carlsbad Dr
- 1376 Carlsbad Dr
- 1343 Carlsbad Dr
- 1351 Carlsbad Dr
- 1378 Carlsbad Dr
- 1341 Carlsbad Dr
- 1348 Carlsbad Dr
- 1380 Carlsbad Dr
