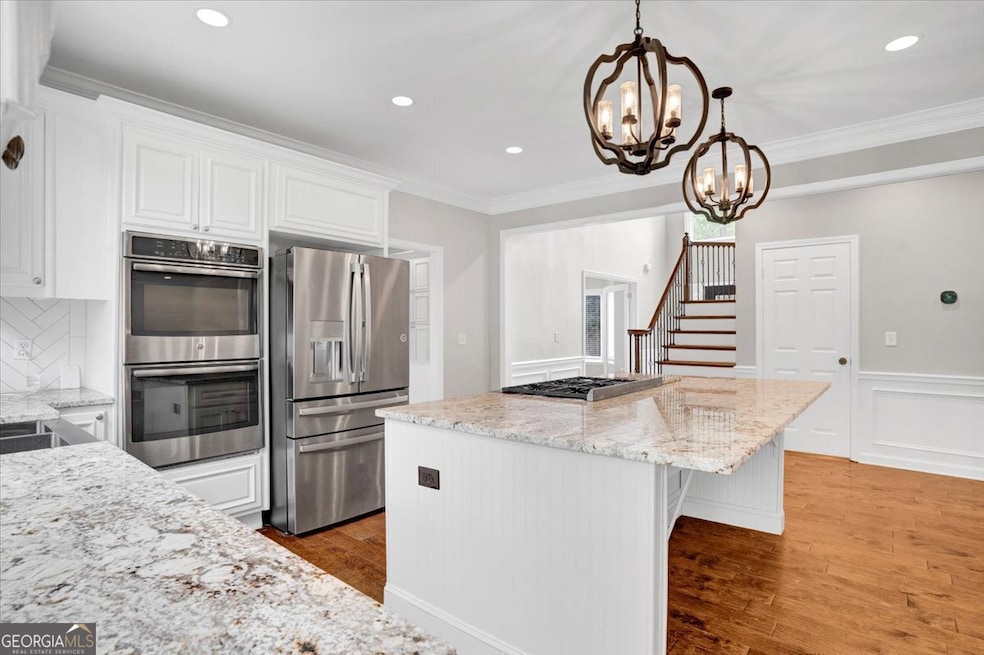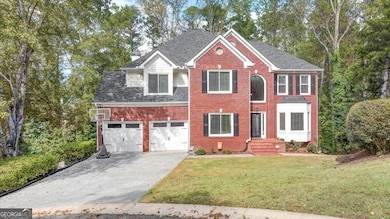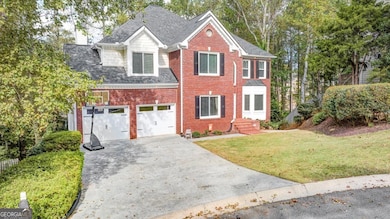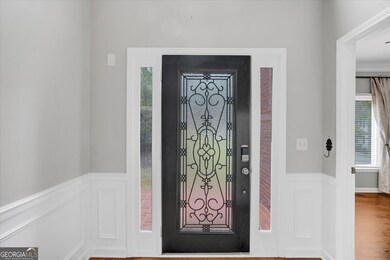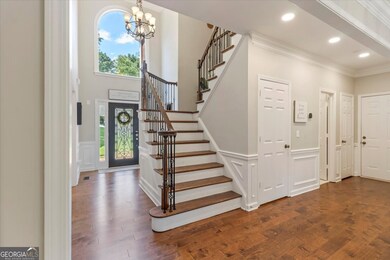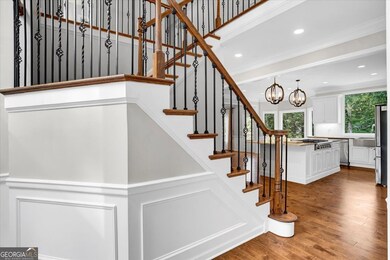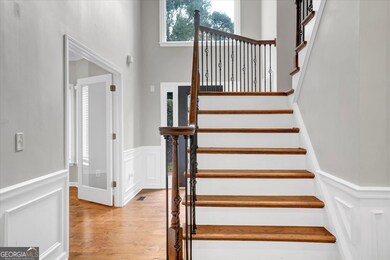1364 Fallsbrook Way NW Acworth, GA 30101
Estimated payment $3,925/month
Highlights
- Community Lake
- Clubhouse
- Private Lot
- Ford Elementary School Rated A
- Deck
- Freestanding Bathtub
About This Home
Begin a new chapter at 1364 Fallsbrook Way, where the Sellers have sparred no expense to get this beautiful home ready for its next owner. Nestled in a cul-de-sac of the highly coveted Brookstone Community, this freshly renovated brick-front home blends classic charm with modern upgrades and will have you smiling the moment you step inside. A grand two-story foyer welcomes you with elegant iron railing stairs, a french-doored office to your right, and a convenient main-level bedroom with a full bath to your left, perfect for guests or multi-generational living. Follow the rich engineered hardwood floors into the spacious family room and the heart of the home: a designer kitchen featuring white cabinetry, an oversized island, stone countertops, stainless steel farmhouse sink and appliances, gas cooktop, and double ovens. Just beyond, a fully functional scullery adds even more convenience with a built-in microwave, pantry system, island, and bonus storage. Upstairs, you'll find three generously sized secondary bedrooms-including one oversized room-a jack & jill bath, plus an additional full bathroom. The laundry room is centrally located and thoughtfully plumbed for a utility sink. The light-filled owner's suite is a true retreat, offering three closets and a stunning spa-like bath with large format tile, dual vanities, a freestanding acrylic soaking bathtub and a seamless shower with tile & glass enclosure. Downstairs, the finished basement offers even more space with another oversized bedroom, full bath, large flex space for media or entertaining, and walkout access to a newly constructed deck and stairs . Enjoy the lifestyle Brookstone is known for being minutes from shopping, dining, outdoor adventures at Cauble Park & Lake Allatoona and top-rated schools. The vibrant HOA hosts seasonal events and amenities include a large playground, sports court, and optional swim/tennis facilities. Want more activity? .. with being only 2 stop signs away, commune with many of your future neighbors by opting in to a membership at The Brookstone Golf & Country Club to have access to an 18-hole course, fitness center, a restaurant and other recreational sports.
Listing Agent
Indigo Road Realty Brokerage Phone: 7704011976 License #396627 Listed on: 10/15/2025

Home Details
Home Type
- Single Family
Est. Annual Taxes
- $5,668
Year Built
- Built in 1994
Lot Details
- 0.4 Acre Lot
- Cul-De-Sac
- Back Yard Fenced
- Private Lot
- Sloped Lot
- Wooded Lot
HOA Fees
- $33 Monthly HOA Fees
Home Design
- Traditional Architecture
- Brick Exterior Construction
- Composition Roof
- Vinyl Siding
Interior Spaces
- 3-Story Property
- Rear Stairs
- Tray Ceiling
- High Ceiling
- Ceiling Fan
- Double Pane Windows
- Bay Window
- Living Room with Fireplace
- Home Office
- Pull Down Stairs to Attic
Kitchen
- Breakfast Room
- Breakfast Bar
- Walk-In Pantry
- Double Oven
- Microwave
- Dishwasher
- Kitchen Island
- Farmhouse Sink
- Disposal
Flooring
- Laminate
- Tile
- Vinyl
Bedrooms and Bathrooms
- Walk-In Closet
- Double Vanity
- Freestanding Bathtub
- Soaking Tub
Laundry
- Laundry Room
- Laundry on upper level
- Dryer
- Washer
Finished Basement
- Basement Fills Entire Space Under The House
- Interior and Exterior Basement Entry
- Finished Basement Bathroom
- Natural lighting in basement
Home Security
- Carbon Monoxide Detectors
- Fire and Smoke Detector
Parking
- 2 Car Garage
- Parking Accessed On Kitchen Level
- Garage Door Opener
Eco-Friendly Details
- Energy-Efficient Appliances
Outdoor Features
- Balcony
- Deck
Location
- Property is near schools
- Property is near shops
Schools
- Ford Elementary School
- Durham Middle School
- Harrison High School
Utilities
- Central Heating and Cooling System
- Heating System Uses Natural Gas
- Gas Water Heater
- High Speed Internet
- Cable TV Available
Community Details
Overview
- Association fees include ground maintenance
- Brookstone Subdivision
- Community Lake
Amenities
- Clubhouse
Recreation
- Tennis Courts
- Community Playground
- Community Pool
Map
Home Values in the Area
Average Home Value in this Area
Tax History
| Year | Tax Paid | Tax Assessment Tax Assessment Total Assessment is a certain percentage of the fair market value that is determined by local assessors to be the total taxable value of land and additions on the property. | Land | Improvement |
|---|---|---|---|---|
| 2025 | $5,668 | $204,432 | $50,000 | $154,432 |
| 2024 | $5,672 | $204,432 | $50,000 | $154,432 |
| 2023 | $4,617 | $180,800 | $24,680 | $156,120 |
| 2022 | $5,416 | $178,444 | $22,000 | $156,444 |
| 2021 | $4,088 | $155,164 | $22,000 | $133,164 |
| 2020 | $3,538 | $130,024 | $22,000 | $108,024 |
| 2019 | $3,538 | $130,024 | $22,000 | $108,024 |
| 2018 | $3,538 | $130,024 | $22,000 | $108,024 |
| 2017 | $3,117 | $118,332 | $18,000 | $100,332 |
| 2016 | $3,118 | $118,332 | $18,000 | $100,332 |
| 2015 | $3,026 | $111,564 | $17,604 | $93,960 |
| 2014 | $985 | $114,088 | $0 | $0 |
Property History
| Date | Event | Price | List to Sale | Price per Sq Ft | Prior Sale |
|---|---|---|---|---|---|
| 11/13/2025 11/13/25 | Price Changed | $649,000 | -3.1% | $153 / Sq Ft | |
| 10/15/2025 10/15/25 | For Sale | $670,000 | +48.2% | $158 / Sq Ft | |
| 03/14/2022 03/14/22 | Sold | $452,000 | -1.1% | $106 / Sq Ft | View Prior Sale |
| 02/03/2022 02/03/22 | For Sale | $457,000 | 0.0% | $108 / Sq Ft | |
| 12/09/2021 12/09/21 | Price Changed | $457,000 | -1.3% | $108 / Sq Ft | |
| 10/01/2021 10/01/21 | Price Changed | $463,000 | -3.5% | $109 / Sq Ft | |
| 09/18/2021 09/18/21 | For Sale | $480,000 | +72.0% | $113 / Sq Ft | |
| 09/17/2021 09/17/21 | Pending | -- | -- | -- | |
| 05/30/2014 05/30/14 | Sold | $279,000 | -0.3% | $66 / Sq Ft | View Prior Sale |
| 03/30/2014 03/30/14 | Pending | -- | -- | -- | |
| 02/26/2014 02/26/14 | For Sale | $279,900 | -- | $66 / Sq Ft |
Purchase History
| Date | Type | Sale Price | Title Company |
|---|---|---|---|
| Special Warranty Deed | $452,000 | Okelley & Sorohan Attorneys At | |
| Limited Warranty Deed | $481,400 | None Available | |
| Special Warranty Deed | $481,400 | None Listed On Document | |
| Warranty Deed | $279,000 | -- | |
| Deed | $208,500 | -- | |
| Deed | $200,500 | -- |
Mortgage History
| Date | Status | Loan Amount | Loan Type |
|---|---|---|---|
| Open | $452,000 | VA | |
| Previous Owner | $273,946 | FHA | |
| Previous Owner | $160,000 | No Value Available | |
| Closed | $0 | No Value Available |
Source: Georgia MLS
MLS Number: 10624606
APN: 20-0231-0-054-0
- 1314 Fallsbrook Terrace NW
- 5573 Fallsbrook Trace NW
- 5719 Brookstone Walk NW
- 1496 Fallsbrook Ct NW
- 5711 Brynwood Cir NW
- 5702 Brynwood Cir NW
- 1474 Fallsbrook Ct NW Unit 3
- 1377 Downington Ln NW
- 1401 Downington View NW
- 5586 Forkwood Dr NW
- 5807 Brookstone Walk NW
- 5893 Fords Rd
- 5885 Fords Rd
- 1670 Knob Creek Ct NW
- 1799 Mclain Rd NW
- The Brooks Plan at Woodford
- The Pinehurst Plan at Woodford
- The Vinings Plan at Woodford
- The Evans Plan at Woodford
- The Rebecca Plan at Woodford
- 6231 Benbrooke Dr NW
- 1201 Regiment Ct NW
- 6221 Woodlore Dr NW Unit 1
- 1980 Seymour Dr NW
- 619 Braidwood Dr NW
- 421 Holland Springs Dr
- 415 Holland Springs Dr Unit TERRAC
- 132 Hickory View Ln
- 6410 Woodlore Trail NW
- 4547 Sterling Pointe Dr
- 4747 Knollwood Dr NW Unit 4747a Knollwood Drive
- 321 Calm Ct NW
- 304 Wood Point Way
- 4415 Windchime Way NW
- 349 Wood Point Way
- 51 Oak Point Ct
- 464 Wood Point Way
- 297 Old Hickory Way
- 5370 Swan Ln SW
- 504 Wood Point Way
