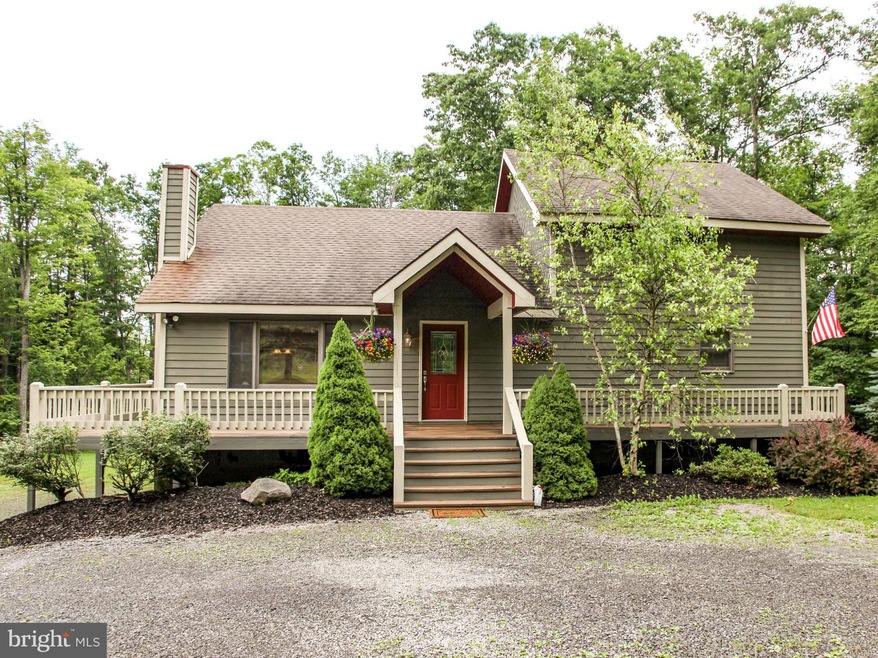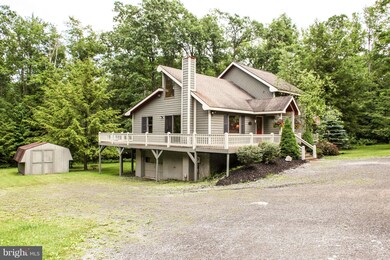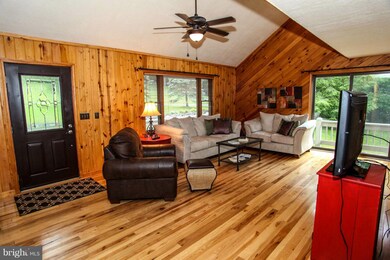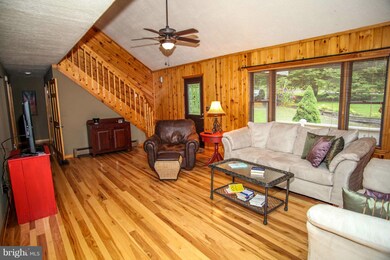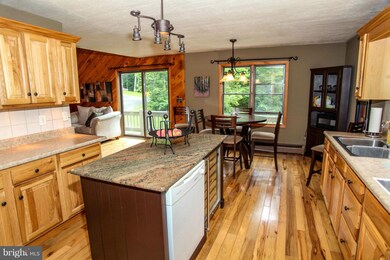
1364 Foster Rd Oakland, MD 21550
Estimated Value: $430,818 - $501,000
Highlights
- Gourmet Kitchen
- Craftsman Architecture
- Private Lot
- Open Floorplan
- Deck
- Cathedral Ceiling
About This Home
As of December 2016Beautiful home in peaceful two acre setting adjoining Convervatory property. Wonderful master suite with large well organized walk in closet and cathedral ceilings. Open floor plan ideal for entertaining. Granite countertops & custom cabinetry with island. Extensive wrap around decking, circular driveway & professional landscaping. Lower level with large wet bar and great/game room.
Last Agent to Sell the Property
Taylor Made Deep Creek Vacations & Sales License #632208 Listed on: 06/22/2016
Home Details
Home Type
- Single Family
Est. Annual Taxes
- $2,094
Year Built
- Built in 1983
Lot Details
- 1.06 Acre Lot
- Backs To Open Common Area
- Landscaped
- Private Lot
- Secluded Lot
- Premium Lot
- Backs to Trees or Woods
Parking
- 1 Car Attached Garage
- Side Facing Garage
- Garage Door Opener
- Circular Driveway
- Off-Street Parking
Home Design
- Craftsman Architecture
- Wood Walls
- Composition Roof
- Cedar
Interior Spaces
- 2,964 Sq Ft Home
- Property has 3 Levels
- Open Floorplan
- Wet Bar
- Paneling
- Cathedral Ceiling
- Ceiling Fan
- Window Treatments
- Combination Kitchen and Dining Room
- Wood Flooring
Kitchen
- Gourmet Kitchen
- Double Oven
- Cooktop
- Microwave
- Dishwasher
- Kitchen Island
- Upgraded Countertops
- Disposal
Bedrooms and Bathrooms
- 3 Bedrooms | 2 Main Level Bedrooms
- En-Suite Bathroom
- 3 Full Bathrooms
Laundry
- Dryer
- Washer
Finished Basement
- Heated Basement
- Walk-Out Basement
- Basement Fills Entire Space Under The House
- Connecting Stairway
- Rear and Side Entry
- Basement Windows
Outdoor Features
- Deck
- Shed
Utilities
- Cooling Available
- Heating System Uses Oil
- Vented Exhaust Fan
- Hot Water Heating System
- Well
- Electric Water Heater
- Septic Tank
Community Details
- No Home Owners Association
Listing and Financial Details
- Assessor Parcel Number 1214030018
Ownership History
Purchase Details
Home Financials for this Owner
Home Financials are based on the most recent Mortgage that was taken out on this home.Purchase Details
Home Financials for this Owner
Home Financials are based on the most recent Mortgage that was taken out on this home.Purchase Details
Home Financials for this Owner
Home Financials are based on the most recent Mortgage that was taken out on this home.Purchase Details
Home Financials for this Owner
Home Financials are based on the most recent Mortgage that was taken out on this home.Purchase Details
Purchase Details
Home Financials for this Owner
Home Financials are based on the most recent Mortgage that was taken out on this home.Similar Homes in Oakland, MD
Home Values in the Area
Average Home Value in this Area
Purchase History
| Date | Buyer | Sale Price | Title Company |
|---|---|---|---|
| Brewer Ivan | $228,000 | None Available | |
| Aronhalt Ii Gary Wayne | $235,000 | None Available | |
| Upperman Judith M | $225,000 | -- | |
| Upperman Judith M | $225,000 | -- | |
| Gracie Jeffrey W | $82,000 | -- | |
| Nuce Donald A | $72,000 | -- |
Mortgage History
| Date | Status | Borrower | Loan Amount |
|---|---|---|---|
| Open | Brewer Ivan | $153,000 | |
| Previous Owner | Aronhalt Ii Gary Wayne | $221,000 | |
| Previous Owner | Aronhalt Ii Gary W | $7,500 | |
| Previous Owner | Upperman Judith M | $186,500 | |
| Previous Owner | Upperman Judith M | $150,000 | |
| Previous Owner | Upperman Judith M | $150,000 | |
| Previous Owner | Gracie Jeffrey W | $50,000 | |
| Previous Owner | Nuce Donald A | $47,000 | |
| Closed | Gracie Jeffrey W | -- |
Property History
| Date | Event | Price | Change | Sq Ft Price |
|---|---|---|---|---|
| 12/09/2016 12/09/16 | Sold | $235,000 | -2.1% | $79 / Sq Ft |
| 10/14/2016 10/14/16 | Pending | -- | -- | -- |
| 08/20/2016 08/20/16 | Price Changed | $240,000 | -4.0% | $81 / Sq Ft |
| 06/22/2016 06/22/16 | For Sale | $250,000 | -- | $84 / Sq Ft |
Tax History Compared to Growth
Tax History
| Year | Tax Paid | Tax Assessment Tax Assessment Total Assessment is a certain percentage of the fair market value that is determined by local assessors to be the total taxable value of land and additions on the property. | Land | Improvement |
|---|---|---|---|---|
| 2024 | $3,312 | $304,900 | $0 | $0 |
| 2023 | $3,200 | $281,200 | $0 | $0 |
| 2022 | $3,038 | $257,500 | $35,000 | $222,500 |
| 2021 | $2,922 | $247,567 | $0 | $0 |
| 2020 | $2,806 | $237,633 | $0 | $0 |
| 2019 | $2,376 | $227,700 | $35,000 | $192,700 |
| 2018 | $2,376 | $215,133 | $0 | $0 |
| 2017 | $2,114 | $227,700 | $0 | $0 |
| 2016 | -- | $190,000 | $0 | $0 |
| 2015 | -- | $190,000 | $0 | $0 |
| 2014 | -- | $190,000 | $0 | $0 |
Agents Affiliated with this Home
-
Sandy Bello

Seller's Agent in 2016
Sandy Bello
Taylor Made Deep Creek Vacations & Sales
(443) 745-4983
36 Total Sales
-
Jay Ferguson

Buyer's Agent in 2016
Jay Ferguson
Taylor Made Deep Creek Vacations & Sales
(301) 501-0420
277 Total Sales
Map
Source: Bright MLS
MLS Number: 1003915013
APN: 14-030018
- 637 Betts Ln
- 2463 Mayhew Inn Rd
- 3930 Mayhew Inn Rd
- 444 Woodlands Hill Ln
- 20 Maple Del Ln
- 0 Lot 29 Briarwood Ln Unit MDGA2008894
- 267 Woodlands Hill Ln
- 0 Lot 28 Briarwood Ln Unit MDGA2008896
- Lot 20 Maple Del Ln
- 189 Red Run Rd Unit 1C2
- 56 Bee Tree Ln
- 1118 Lake Shore Dr
- 114 Waterwheel Rd
- 1714 Mayhew Inn Rd
- 464 Lake Forest Dr
- Lot 14 Warnick Way
- 5 Laurel Brook Dr
- 1931 Lake Shore Dr
- 10 Laurel Brook Dr
- 2725 Stockslager Rd
- 1364 Foster Rd
- 1363 Foster Rd
- 1405 Foster Rd
- 1275 Foster Rd
- 1435 Foster Rd
- Foster Rd
- 1463 Foster Rd
- 1499 Foster Rd
- 1222 Foster Rd
- 327 Betts Ln
- 1567 Foster Rd
- 1147 Foster Rd
- 1118 Foster Rd
- 490 Red Run Heights Rd
- 1591 Foster Rd
- 466 Red Run Heights Rd
- 447 Red Run Heights Rd
- 442 Red Run Heights Rd
- 1052 Foster Rd
- 2 Betts Ln
