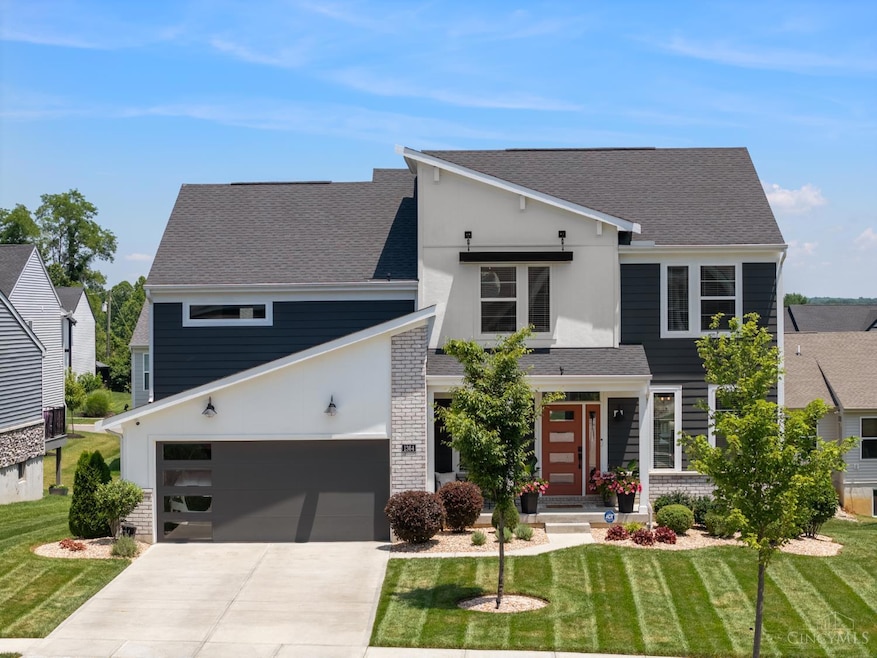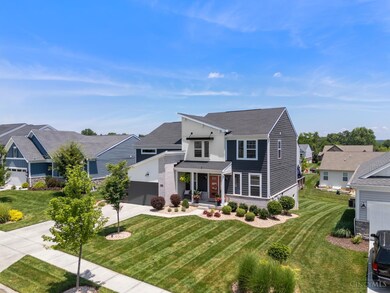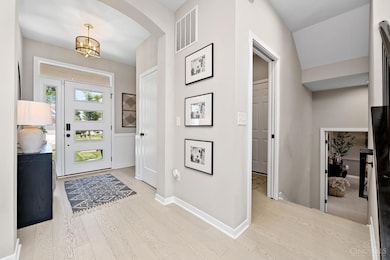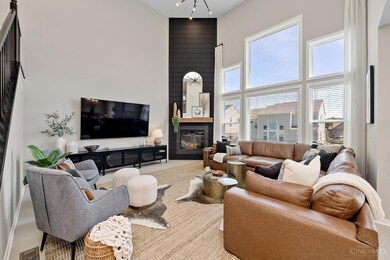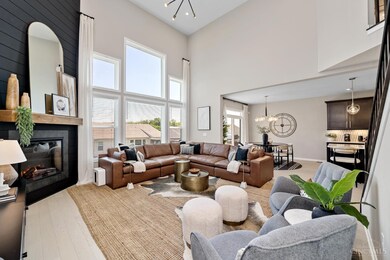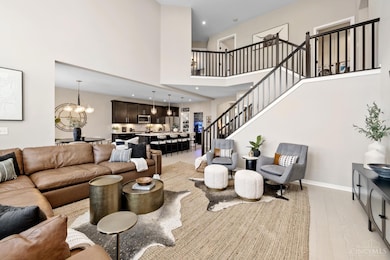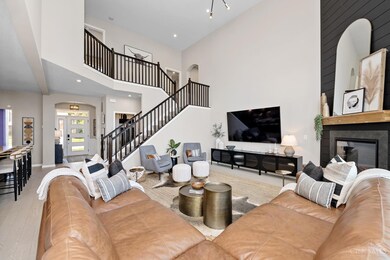1364 Grandstand Ln Batavia, OH 45103
Estimated payment $3,758/month
Highlights
- Eat-In Gourmet Kitchen
- Deck
- Wood Flooring
- Clerestory Windows
- Contemporary Architecture
- Quartz Countertops
About This Home
Welcome to this tastefully designed 4 bed, 2.5 bath, 3,000 sqft, 5-level home in the Lexington Run neighborhood! This Fischer Homes Avery Floor Plan was built in 2022 as the St. Jude Dream Home Giveaway house w/ impressive upgrades! Hardwood floors greet you throughout the 1st level, as does a Gourmet Kitchen featuring quartz countertops, Bosch SS appliances, oversized island, walk-in pantry, pocket office, 42'' cabinets w/ pull outs, under mount lighting, & eat-in kitchen w/ walk-out to deck. The 2-story Great Room boasts a carefully appointed fireplace w/ floor to ceiling accent wall & wall full of windows for ample natural light. The Family Room is a few steps down, on its own level. The Primary suite is nestled on the 2nd level w/ adjoining bath, walk-in closet & laundry positioned on same level for ease of use. 3 bedrooms w/ full bath complete the 3rd level! Full unfinished basement w/ walk-out awaits your finishing touches. Irrigation system, landscape lights & 2-car garage.
Listing Agent
Brittney Frietch
BF Realty License #2020001764 Listed on: 07/22/2025
Home Details
Home Type
- Single Family
Est. Annual Taxes
- $5,608
Year Built
- Built in 2022
Lot Details
- 7,802 Sq Ft Lot
- Lot Dimensions are 66x120
- Cul-De-Sac
- Sprinkler System
HOA Fees
- $50 Monthly HOA Fees
Parking
- 2 Car Attached Garage
- Front Facing Garage
- Garage Door Opener
- Driveway
- On-Street Parking
Home Design
- Contemporary Architecture
- Brick Exterior Construction
- Poured Concrete
- Shingle Roof
Interior Spaces
- 3,242 Sq Ft Home
- 2-Story Property
- Ceiling height of 9 feet or more
- Ceiling Fan
- Recessed Lighting
- Electric Fireplace
- Double Pane Windows
- Clerestory Windows
- French Doors
- Family Room with Fireplace
- Home Security System
Kitchen
- Eat-In Gourmet Kitchen
- Walk-In Pantry
- Oven or Range
- Microwave
- Bosch Dishwasher
- Dishwasher
- Kitchen Island
- Quartz Countertops
Flooring
- Wood
- Tile
Bedrooms and Bathrooms
- 4 Bedrooms
- Walk-In Closet
- Dual Vanity Sinks in Primary Bathroom
- Built-In Shower Bench
Unfinished Basement
- Walk-Out Basement
- Basement Fills Entire Space Under The House
- Rough-In Basement Bathroom
Outdoor Features
- Deck
- Exterior Lighting
- Porch
Utilities
- Forced Air Heating and Cooling System
- Heat Pump System
- Gas Available at Street
- Electric Water Heater
Community Details
- Association fees include association dues, clubhouse, landscapingcommunity, pool, walking trails
- Lexington Run/Derby Place Subdivision
Map
Home Values in the Area
Average Home Value in this Area
Tax History
| Year | Tax Paid | Tax Assessment Tax Assessment Total Assessment is a certain percentage of the fair market value that is determined by local assessors to be the total taxable value of land and additions on the property. | Land | Improvement |
|---|---|---|---|---|
| 2024 | $5,609 | $151,560 | $32,520 | $119,040 |
| 2023 | $5,754 | $151,560 | $32,520 | $119,040 |
| 2022 | $12,625 | $21,280 | $21,280 | $0 |
Property History
| Date | Event | Price | List to Sale | Price per Sq Ft | Prior Sale |
|---|---|---|---|---|---|
| 11/13/2025 11/13/25 | Pending | -- | -- | -- | |
| 10/20/2025 10/20/25 | Price Changed | $569,900 | -1.7% | $176 / Sq Ft | |
| 10/11/2025 10/11/25 | Price Changed | $579,900 | -3.4% | $179 / Sq Ft | |
| 09/29/2025 09/29/25 | Price Changed | $600,000 | -2.4% | $185 / Sq Ft | |
| 09/19/2025 09/19/25 | For Sale | $615,000 | +25.8% | $190 / Sq Ft | |
| 05/12/2023 05/12/23 | Sold | $489,000 | 0.0% | $163 / Sq Ft | View Prior Sale |
| 03/31/2023 03/31/23 | Pending | -- | -- | -- | |
| 03/23/2023 03/23/23 | For Sale | $489,000 | -- | $163 / Sq Ft |
Purchase History
| Date | Type | Sale Price | Title Company |
|---|---|---|---|
| Deed | $122,000 | None Listed On Document |
Source: MLS of Greater Cincinnati (CincyMLS)
MLS Number: 1848817
APN: 01-20-05A-127
- 246 R Bridgewater Dr
- 4169 Sagewood Ct
- 4146 Sagewood Ct
- 1194 Meadow Knoll Ct
- 1265 Daisy Ct
- 1184 Creekstone Dr
- 4448 Springfield Ct
- 4420 Dogwood Dr
- 4239 Pheasant Hollow
- 4442 Meese Dr
- 1161 Creekstone Dr
- 1097 Stone Oak Blvd
- 4455 Dogwood Dr
- 4449 Glendale Dr
- 4225 English Oaks Ct
- 4250 English Oaks Ct
- 4466 Eva Ln
- 4450 Schoolhouse Rd
- 1105 Ridgepointe Dr
- 1195 Shayler Woods Dr
- 4412 Eastwood Dr
- 4254 Long Lake Rd
- 1252 Redleaf Dr
- 1101 Shayler Rd
- 1081-1097 Shayler Rd
- 17 County Seat
- 100 Stonelick Woods Dr
- 983 Kennedys Landing
- 939 Rosemary Ave
- 4249 Ilium Ave
- 4516 Redtinder Ln
- 4473 Spruce Creek Dr
- 4592 Eldywood Ln
- 4542 Treeview Ct
- 3990 Wilma Ct
- 4380 Eastgate Blvd
- 1209 Nottingham Rd
- 4427 Aicholtz Rd
- 860 Deerfield Blvd
- 732 Clough Pike
