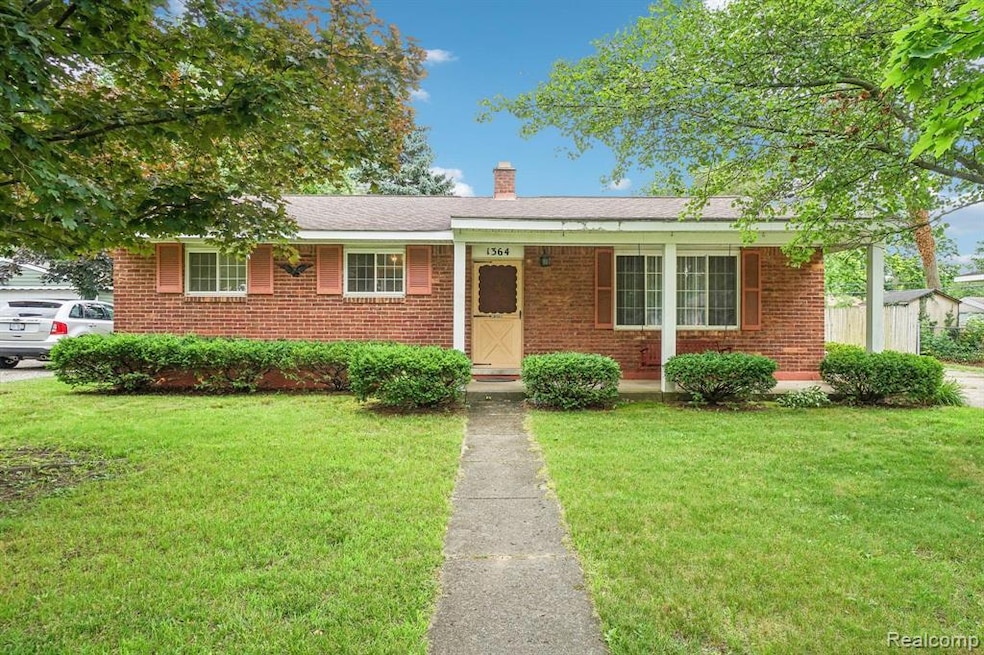
$220,000
- 3 Beds
- 2 Baths
- 1,066 Sq Ft
- 1068 Irwin Dr
- Waterford, MI
This house is priced to sell. There are 3 bedrooms, 2 full baths and a giant fenced in back yard. A mother in law suite or second kitchen and bath are in the basement. Along with a large laundry room and extra storage. The door wall in the kitchen opens up into a lovely sunroom. There is a 2 car garage and a large yard. The backyard is completely fenced in . This is a popular neighborhood
Teresa Buynak Keller Williams Premier
