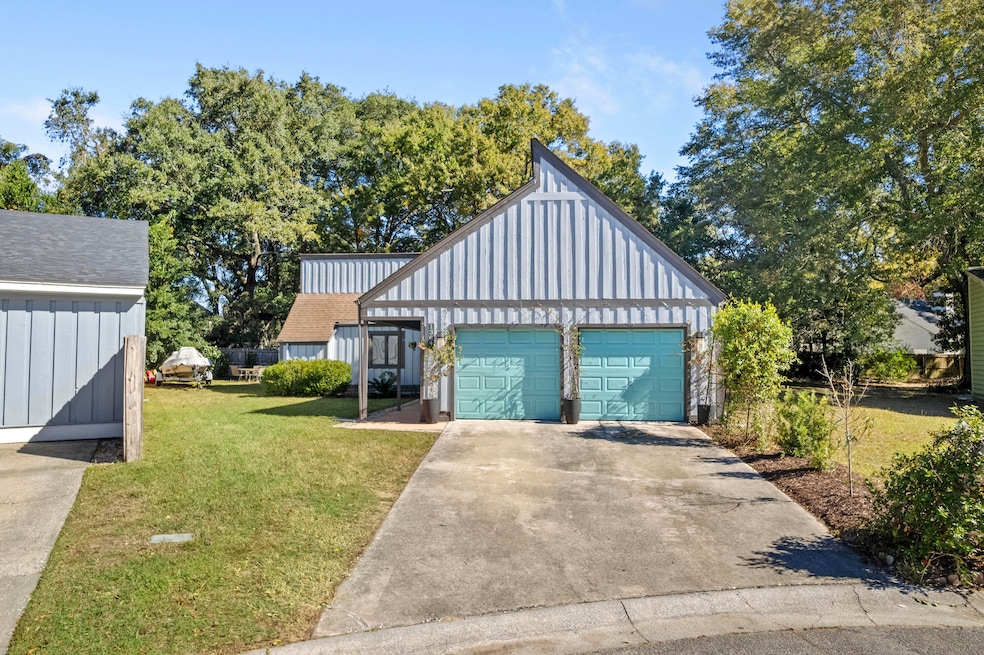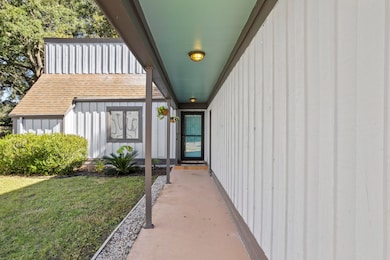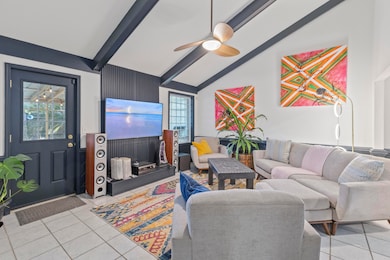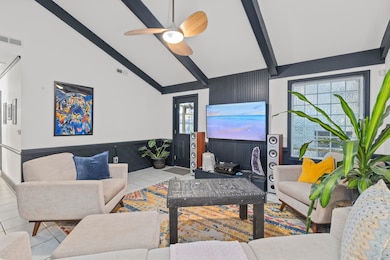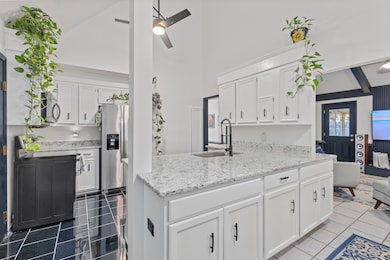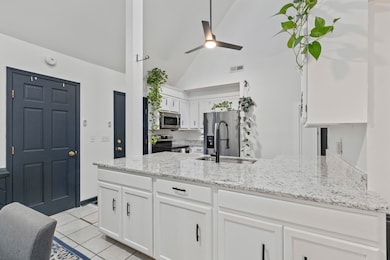1364 Little David Ct Charleston, SC 29412
James Island NeighborhoodEstimated payment $3,231/month
Highlights
- Popular Property
- Contemporary Architecture
- Screened Patio
- James Island Elementary School Rated A-
- Vaulted Ceiling
- Ceramic Tile Flooring
About This Home
Nestled on a quiet cul-de-sac in the highly sought-after Stonefield neighborhood of James Island, this contemporary 4-bedroom, 2-bath home blends modern style with exceptional functionality--just minutes from the sandy shores of Folly Beach and the vibrant dining and shopping of downtown Charleston.Step inside to find a beautifully updated open-concept kitchen featuring brand-new granite countertops, sleek tile flooring, and stainless-steel appliances. The spacious living room boasts vaulted ceilings and seamless access to the inviting screened-in porch--perfect for relaxing or entertaining.The primary suite and two additional bedrooms are conveniently located on the main floor, while the fourth bedroom sits above the garage, offering an ideal flex space for a home office, playroom, or guest retreat. Outside, enjoy a private backyard with ample room for recreation, gardening, or quiet evenings under the stars. The massive oversized two-car garage provides plenty of storage and workspace for hobbyists or car enthusiasts.
Located within walking distance of Thomas Johnson Park, which features tennis courts, basketball, baseball, and more, this home offers the perfect balance of convenience and community. Residents also appreciate the low-cost, relaxed HOA and unbeatable proximity to everything James Island and Folly Beach have to offer.
Home Details
Home Type
- Single Family
Est. Annual Taxes
- $2,154
Year Built
- Built in 1982
HOA Fees
- $21 Monthly HOA Fees
Parking
- 2 Car Garage
Home Design
- Contemporary Architecture
- Slab Foundation
- Asphalt Roof
- Wood Siding
Interior Spaces
- 1,542 Sq Ft Home
- 2-Story Property
- Smooth Ceilings
- Vaulted Ceiling
- Ceiling Fan
- Living Room with Fireplace
- Combination Dining and Living Room
Kitchen
- Electric Oven
- Microwave
- Dishwasher
Flooring
- Concrete
- Ceramic Tile
Bedrooms and Bathrooms
- 4 Bedrooms
- 2 Full Bathrooms
Schools
- James Island Elementary School
- Camp Road Middle School
- James Island Charter High School
Utilities
- Central Air
- Heat Pump System
Additional Features
- Screened Patio
- 6,098 Sq Ft Lot
Community Details
- Stonefield Subdivision
Map
Home Values in the Area
Average Home Value in this Area
Tax History
| Year | Tax Paid | Tax Assessment Tax Assessment Total Assessment is a certain percentage of the fair market value that is determined by local assessors to be the total taxable value of land and additions on the property. | Land | Improvement |
|---|---|---|---|---|
| 2024 | $2,154 | $16,240 | $0 | $0 |
| 2023 | $2,154 | $6,050 | $0 | $0 |
| 2022 | $808 | $6,050 | $0 | $0 |
| 2021 | $844 | $6,050 | $0 | $0 |
| 2020 | $873 | $6,050 | $0 | $0 |
| 2019 | $1,010 | $5,000 | $0 | $0 |
| 2017 | $977 | $7,000 | $0 | $0 |
| 2016 | $938 | $7,000 | $0 | $0 |
| 2015 | $968 | $7,000 | $0 | $0 |
| 2014 | $892 | $0 | $0 | $0 |
| 2011 | -- | $0 | $0 | $0 |
Property History
| Date | Event | Price | List to Sale | Price per Sq Ft | Prior Sale |
|---|---|---|---|---|---|
| 11/12/2025 11/12/25 | For Sale | $575,000 | +41.6% | $373 / Sq Ft | |
| 12/11/2023 12/11/23 | Sold | $406,000 | +1.8% | $311 / Sq Ft | View Prior Sale |
| 10/23/2023 10/23/23 | For Sale | $399,000 | -- | $306 / Sq Ft |
Purchase History
| Date | Type | Sale Price | Title Company |
|---|---|---|---|
| Warranty Deed | -- | None Listed On Document | |
| Deed | $406,000 | None Listed On Document |
Mortgage History
| Date | Status | Loan Amount | Loan Type |
|---|---|---|---|
| Previous Owner | $324,800 | New Conventional |
Source: CHS Regional MLS
MLS Number: 25030252
APN: 427-06-00-069
- 1445 Swamp Angel Ct
- 1568 Harborsun Dr
- 742 Majestic Oak Dr
- 632 Goodlet Cir
- 1393 Secessionville Rd
- 166 Sea Cotton Cir
- 783 Goodlet Cir
- 100 Oak Turn Rd
- 1547 Seacroft Rd
- 1512 Seacroft Rd
- 114 Sea Cotton Cir
- 1462 Harborsun Dr
- 1502 Westway Dr
- 1344 Seaside Plantation Dr
- 746 Goodlet Cir
- 1411 Westway Dr
- 1250 Seaside Plantation Dr
- 1511 Westway Dr
- 1451 Woodview Ln
- 1320 Bresee St
- 1559 Harborsun Dr
- 1502 Westway Dr
- 1417 Rainbow Rd
- 1417 Rainbow Rd
- 1601 Westmoreland Ave
- 1530 Fort Johnson Rd Unit 2F
- 1620 Bur Clare Dr
- 1530 Fort Johnson Rd Unit 3C
- 1530 Fort Johnson Rd Unit 2M
- 1167 Landsdowne Dr
- 1001 Riverland Woods Place
- 1312 Honeysuckle Ln
- 1674 Folly Rd
- 1544 Ocean Neighbors Blvd
- 1117 Oceanview Rd
- 1150 Aruba Cir
- 1047 Bradford Ave
- 1407 Dove Run Dr Unit B
- 1527 Chandler St
- 1076 Williams Rd
