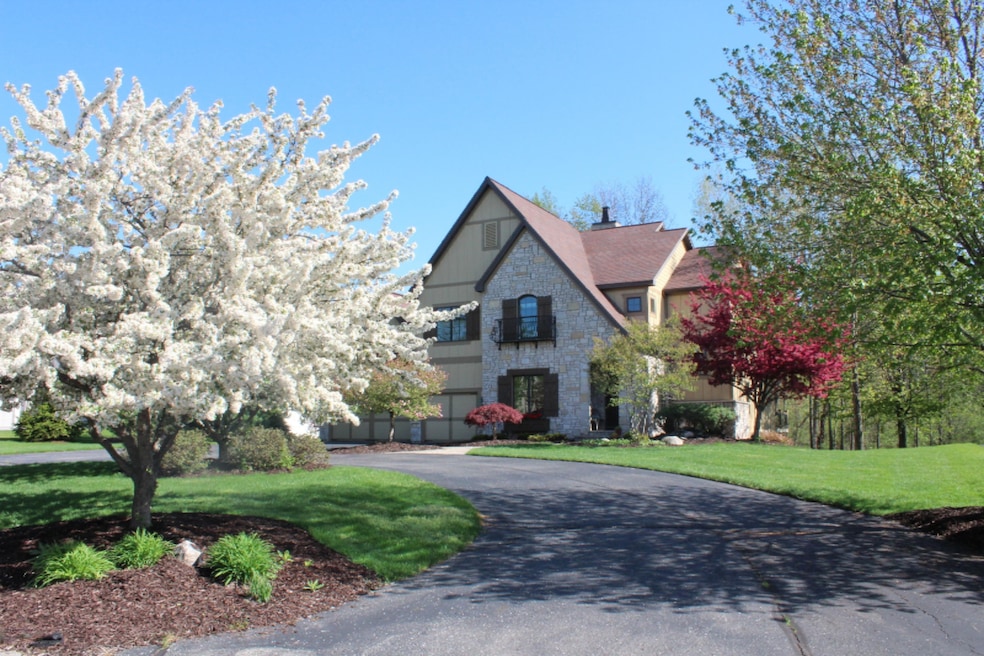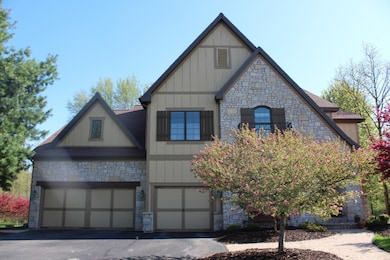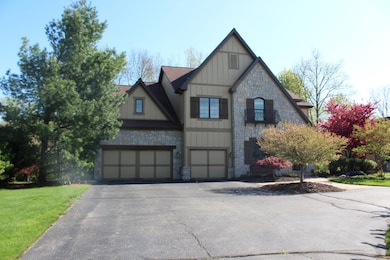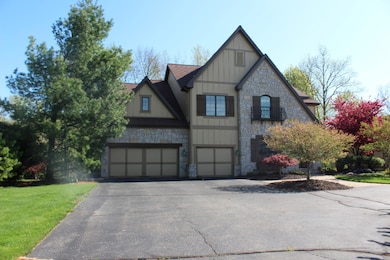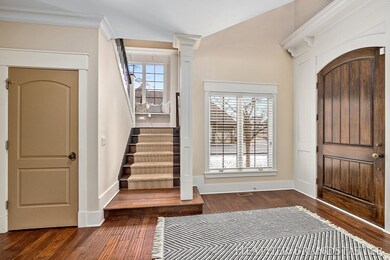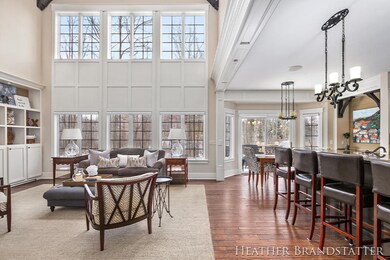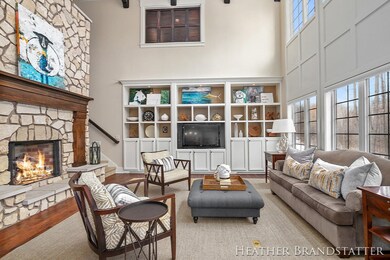
1364 Nottinghill Ct SE Unit 19 Grand Rapids, MI 49546
Forest Hills NeighborhoodHighlights
- Deck
- Pond
- Wooded Lot
- Thornapple Elementary School Rated A
- Family Room with Fireplace
- Traditional Architecture
About This Home
As of August 2020Spanning over 6000 SF (4500 above ground), this magnificent residence, graced by soaring ceilings, is a haven in the heart of Cascade in Manchester Hills. With 5 bedrooms and 4 ½ baths, the home's ample, oversized windows provide natural light throughout and wonderful views of the scenic wooded backyard from multiple vantage points.
The grand entryway, which features a stately 8-ft door and stunning hand-rubbed wood plank floors, draws you into this impressive home that feels classic and timeless.
The bright and airy 2-story great room with built-in bookshelves and cabinetry, old world touches, and a 2-story stone fireplace is the dramatic focal point of the main level. It's accompanied by a casual eat-in nook with sliding doors that lead to the rear deck; an elegant formal dining room with a built-in tray ceiling; a gorgeous chef's kitchen with granite countertops, a Kohler farm sink, a Subzero freezer/refrigerator, a Wolf gas range/oven, and a spacious pantry; a home office with exquisite wainscoting; a half bath; a large laundry room with numerous cupboards, utility sink, and tile floors; and a tiled mudroom with built-in lockers and an organizational area.
Stairs from the deck off the kitchen lead to the lower level yard, with a cozy stone firepit and patio area, perfect for evening gatherings.
The divine master suite with tray ceiling and ceiling fan, has a luxurious built-in custom coffee and wet bar, massive windows that overlook the idyllic backyard, a private deck, and an opulent ensuite bath with granite countertops, a jacuzzi tub, and separate tile shower.
Heading upstairs using the primary staircase, you'll find a cozy reading nook on the stairwell landing, with a large window and built-in seating and bookshelves. Upstairs are 3 additional bedrooms, one with an ensuite bathroom and one with a Jack-and-Jill style bathroom, a substantial bonus room, an additional family room with custom built-ins, and a loft homework station. A second staircase leads down to the main floor family room.
The lower level, with a separate staircase, houses a large recreation room with a wet bar featuring granite counters, custom cabinetry, a microwave, and a Bosch refrigerator/freezer. The adjacent family room boasts a stone fireplace and built in bookshelves and cabinets. Also included on the lower level are a home theater/media room, exercise room perfect for your home gym, generous storage space and a substantial wine cellar. The large bedroom has a sizable walk-in closet and the full bath has granite countertops and tile floors.
Close to schools, shopping and the airport, you won't want to miss your chance to enjoy this stunning home on a wooded lot, with a 3-car garage, generous living space, and stylish finishes.
Last Agent to Sell the Property
Epique Real Estate License #6501381960 Listed on: 03/03/2020
Home Details
Home Type
- Single Family
Est. Annual Taxes
- $14,689
Year Built
- Built in 2007
Lot Details
- 0.49 Acre Lot
- Lot Dimensions are 120x172
- Sprinkler System
- Wooded Lot
HOA Fees
- $112 Monthly HOA Fees
Parking
- 3 Car Attached Garage
- Garage Door Opener
Home Design
- Traditional Architecture
- Brick or Stone Mason
- Composition Roof
- Wood Siding
- Stone
Interior Spaces
- 6,525 Sq Ft Home
- 2-Story Property
- Wet Bar
- Central Vacuum
- Ceiling Fan
- Gas Log Fireplace
- Window Treatments
- Family Room with Fireplace
- 2 Fireplaces
- Living Room with Fireplace
- Wood Flooring
- Natural lighting in basement
Kitchen
- Eat-In Kitchen
- Range
- Microwave
- Dishwasher
- Kitchen Island
- Snack Bar or Counter
- Disposal
Bedrooms and Bathrooms
- 5 Bedrooms | 1 Main Level Bedroom
- Whirlpool Bathtub
Laundry
- Laundry on main level
- Dryer
- Washer
Outdoor Features
- Pond
- Deck
- Patio
Utilities
- Forced Air Heating and Cooling System
- Heating System Uses Natural Gas
Ownership History
Purchase Details
Purchase Details
Home Financials for this Owner
Home Financials are based on the most recent Mortgage that was taken out on this home.Purchase Details
Home Financials for this Owner
Home Financials are based on the most recent Mortgage that was taken out on this home.Purchase Details
Home Financials for this Owner
Home Financials are based on the most recent Mortgage that was taken out on this home.Purchase Details
Home Financials for this Owner
Home Financials are based on the most recent Mortgage that was taken out on this home.Similar Homes in Grand Rapids, MI
Home Values in the Area
Average Home Value in this Area
Purchase History
| Date | Type | Sale Price | Title Company |
|---|---|---|---|
| Warranty Deed | -- | None Listed On Document | |
| Warranty Deed | $860,000 | Sun Title Agency Of Mi Llc | |
| Warranty Deed | $753,500 | None Available | |
| Warranty Deed | $150,000 | Metropolitan Title Company | |
| Warranty Deed | $155,000 | Metropolitan Title Company |
Mortgage History
| Date | Status | Loan Amount | Loan Type |
|---|---|---|---|
| Previous Owner | $328,000 | New Conventional | |
| Previous Owner | $417,000 | Purchase Money Mortgage | |
| Previous Owner | $783,084 | New Conventional | |
| Previous Owner | $715,000 | Construction |
Property History
| Date | Event | Price | Change | Sq Ft Price |
|---|---|---|---|---|
| 08/14/2020 08/14/20 | Sold | $860,000 | -18.1% | $132 / Sq Ft |
| 07/23/2020 07/23/20 | Pending | -- | -- | -- |
| 03/03/2020 03/03/20 | For Sale | $1,050,000 | -- | $161 / Sq Ft |
Tax History Compared to Growth
Tax History
| Year | Tax Paid | Tax Assessment Tax Assessment Total Assessment is a certain percentage of the fair market value that is determined by local assessors to be the total taxable value of land and additions on the property. | Land | Improvement |
|---|---|---|---|---|
| 2024 | $14,132 | $715,300 | $0 | $0 |
| 2023 | $19,809 | $643,200 | $0 | $0 |
| 2022 | $19,211 | $614,600 | $0 | $0 |
| 2021 | $18,387 | $583,800 | $0 | $0 |
| 2020 | $9,991 | $557,900 | $0 | $0 |
| 2019 | $14,691 | $552,500 | $0 | $0 |
| 2018 | $14,500 | $519,100 | $0 | $0 |
| 2017 | $14,446 | $460,200 | $0 | $0 |
| 2016 | $13,942 | $450,500 | $0 | $0 |
| 2015 | -- | $450,500 | $0 | $0 |
| 2013 | -- | $416,800 | $0 | $0 |
Agents Affiliated with this Home
-
Heather Brandstatter

Seller's Agent in 2020
Heather Brandstatter
Epique Real Estate
(312) 218-8868
36 in this area
112 Total Sales
-
Jennifer Gesik

Buyer's Agent in 2020
Jennifer Gesik
Crown Real Estate Partners Inc
(616) 292-8793
35 in this area
118 Total Sales
Map
Source: Southwestern Michigan Association of REALTORS®
MLS Number: 20007962
APN: 41-19-05-151-019
- 5575 Cascade Rd SE
- 1307 Glen Ellyn Dr SE Unit 34
- 1120 Paradise Lake Dr SE
- 933 Bridge Crest Dr SE
- 1901 Forest Shores Dr SE
- 2028 Stickley Dr SE
- 5363 Prairie Home Dr SE Unit 1
- 745 Abbey Mill Ct SE Unit 89
- 1661 Mont Rue Dr SE
- 815 Meadowmeade Dr SE
- 1835 Linson Ct SE
- 5185 Ada Dr SE
- 635 Highbury Ct SE
- 715 Marbury Dr SE
- 524 W Abbey Mill Dr SE
- 381 Abbey Mill Dr SE Unit 78
- 2019 Laraway Lake Dr SE
- 441 W Abbey Mill Dr
- 5344 Burton Ct SE Unit 8
- 4955 Meadow Springs Trail SE Unit 113
