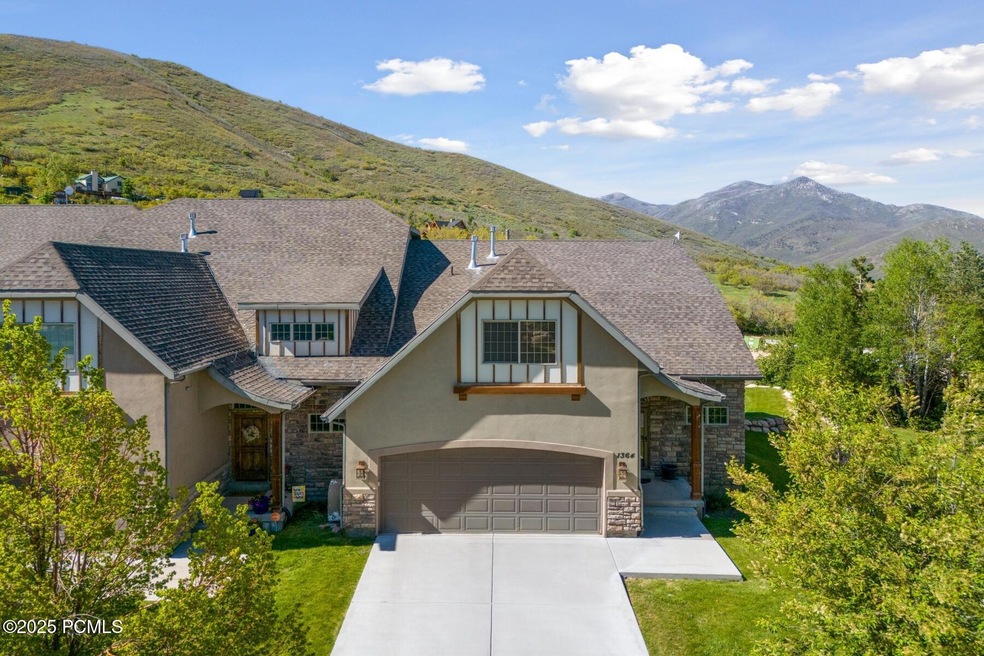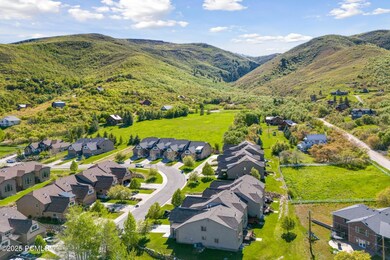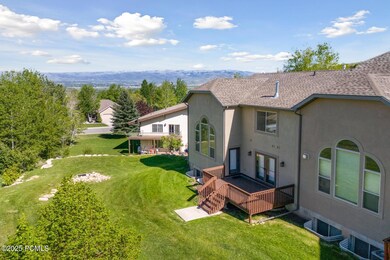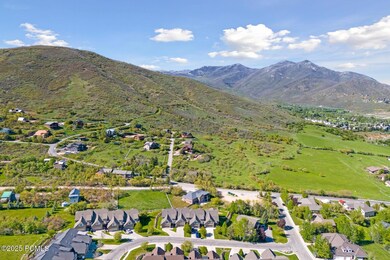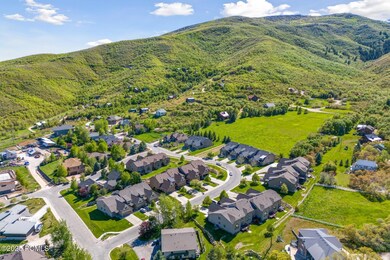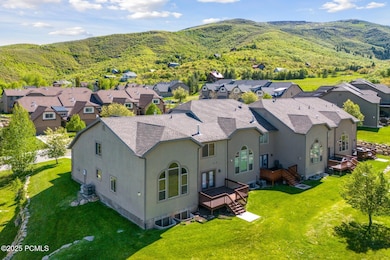
1364 W 365 N Midway, UT 84049
Highlights
- Open Floorplan
- Mountain View
- Wood Flooring
- Midway Elementary School Rated A-
- Deck
- Main Floor Primary Bedroom
About This Home
As of June 2025Enjoy coming home to this beautiful four-bedroom, four-bathroom home located in Midway. Nestled in the foothills overlooking Midway and Heber Valley this wonderful home offers gorgeous wood floors, granite countertops, a large breakfast bar, stainless steel appliances, knotty alder cabinets, vaulted ceilings, and neutral tones throughout. The spacious living room offers a cozy fireplace with floor-to-ceiling windows that offer wonderful views and a walkout to the back deck. The main level master bedroom includes an ensuite with dual vanities, a walk-in closet, a separate tub/shower, and a private deck with mountain views. Upstairs you will find a beautiful family room, a large bedroom, and a big loft that could be a second bedroom and a full bath. The fully finished basement offers a dry bar, a large family room, one bedroom, a full bathroom, and a large storage room. Enjoy all the beautiful views this home has to offer with hassle-free landscape maintenance and a large two-car garage. New roof put on last summer! Centrally located to multiple golf courses, hiking, skiing, boating, fly fishing, airport access, and minutes from main street Midway. Park City & Deer Valley Ski Resorts within 30 minutes.
Last Agent to Sell the Property
BHHS Utah Properties - SV License #5088483-SA00 Listed on: 04/15/2025

Last Buyer's Agent
KW Park City Keller Williams Real Estate Heber Val License #6290320-SA00

Property Details
Home Type
- Condominium
Est. Annual Taxes
- $3,989
Year Built
- Built in 2007
Lot Details
- South Facing Home
- Southern Exposure
- Landscaped
- Sloped Lot
- Sprinkler System
HOA Fees
- $300 Monthly HOA Fees
Parking
- 2 Car Attached Garage
- Garage Door Opener
Property Views
- Mountain
- Valley
Home Design
- Wood Frame Construction
- Shingle Roof
- Asphalt Roof
- Stone Siding
- Concrete Perimeter Foundation
- Stucco
- Stone
Interior Spaces
- 4,976 Sq Ft Home
- Multi-Level Property
- Open Floorplan
- Ceiling height of 9 feet or more
- Gas Fireplace
- Great Room
- Family Room
- Dining Room
- Loft
- Storage
Kitchen
- Breakfast Bar
- Gas Range
- Microwave
- Dishwasher
- Kitchen Island
- Granite Countertops
- Disposal
Flooring
- Wood
- Carpet
- Tile
Bedrooms and Bathrooms
- 4 Bedrooms
- Primary Bedroom on Main
- Walk-In Closet
Laundry
- Laundry Room
- Washer
Home Security
Outdoor Features
- Deck
Utilities
- Forced Air Zoned Heating and Cooling System
- Programmable Thermostat
- Natural Gas Connected
- Gas Water Heater
- Water Softener is Owned
- High Speed Internet
- Multiple Phone Lines
- Cable TV Available
- TV Antenna
Listing and Financial Details
- Assessor Parcel Number 00-0020-2027
Community Details
Overview
- Association fees include com area taxes, insurance, maintenance exterior, ground maintenance, reserve/contingency fund
- Association Phone (801) 399-5883
- Swiss Alpenhof Subdivision
Pet Policy
- Breed Restrictions
Additional Features
- Common Area
- Fire and Smoke Detector
Ownership History
Purchase Details
Home Financials for this Owner
Home Financials are based on the most recent Mortgage that was taken out on this home.Purchase Details
Home Financials for this Owner
Home Financials are based on the most recent Mortgage that was taken out on this home.Purchase Details
Home Financials for this Owner
Home Financials are based on the most recent Mortgage that was taken out on this home.Purchase Details
Home Financials for this Owner
Home Financials are based on the most recent Mortgage that was taken out on this home.Purchase Details
Home Financials for this Owner
Home Financials are based on the most recent Mortgage that was taken out on this home.Purchase Details
Purchase Details
Similar Homes in Midway, UT
Home Values in the Area
Average Home Value in this Area
Purchase History
| Date | Type | Sale Price | Title Company |
|---|---|---|---|
| Warranty Deed | -- | Cottonwood Title | |
| Warranty Deed | -- | Cottonwood Title | |
| Warranty Deed | -- | Highland Title | |
| Warranty Deed | -- | Integrated Title Insurance S | |
| Warranty Deed | -- | Integrated Title Insurance S | |
| Warranty Deed | -- | Integrated Title Insurance S | |
| Warranty Deed | -- | Meridian Title Company | |
| Warranty Deed | -- | Meridian Title Company | |
| Warranty Deed | -- | Meridian Title Company |
Mortgage History
| Date | Status | Loan Amount | Loan Type |
|---|---|---|---|
| Previous Owner | $400,000 | Credit Line Revolving | |
| Previous Owner | $100,000 | Unknown | |
| Previous Owner | $186,871 | Credit Line Revolving | |
| Previous Owner | $200,000 | New Conventional | |
| Previous Owner | $607,500 | Unknown | |
| Previous Owner | $48,750 | Construction | |
| Previous Owner | $420,000 | Unknown |
Property History
| Date | Event | Price | Change | Sq Ft Price |
|---|---|---|---|---|
| 06/20/2025 06/20/25 | Sold | -- | -- | -- |
| 04/15/2025 04/15/25 | For Sale | $829,000 | -- | $167 / Sq Ft |
Tax History Compared to Growth
Tax History
| Year | Tax Paid | Tax Assessment Tax Assessment Total Assessment is a certain percentage of the fair market value that is determined by local assessors to be the total taxable value of land and additions on the property. | Land | Improvement |
|---|---|---|---|---|
| 2024 | $3,990 | $796,125 | $200,000 | $596,125 |
| 2023 | $3,990 | $796,125 | $200,000 | $596,125 |
| 2022 | $4,391 | $796,125 | $200,000 | $596,125 |
| 2021 | $2,764 | $387,255 | $70,000 | $317,255 |
| 2020 | $2,850 | $387,255 | $70,000 | $317,255 |
| 2019 | $2,607 | $212,990 | $0 | $0 |
| 2018 | $2,607 | $212,990 | $0 | $0 |
| 2017 | $2,622 | $212,990 | $0 | $0 |
| 2016 | $2,099 | $166,310 | $0 | $0 |
| 2015 | $3,627 | $302,382 | $70,000 | $232,382 |
| 2014 | $3,774 | $302,382 | $70,000 | $232,382 |
Agents Affiliated with this Home
-
D
Seller's Agent in 2025
Diana Fulcher
BHHS Utah Properties - SV
-
K
Buyer's Agent in 2025
Kent Spittler
KW Park City Keller Williams Real Estate Heber Val
-
C
Buyer Co-Listing Agent in 2025
Charlene Walker
KW Park City Keller Williams Real Estate Heber Val
Map
Source: Park City Board of REALTORS®
MLS Number: 12501534
APN: 00-0020-2027
- 364 Tanner Ln
- 1365 W 310 N
- 836 S 1260 W Unit 124
- 836 S 1260 W Unit 125
- 836 S 1260 W Unit 126
- 384 N Alpenhof Ct
- 268 N 1400 W
- 1409 Basel Dr
- 1409 Basel Dr Unit 100
- 1164 Sunburst Ln
- 1164 Sunburst Ln Unit 16
- 6 Winterthru Way Unit 6
- 1099 Swiss Alpine Rd
- 1104 W Olympic Cir
- 1000 Interlaken Cir Unit 130
- 514 N Olympic Way
- 1441 Berry's Way Unit 147
- 1397 Berry's Way Unit 149
- 81 Switzer Dr
- 116 E Hampton Dr Unit 4
