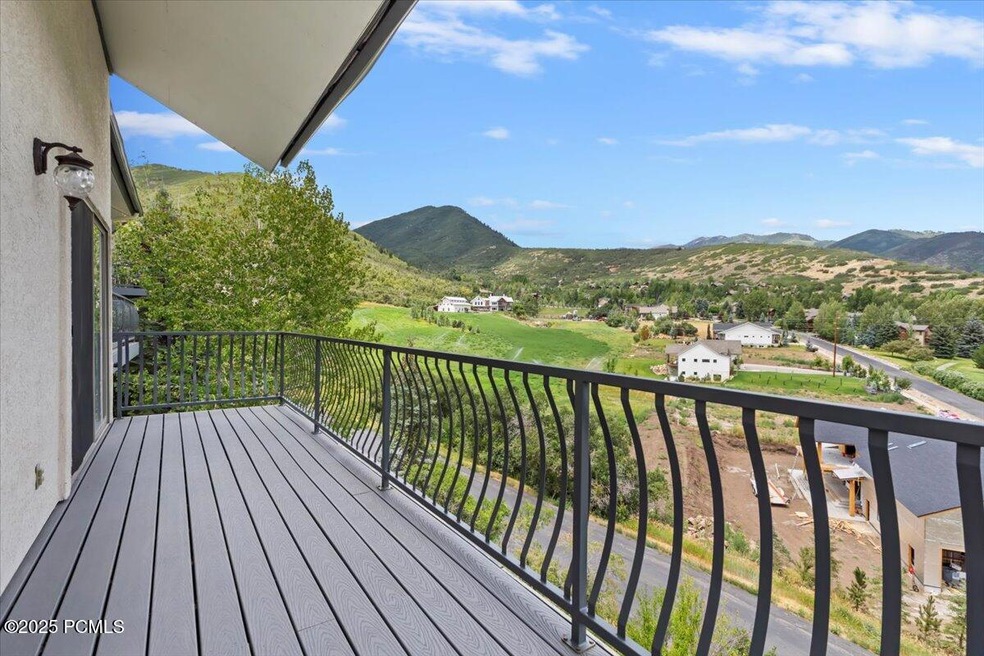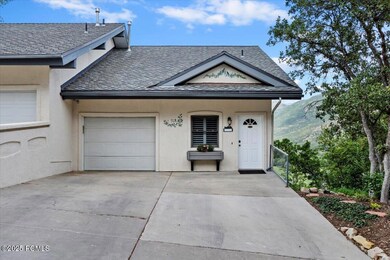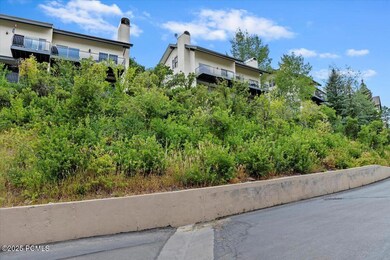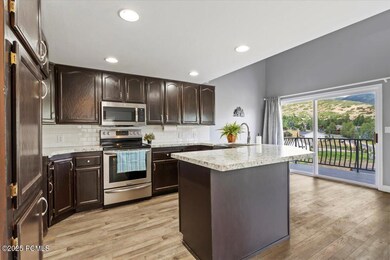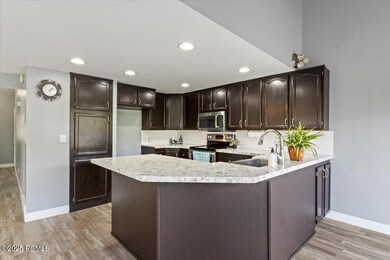
918 Schneitter Cir Unit 2 Midway, UT 84049
Estimated payment $4,738/month
Highlights
- Fitness Center
- Golf Course View
- Deck
- Midway Elementary School Rated A-
- Clubhouse
- Vaulted Ceiling
About This Home
Amazing Views from both decks!!! Home overlooks Lime Canyon and the Homestead Golf Course, and offers a wonderful place to relax. Located in the Swiss Oaks community. Clubhouse, pickleball court and dog run, BBQ, and landscaping is taken care of by the HOA. Great floor plan and home is in really terrific condition. If you walk down the hill to the right side of the front door, there is a nice storage or shop area below the home that offers some additional square footage. Price includes a 1 year home warranty.
Property Details
Home Type
- Condominium
Est. Annual Taxes
- $3,909
Year Built
- Built in 1990
Lot Details
- Sloped Lot
HOA Fees
- $400 Monthly HOA Fees
Parking
- 1 Car Garage
- Garage Door Opener
- Guest Parking
Property Views
- Golf Course
- Mountain
- Valley
Home Design
- Wood Frame Construction
- Shingle Roof
- Asphalt Roof
- Concrete Perimeter Foundation
- Stucco
Interior Spaces
- 2,211 Sq Ft Home
- Multi-Level Property
- Vaulted Ceiling
- Gas Fireplace
- Family Room
- Formal Dining Room
- Storage
- Walk-Out Basement
Kitchen
- Breakfast Bar
- Electric Range
- Microwave
- Dishwasher
- Disposal
Flooring
- Carpet
- Vinyl
Bedrooms and Bathrooms
- 3 Bedrooms
- Walk-In Closet
- Double Vanity
Laundry
- Laundry Room
- Washer
Outdoor Features
- Deck
- Outdoor Storage
Utilities
- Mini Split Air Conditioners
- Forced Air Heating and Cooling System
- Mini Split Heat Pump
- Natural Gas Connected
- Phone Available
Listing and Financial Details
- Assessor Parcel Number 00-0013-7005
Community Details
Overview
- Association fees include amenities, cable TV, maintenance exterior, ground maintenance, snow removal, water
- Association Phone (800) 065-4237
- Visit Association Website
- Swiss Oaks Subdivision
Amenities
- Sauna
- Clubhouse
Recreation
- Tennis Courts
- Pickleball Courts
- Fitness Center
- Community Spa
Pet Policy
- Breed Restrictions
Map
Home Values in the Area
Average Home Value in this Area
Tax History
| Year | Tax Paid | Tax Assessment Tax Assessment Total Assessment is a certain percentage of the fair market value that is determined by local assessors to be the total taxable value of land and additions on the property. | Land | Improvement |
|---|---|---|---|---|
| 2024 | $2,909 | $580,525 | $0 | $580,525 |
| 2023 | $2,909 | $501,090 | $0 | $501,090 |
| 2022 | $2,763 | $501,090 | $0 | $501,090 |
| 2021 | $2,240 | $313,917 | $0 | $313,917 |
| 2020 | $2,310 | $313,917 | $0 | $313,917 |
| 2019 | $2,113 | $172,654 | $0 | $0 |
| 2018 | $1,854 | $151,451 | $0 | $0 |
| 2017 | $1,865 | $151,451 | $0 | $0 |
| 2016 | $1,661 | $131,553 | $0 | $0 |
| 2015 | $1,578 | $131,553 | $0 | $0 |
| 2014 | $1,538 | $131,553 | $0 | $0 |
Property History
| Date | Event | Price | Change | Sq Ft Price |
|---|---|---|---|---|
| 07/22/2025 07/22/25 | For Sale | $725,000 | +142.5% | $328 / Sq Ft |
| 07/29/2016 07/29/16 | Sold | -- | -- | -- |
| 06/19/2016 06/19/16 | Pending | -- | -- | -- |
| 05/27/2016 05/27/16 | For Sale | $299,000 | +7.2% | $142 / Sq Ft |
| 07/14/2014 07/14/14 | Sold | -- | -- | -- |
| 06/11/2014 06/11/14 | Pending | -- | -- | -- |
| 04/07/2014 04/07/14 | For Sale | $279,000 | +7.7% | $144 / Sq Ft |
| 05/23/2013 05/23/13 | Sold | -- | -- | -- |
| 04/14/2013 04/14/13 | Pending | -- | -- | -- |
| 01/16/2013 01/16/13 | For Sale | $259,000 | -- | $123 / Sq Ft |
Purchase History
| Date | Type | Sale Price | Title Company |
|---|---|---|---|
| Warranty Deed | -- | Real Advantage Title Insuran | |
| Warranty Deed | -- | Park City Title | |
| Warranty Deed | -- | First American Title Co Llc | |
| Warranty Deed | -- | First American Title Park Ci |
Mortgage History
| Date | Status | Loan Amount | Loan Type |
|---|---|---|---|
| Open | $230,000 | New Conventional | |
| Previous Owner | $204,440 | New Conventional | |
| Previous Owner | $156,000 | Unknown | |
| Previous Owner | $160,000 | Adjustable Rate Mortgage/ARM |
Similar Homes in Midway, UT
Source: Park City Board of REALTORS®
MLS Number: 12503320
APN: 00-0013-7005
- 882 Schneitter Cir Unit 2
- 901 Schneitter Cir Unit 7
- 874 Schneitter Cir Unit 7
- 874 Schneitter Cir Unit 1
- 939 W Lime Canyon Rd Unit 2
- 939 W Lime Canyon Rd
- 984 Uri Ln Unit 2
- 984 Uri Ln Unit 3
- 1004 Uri Ln
- 1004 Uri Ln Unit 2
- 798 N 800 W Unit 8
- 1057 Oberland Dr Unit A
- 784 Resort Dr Unit 136
- 784 Resort Dr Unit 234
- 784 W Resort Dr Unit 236
- 784 W Resort Dr Unit 206
- 840 Bigler Ln Unit 3016
- 840 Bigler Ln Unit 142
- 840 Bigler Ln Unit 1079
- 939 Schneitter Cir
- 1112 N Springer View Loop
- 1112 N Springer Loop
- 77 W Village Ct
- 1 W Village Cir
- 875 Zurich Ln
- 2689 N River Meadows Dr
- 755 W 300 S
- 658 W 200 S
- 269 S 400 W
- 1187 S Lauren Ln
- 2790 N Commons Blvd
- 212 E 1720 N
- 98 E Center St
- 139 E Lamotte Peak Ln
- 175 E Lamotte Peak Ln
- 172 E 1760 N
- 185 Lamotte Peak Ln
- 214 E 1760 N
- 464 N 300 E
