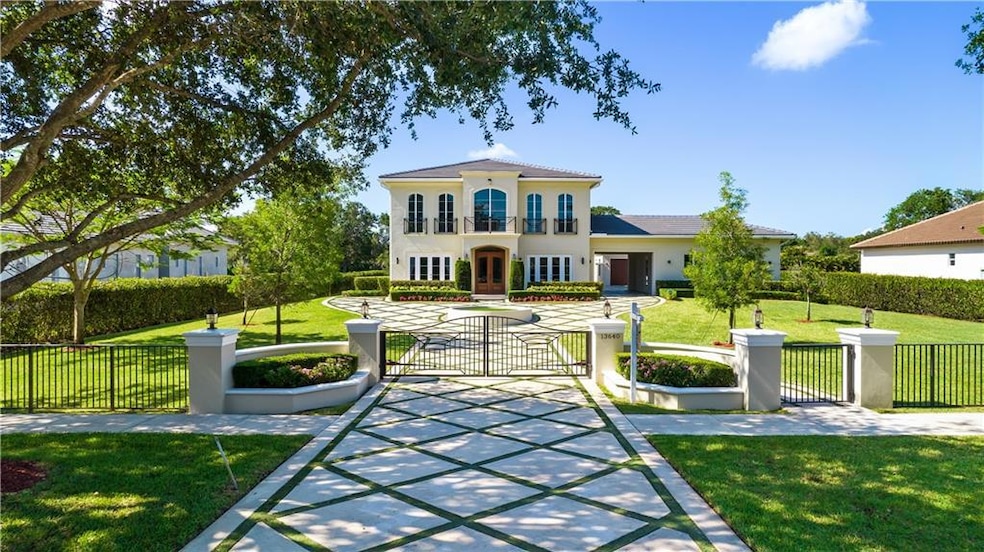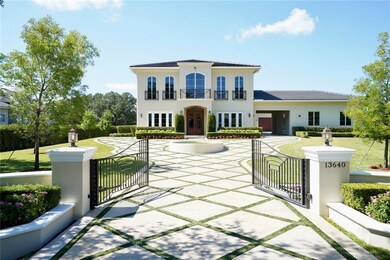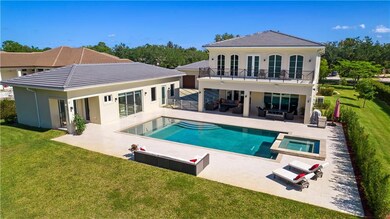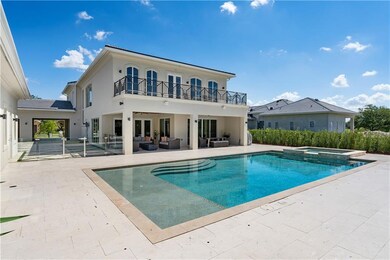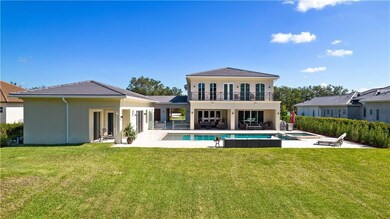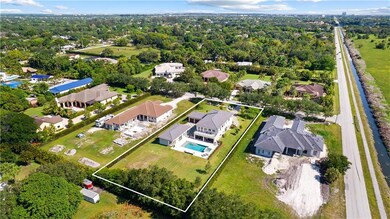
13640 Pine Meadow Ct Davie, FL 33325
Oak Hill Village NeighborhoodHighlights
- Heated Pool
- Maid or Guest Quarters
- Balcony
- Country Isles Elementary School Rated A-
- Garden View
- Eat-In Kitchen
About This Home
As of July 2022This spectacular home was created with attention to detail using the finest of materials. This 6 bed 5 full bath plus office, contemporary gated home sits on a beautiful acre+ lot. A kitchen that would delight a chef, Miele double ovens, Miele built in coffee maker, induction cooktop, extra large fridge, lots of cabinets & pantry area all open to dining & living area. First floor includes a glass wine cellar, cinema room, home office, 1st floor bedroom. 2nd floor master suite with luxurious master bathroom, huge closet & balcony overlooking pool & spa. Additional beds and baths plus TV/playroom perfect for kids. A stunning guest house with its own bed, bath, living room & full kitchen. 4 car garage w/electric charges. Oversized pool & spa. Great covered area perfect home for entertaining.
Last Buyer's Agent
Manuela Ferreira-Nunez
Tropical Springs Realty License #3385353
Home Details
Home Type
- Single Family
Est. Annual Taxes
- $24,190
Year Built
- Built in 2018
Lot Details
- 1.01 Acre Lot
- North Facing Home
- Fenced
- Sprinkler System
Parking
- 4 Car Garage
- Garage Door Opener
- Driveway
- Guest Parking
Property Views
- Garden
- Pool
Home Design
- Flat Roof Shape
- Tile Roof
Interior Spaces
- 5,924 Sq Ft Home
- 2-Story Property
- Ceiling Fan
- Blinds
- Combination Dining and Living Room
- Utility Room
Kitchen
- Eat-In Kitchen
- Electric Range
- Dishwasher
- Kitchen Island
- Disposal
Flooring
- Carpet
- Tile
Bedrooms and Bathrooms
- 6 Bedrooms | 3 Main Level Bedrooms
- Closet Cabinetry
- Walk-In Closet
- Maid or Guest Quarters
- In-Law or Guest Suite
- 5 Full Bathrooms
Laundry
- Laundry Room
- Dryer
- Washer
Home Security
- Impact Glass
- Fire and Smoke Detector
- Fire Sprinkler System
Pool
- Heated Pool
- Spa
- Outdoor Shower
Outdoor Features
- Balcony
- Open Patio
Schools
- Country Isles Elementary School
- Indian Ridge Middle School
- Western High School
Utilities
- Central Heating and Cooling System
- Well
- Electric Water Heater
- Septic Tank
- Cable TV Available
Listing and Financial Details
- Assessor Parcel Number 504015200020
Community Details
Recreation
- Park
Additional Features
- Pine Meadows Estates Ii 1 Subdivision
- Laundry Facilities
Ownership History
Purchase Details
Home Financials for this Owner
Home Financials are based on the most recent Mortgage that was taken out on this home.Purchase Details
Home Financials for this Owner
Home Financials are based on the most recent Mortgage that was taken out on this home.Purchase Details
Home Financials for this Owner
Home Financials are based on the most recent Mortgage that was taken out on this home.Map
Similar Homes in Davie, FL
Home Values in the Area
Average Home Value in this Area
Purchase History
| Date | Type | Sale Price | Title Company |
|---|---|---|---|
| Warranty Deed | $3,100,000 | New Title Company Name | |
| Warranty Deed | $245,000 | Attorney | |
| Warranty Deed | $470,000 | -- |
Mortgage History
| Date | Status | Loan Amount | Loan Type |
|---|---|---|---|
| Previous Owner | $1,095,000 | New Conventional | |
| Previous Owner | $293,500 | Credit Line Revolving | |
| Previous Owner | $1,100,000 | New Conventional | |
| Previous Owner | $800,000 | Stand Alone Refi Refinance Of Original Loan | |
| Previous Owner | $147,000 | Seller Take Back | |
| Previous Owner | $400,000 | No Value Available |
Property History
| Date | Event | Price | Change | Sq Ft Price |
|---|---|---|---|---|
| 05/15/2025 05/15/25 | For Sale | $3,950,000 | +27.4% | $667 / Sq Ft |
| 07/01/2022 07/01/22 | Sold | $3,100,000 | -3.1% | $523 / Sq Ft |
| 06/01/2022 06/01/22 | Pending | -- | -- | -- |
| 05/18/2022 05/18/22 | For Sale | $3,200,000 | +1180.0% | $540 / Sq Ft |
| 12/15/2015 12/15/15 | Sold | $250,000 | 0.0% | $6 / Sq Ft |
| 11/15/2015 11/15/15 | Pending | -- | -- | -- |
| 10/05/2015 10/05/15 | For Sale | $250,000 | -- | $6 / Sq Ft |
Tax History
| Year | Tax Paid | Tax Assessment Tax Assessment Total Assessment is a certain percentage of the fair market value that is determined by local assessors to be the total taxable value of land and additions on the property. | Land | Improvement |
|---|---|---|---|---|
| 2025 | -- | $2,711,720 | $209,950 | $2,501,770 |
| 2024 | $57,583 | $2,711,720 | $209,950 | $2,501,770 |
| 2023 | $57,583 | $2,770,740 | $209,950 | $2,560,790 |
| 2022 | $24,893 | $1,229,660 | $0 | $0 |
| 2021 | $24,190 | $1,193,850 | $0 | $0 |
| 2020 | $23,926 | $1,177,370 | $0 | $0 |
| 2019 | $23,378 | $1,150,900 | $0 | $0 |
| 2018 | $22,719 | $1,129,450 | $198,900 | $930,550 |
| 2017 | $4,144 | $198,900 | $0 | $0 |
| 2016 | $4,594 | $217,030 | $0 | $0 |
| 2015 | $3,133 | $143,650 | $0 | $0 |
| 2014 | $3,197 | $143,650 | $0 | $0 |
| 2013 | -- | $132,630 | $132,630 | $0 |
Source: BeachesMLS (Greater Fort Lauderdale)
MLS Number: F10331142
APN: 50-40-15-20-0020
- 13600 Pine Meadow Ct
- 13450 SW 26th St
- 13390 SW 26th St
- 13770 SW 18th Ct
- 13520 SW 28th St
- 3051 SW 136th Ave
- 13711 SW 18th Ct
- 2341 SW 131st Terrace
- 2900 SW 139th Ave
- 14209 SW 26th St
- 14291 SW 21st St
- 14200 Jockey Cir S
- 14051 SW 15th Ct
- 13240 SW 32nd Ct
- 14403 Jockey Cir S
- 3230 SW 139th Terrace
- 14443 Jockey Cir S
- 1630 SW 129th Way
- 12854 Stonebrook Dr
- 2269 SW 127th Ave
