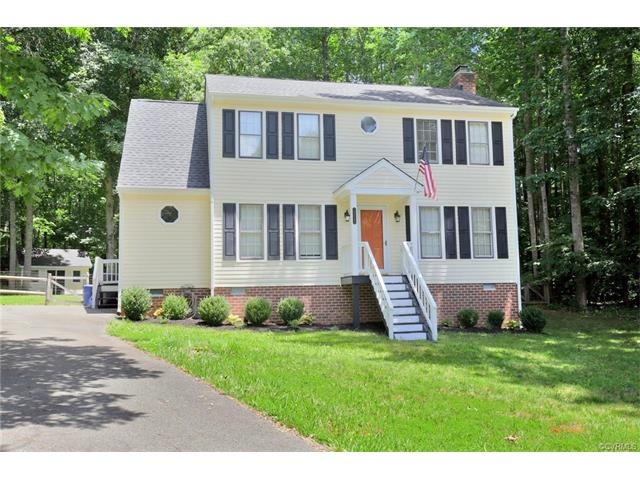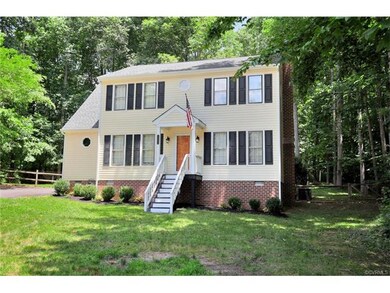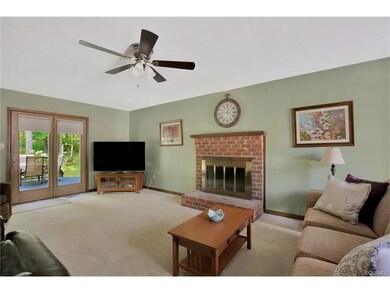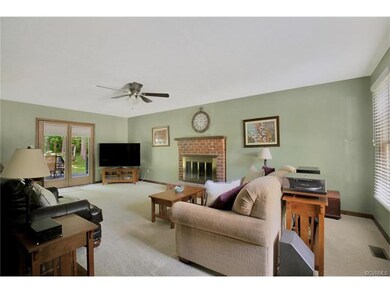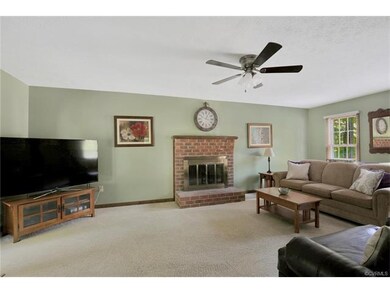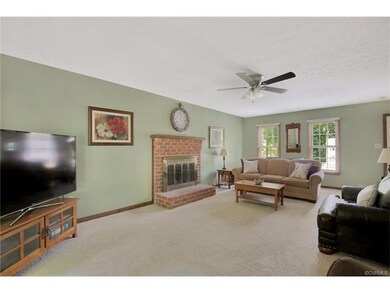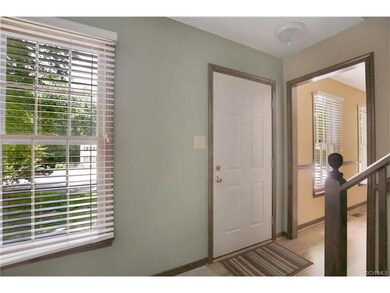
13642 Decidedly Ct Midlothian, VA 23112
Birkdale NeighborhoodHighlights
- Deck
- Separate Formal Living Room
- Eat-In Kitchen
- Alberta Smith Elementary School Rated A-
- Rear Porch
- Walk-In Closet
About This Home
As of March 2021Charming Home Located on Over Half An Acre! Features include a large family room with brick fireplace and a garden door to the oversized deck with built-in bench that overlooks the spacious, private fenced-in back yard. Formal dining room (could be used as an office or playroom), kitchen with large eat-in area, pantry, stainless steel appliances, tile back splash and access to mud room/laundry room with separate side porch entrance. Large master bedroom with huge walk-in closet and bedrooms with ceiling fans. Low maintenance vinyl siding (2013), 30 year dimensional roof (2013), paved drive, oversized deck with built-in bench, attached and detached storage sheds. Located on a 0.64 acre, cul-de-sac lot (one of the best lots in the neighborhood) with a private, fenced-in back yard! Conveniently located near shopping, restaurants, Powhite and 288!
Last Agent to Sell the Property
RE/MAX Commonwealth License #0225085788 Listed on: 06/27/2017

Home Details
Home Type
- Single Family
Est. Annual Taxes
- $1,736
Year Built
- Built in 1991
Lot Details
- 0.64 Acre Lot
- Back Yard Fenced
- Zoning described as R12
Home Design
- Frame Construction
- Composition Roof
- Vinyl Siding
Interior Spaces
- 1,656 Sq Ft Home
- 2-Story Property
- Ceiling Fan
- Wood Burning Fireplace
- Fireplace Features Masonry
- Separate Formal Living Room
- Crawl Space
Kitchen
- Eat-In Kitchen
- Oven
- Dishwasher
Flooring
- Partially Carpeted
- Laminate
Bedrooms and Bathrooms
- 3 Bedrooms
- En-Suite Primary Bedroom
- Walk-In Closet
Parking
- Driveway
- Paved Parking
Outdoor Features
- Deck
- Shed
- Rear Porch
Schools
- Alberta Smith Elementary School
- Bailey Bridge Middle School
- Manchester High School
Utilities
- Central Air
- Heat Pump System
Community Details
- Deer Run Subdivision
Listing and Financial Details
- Tax Lot 50
- Assessor Parcel Number 731-67-04-45-200-000
Ownership History
Purchase Details
Home Financials for this Owner
Home Financials are based on the most recent Mortgage that was taken out on this home.Purchase Details
Home Financials for this Owner
Home Financials are based on the most recent Mortgage that was taken out on this home.Purchase Details
Home Financials for this Owner
Home Financials are based on the most recent Mortgage that was taken out on this home.Purchase Details
Home Financials for this Owner
Home Financials are based on the most recent Mortgage that was taken out on this home.Similar Homes in the area
Home Values in the Area
Average Home Value in this Area
Purchase History
| Date | Type | Sale Price | Title Company |
|---|---|---|---|
| Warranty Deed | $215,000 | Attorney | |
| Warranty Deed | $166,000 | -- | |
| Warranty Deed | $163,299 | -- | |
| Warranty Deed | $107,000 | -- |
Mortgage History
| Date | Status | Loan Amount | Loan Type |
|---|---|---|---|
| Open | $264,000 | Stand Alone Refi Refinance Of Original Loan | |
| Closed | $208,550 | New Conventional | |
| Previous Owner | $156,750 | New Conventional | |
| Previous Owner | $155,134 | New Conventional | |
| Previous Owner | $80,250 | New Conventional |
Property History
| Date | Event | Price | Change | Sq Ft Price |
|---|---|---|---|---|
| 03/29/2021 03/29/21 | Sold | $285,000 | +11.8% | $172 / Sq Ft |
| 02/24/2021 02/24/21 | Pending | -- | -- | -- |
| 02/23/2021 02/23/21 | For Sale | $255,000 | +18.6% | $154 / Sq Ft |
| 08/24/2017 08/24/17 | Sold | $215,000 | +2.4% | $130 / Sq Ft |
| 07/14/2017 07/14/17 | Pending | -- | -- | -- |
| 07/13/2017 07/13/17 | Price Changed | $209,900 | -2.4% | $127 / Sq Ft |
| 06/27/2017 06/27/17 | For Sale | $215,000 | +31.7% | $130 / Sq Ft |
| 07/19/2013 07/19/13 | Sold | $163,299 | -6.7% | $99 / Sq Ft |
| 06/16/2013 06/16/13 | Pending | -- | -- | -- |
| 05/06/2013 05/06/13 | For Sale | $175,000 | -- | $106 / Sq Ft |
Tax History Compared to Growth
Tax History
| Year | Tax Paid | Tax Assessment Tax Assessment Total Assessment is a certain percentage of the fair market value that is determined by local assessors to be the total taxable value of land and additions on the property. | Land | Improvement |
|---|---|---|---|---|
| 2025 | $2,849 | $317,300 | $62,000 | $255,300 |
| 2024 | $2,849 | $309,400 | $60,000 | $249,400 |
| 2023 | $2,676 | $294,100 | $57,000 | $237,100 |
| 2022 | $2,513 | $273,100 | $54,000 | $219,100 |
| 2021 | $2,188 | $227,700 | $52,000 | $175,700 |
| 2020 | $2,052 | $216,000 | $50,000 | $166,000 |
| 2019 | $1,935 | $203,700 | $48,000 | $155,700 |
| 2018 | $1,903 | $199,700 | $47,000 | $152,700 |
| 2017 | $1,860 | $188,500 | $44,000 | $144,500 |
| 2016 | $1,736 | $180,800 | $43,000 | $137,800 |
| 2015 | $1,677 | $172,100 | $42,000 | $130,100 |
| 2014 | $1,609 | $165,000 | $41,000 | $124,000 |
Agents Affiliated with this Home
-

Seller's Agent in 2021
Eric Piedra
Shaheen Ruth Martin & Fonville
(804) 370-4245
26 in this area
176 Total Sales
-

Seller Co-Listing Agent in 2021
Melissa Karlson
Real Broker LLC
(804) 476-2443
23 in this area
113 Total Sales
-

Buyer's Agent in 2021
Sarah Ripp
River Fox Realty LLC
(804) 398-0595
2 in this area
103 Total Sales
-

Seller's Agent in 2017
Patricia Clark
RE/MAX
(804) 387-2976
5 in this area
48 Total Sales
-
N
Buyer's Agent in 2017
Nancy Steinke
Long & Foster
(804) 921-7921
14 Total Sales
-

Seller's Agent in 2013
Monte Todd
Long & Foster
(804) 938-3205
164 Total Sales
Map
Source: Central Virginia Regional MLS
MLS Number: 1723943
APN: 731-67-04-45-200-000
- 6903 Pointer Ridge Rd
- 7107 Port Side Dr
- 13100 Spring Trace Place
- 7401 Velvet Antler Dr
- 7306 Full Rack Dr
- 7707 Northern Dancer Ct
- 13241 Bailey Bridge Rd
- 7117 Deer Thicket Dr
- 7000 Deer Run Ln
- 13803 Deer Run Cir
- 7700 Secretariat Dr
- 7100 Deer Thicket Dr
- 9318 Bailey Valley Ct
- 13111 Deerpark Dr
- 7506 Whirlaway Dr
- 5814 Spinnaker Cove Rd
- 8806 Bailey Hill Rd
- 9013 Bailey Hill Rd
- 4914 Long Shadow Terrace
- 7211 Norwood Pond Ct
