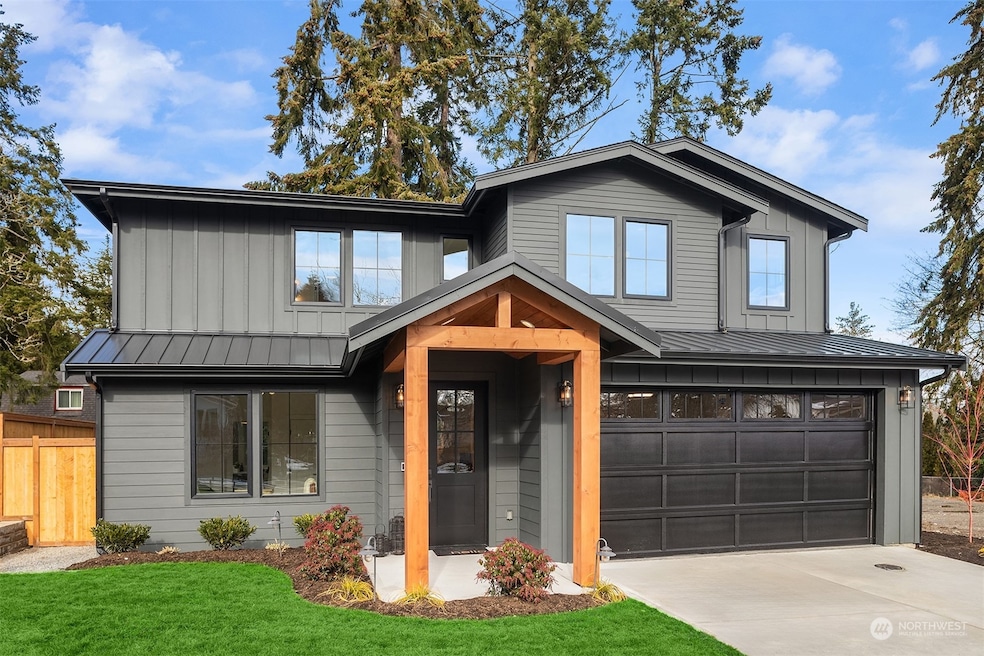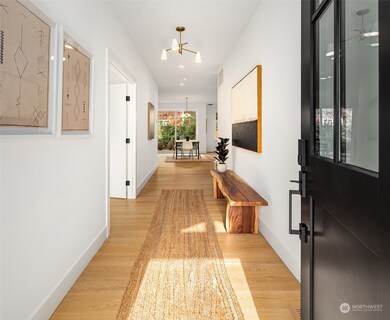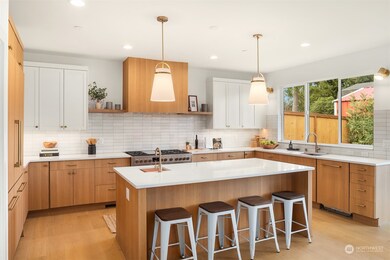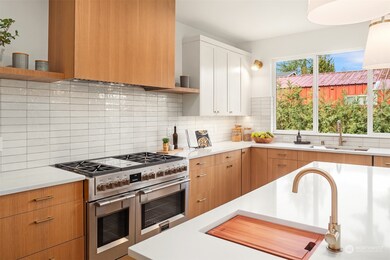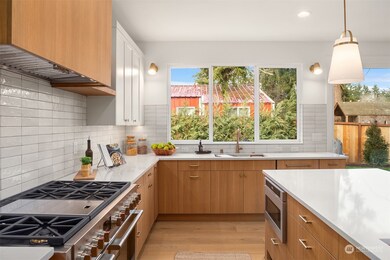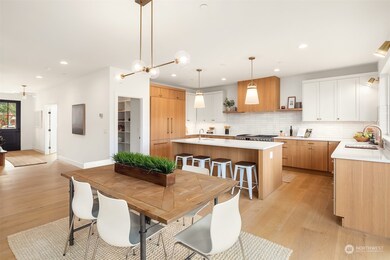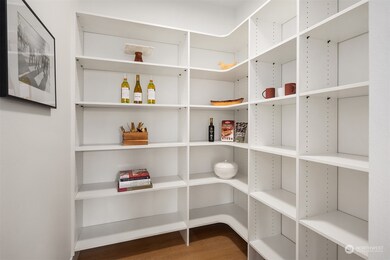
$2,500,000
- 4 Beds
- 3 Baths
- 2,748 Sq Ft
- 13714 NE 101st St
- Kirkland, WA
Welcome to "The Cedars" Kirkland’s latest community of 14 new luxury homes by Greenbank Development & local boutique builder, Milestone Northwest. This urban oasis seamlessly blends convenience with tranquil comfort, all while being mere minutes away from urban Kirkland, Redmond & major freeways. Embodying a NW modern farmhouse aesthetic, these homes boast intelligent design & functionality,
Lois Mares Windermere Real Estate/East
