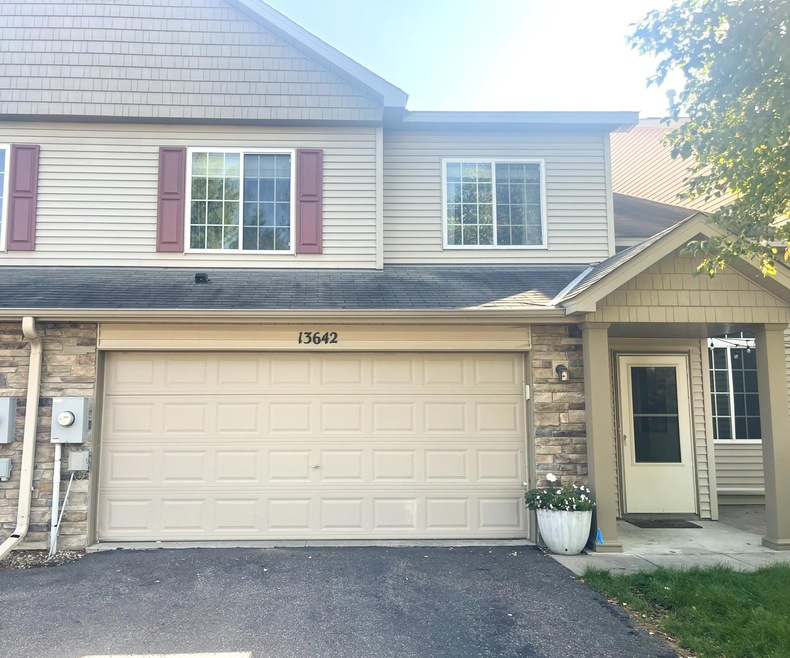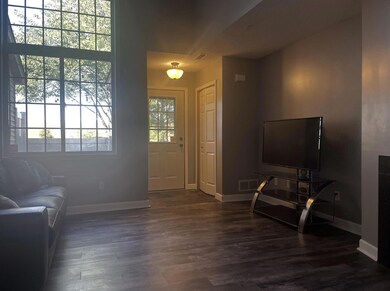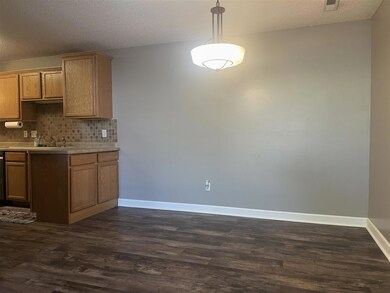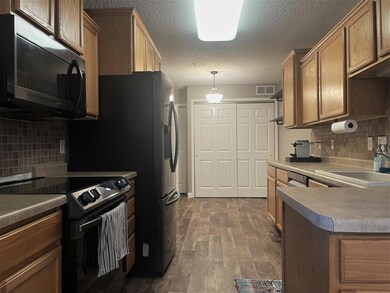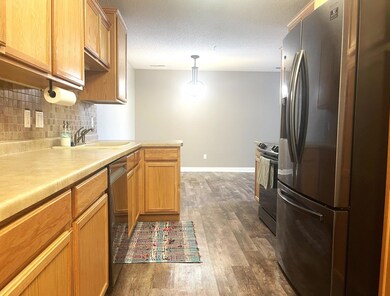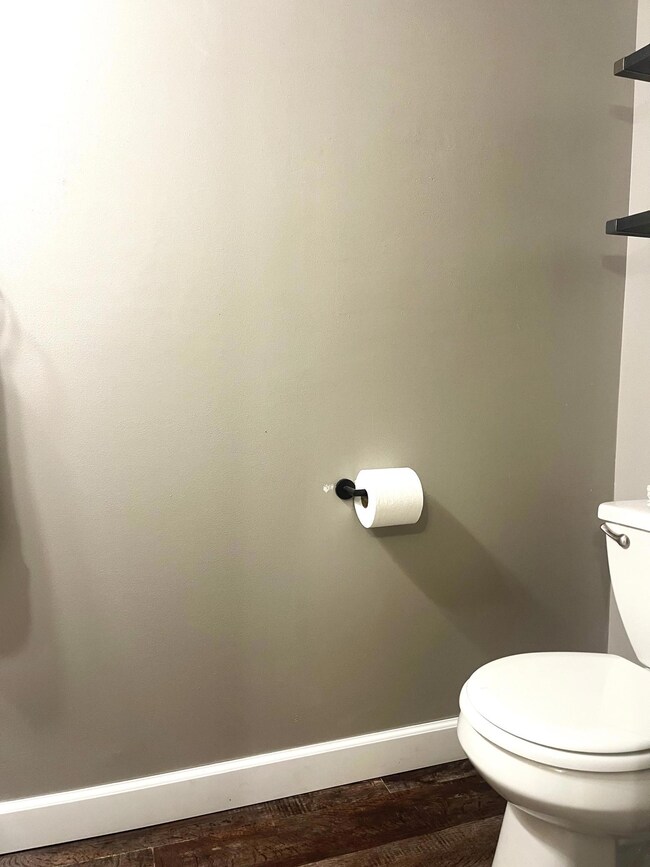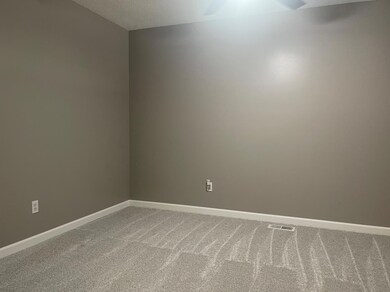
13642 Partridge Cir NW Andover, MN 55304
Highlights
- Loft
- 2 Car Attached Garage
- Forced Air Heating and Cooling System
- 1 Fireplace
- Living Room
About This Home
As of November 2022Well maintained 2 bed, 2 bath and 2 stall garage townhome with loft for sale in the heart of Andover! Main level features a spacious living room with fireplace, large dining and kitchen area, and a half bath. Upper level is two generous-sized bedrooms and loft, with a full bath and laundry. Near Target and Festival Foods and Willy McCoys! Check it out today before it goes!
Townhouse Details
Home Type
- Townhome
Est. Annual Taxes
- $1,964
Year Built
- Built in 2004
HOA Fees
- $233 Monthly HOA Fees
Parking
- 2 Car Attached Garage
Home Design
- Slab Foundation
Interior Spaces
- 1,552 Sq Ft Home
- 2-Story Property
- 1 Fireplace
- Living Room
- Loft
Bedrooms and Bathrooms
- 2 Bedrooms
Additional Features
- 1,307 Sq Ft Lot
- Forced Air Heating and Cooling System
Community Details
- Association fees include hazard insurance, lawn care, ground maintenance, snow removal
- First Service Residential Association, Phone Number (952) 277-2700
- Cic 177 Vill & Station Subdivision
Listing and Financial Details
- Assessor Parcel Number 343224310146
Ownership History
Purchase Details
Home Financials for this Owner
Home Financials are based on the most recent Mortgage that was taken out on this home.Purchase Details
Home Financials for this Owner
Home Financials are based on the most recent Mortgage that was taken out on this home.Purchase Details
Home Financials for this Owner
Home Financials are based on the most recent Mortgage that was taken out on this home.Purchase Details
Home Financials for this Owner
Home Financials are based on the most recent Mortgage that was taken out on this home.Similar Homes in the area
Home Values in the Area
Average Home Value in this Area
Purchase History
| Date | Type | Sale Price | Title Company |
|---|---|---|---|
| Deed | $240,000 | -- | |
| Limited Warranty Deed | $400,039 | None Available | |
| Warranty Deed | $191,000 | Pillar Title Services | |
| Warranty Deed | $93,600 | -- |
Mortgage History
| Date | Status | Loan Amount | Loan Type |
|---|---|---|---|
| Open | $140,000 | New Conventional | |
| Previous Owner | $411,806 | New Conventional | |
| Previous Owner | $181,450 | New Conventional | |
| Previous Owner | $152,376 | Adjustable Rate Mortgage/ARM | |
| Previous Owner | $28,570 | Stand Alone Second |
Property History
| Date | Event | Price | Change | Sq Ft Price |
|---|---|---|---|---|
| 11/18/2022 11/18/22 | Sold | $240,000 | -4.0% | $155 / Sq Ft |
| 10/09/2022 10/09/22 | Pending | -- | -- | -- |
| 09/20/2022 09/20/22 | For Sale | $249,900 | +167.0% | $161 / Sq Ft |
| 03/16/2012 03/16/12 | Sold | $93,600 | +5.2% | $59 / Sq Ft |
| 02/20/2012 02/20/12 | Pending | -- | -- | -- |
| 08/02/2011 08/02/11 | For Sale | $89,000 | -- | $56 / Sq Ft |
Tax History Compared to Growth
Tax History
| Year | Tax Paid | Tax Assessment Tax Assessment Total Assessment is a certain percentage of the fair market value that is determined by local assessors to be the total taxable value of land and additions on the property. | Land | Improvement |
|---|---|---|---|---|
| 2025 | $2,322 | $246,800 | $76,000 | $170,800 |
| 2024 | $2,322 | $239,300 | $66,700 | $172,600 |
| 2023 | $2,030 | $233,300 | $61,800 | $171,500 |
| 2022 | $1,965 | $229,500 | $57,200 | $172,300 |
| 2021 | $1,842 | $196,100 | $34,600 | $161,500 |
| 2020 | $1,844 | $181,500 | $28,800 | $152,700 |
| 2019 | $1,898 | $176,700 | $26,200 | $150,500 |
| 2018 | $1,826 | $161,300 | $0 | $0 |
| 2017 | $1,608 | $151,800 | $0 | $0 |
| 2016 | $1,723 | $135,100 | $0 | $0 |
| 2015 | -- | $135,100 | $20,800 | $114,300 |
| 2014 | -- | $104,700 | $6,400 | $98,300 |
Agents Affiliated with this Home
-

Seller's Agent in 2022
Anne Arneberg
Real Broker, LLC
(651) 285-7601
1 in this area
73 Total Sales
-
T
Buyer's Agent in 2022
Tina Dehn
Keller Williams Integrity NW
(763) 238-4917
2 in this area
42 Total Sales
-
G
Seller's Agent in 2012
Graham Smith
Edina Realty, Inc.
-
K
Buyer's Agent in 2012
Kerby Skurat
RE/MAX
Map
Source: NorthstarMLS
MLS Number: 6262824
APN: 34-32-24-31-0146
- 13622 Partridge Cir NW
- 13367 Martin St NW
- 1938 139th Ave NW
- 2479 134th Ave NW
- 13178 Quinn St NW
- 13993 Crosstown Blvd NW
- 13203 Zion St NW
- 13777 Northwood Dr NW
- 2080 142nd Ave NW
- 1687 131st Ln NW
- 2200 142nd Ln NW
- 13110 Zion St NW
- 2195 128th Ave NW
- Lot 5 Gladiola St NW
- TBD Gladiola St NW
- 12720 Ibis St NW
- 1259 138th Ave NW
- 2020 127th Ave NW
- 2922 141st Ln NW
- 14419 Hummingbird St NW
