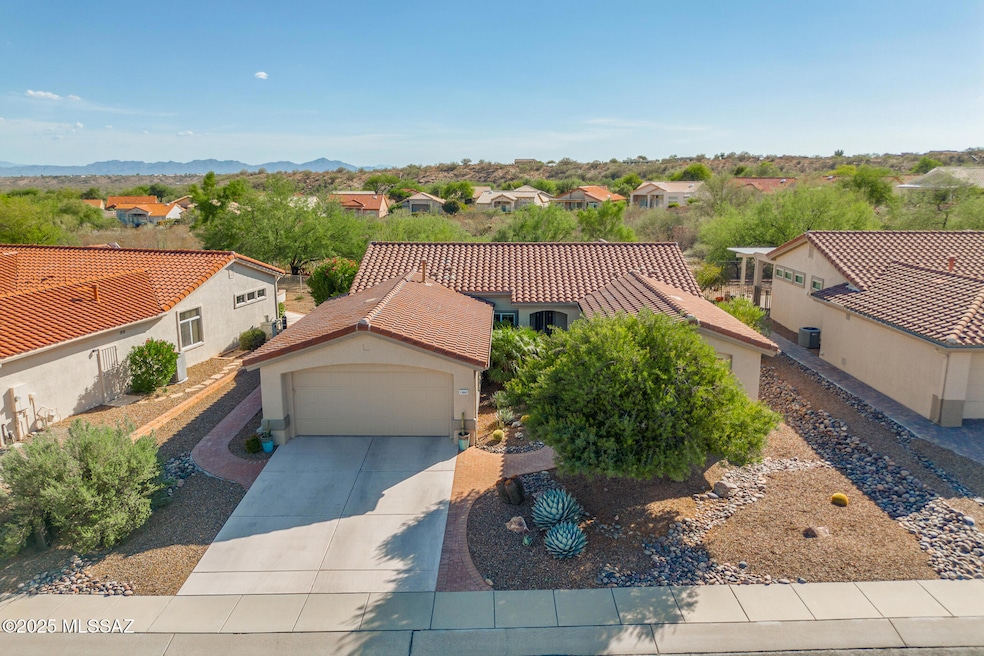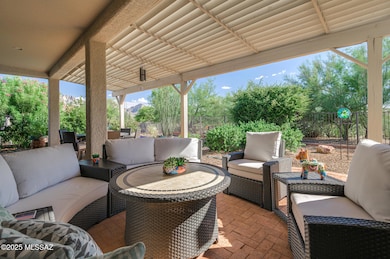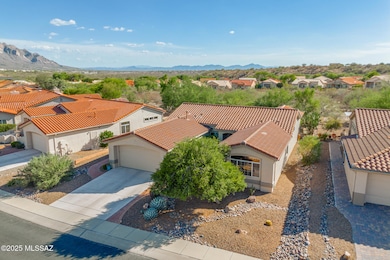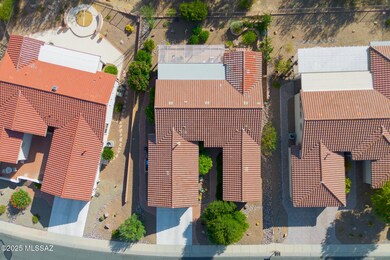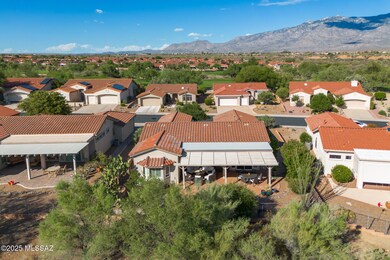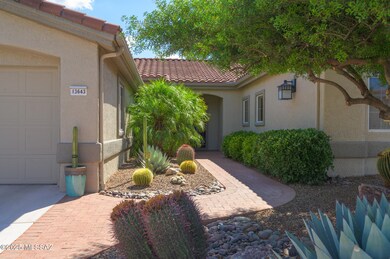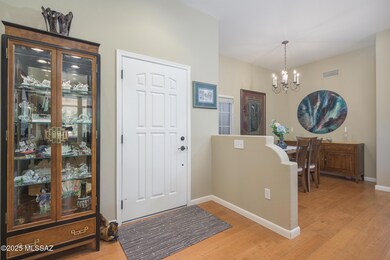13643 N Pima Spring Way Oro Valley, AZ 85755
Estimated payment $3,559/month
Highlights
- Golf Course Community
- Spa
- Mountain View
- Fitness Center
- Active Adult
- Ranch Style House
About This Home
You'll love the feeling you have as you enter this beautifully updated and highly desirable Crescent model home - located in the heart of Oro Valley's highly desirable Sun City community. This bright, 2 bedroom, 2 bath home with additional office/den offers timeless elegance, modern upgrades and the tranquil desert lifestyle you've been searching for. You'll feel welcomed by the inviting, open concept living space which showcases expansive picture windows and rich Hevea and Oak wood flooring, plus soft neutral tones - creating a warm, modern feel. The remodeled kitchen is a standout and features sleek, custom cabinetry, quartz countertops, stainless steel appliances, stylish tile backsplash and extended bar area with gorgeous granite and glass-doored display cabinets. The spacious primary suite invites you to relax and refresh. It features a bay window, which brings in the lovely backyard and green spaces behind the house, plantation shutters, private patio access, and an ensuite bath. The second bedroom and den offer flexibility for guests and/or a home office. The indoor laundry room comes with a washer and dryer plus a utility sink. The huge extended garage has built-in cabinets, plenty of storage space and room for a workshop. Enjoy beautiful, peaceful views from the covered and extended patio spaces. This stunning home is surrounded by mature landscaping, fruit trees and natural desert. The backyard is perfect for relaxing, entertaining and watching nature through the iron view fencing. Electric sunshades are an added bonus, and you'll love the mountain views. Roof, HVAC & water heater all recently replaced. Don't miss this special home! Begin your active adult lifestyle today in Sun City Oro Valley.
Home Details
Home Type
- Single Family
Est. Annual Taxes
- $3,713
Year Built
- Built in 1996
Lot Details
- 7,797 Sq Ft Lot
- Lot includes common area
- Desert faces the front and back of the property
- East Facing Home
- East or West Exposure
- Wrought Iron Fence
- Block Wall Fence
- Shrub
- Drip System Landscaping
- Landscaped with Trees
- Property is zoned Oro Valley - PAD
HOA Fees
- $219 Monthly HOA Fees
Parking
- Garage
- Parking Pad
- Oversized Parking
- Parking Storage or Cabinetry
- Garage Door Opener
- Driveway
Property Views
- Mountain
- Desert
Home Design
- Ranch Style House
- Frame With Stucco
- Frame Construction
- Tile Roof
Interior Spaces
- 1,942 Sq Ft Home
- High Ceiling
- Ceiling Fan
- Double Pane Windows
- Window Treatments
- Bay Window
- Solar Screens
- Great Room
- Family Room Off Kitchen
- Dining Area
- Home Office
Kitchen
- Breakfast Bar
- Electric Range
- Microwave
- ENERGY STAR Qualified Refrigerator
- Dishwasher
- Stainless Steel Appliances
- Kitchen Island
- Quartz Countertops
- Disposal
Flooring
- Wood
- Concrete
- Ceramic Tile
Bedrooms and Bathrooms
- 2 Bedrooms
- Walk-In Closet
- 2 Full Bathrooms
- Secondary bathroom tub or shower combo
- Primary Bathroom includes a Walk-In Shower
- Exhaust Fan In Bathroom
Laundry
- Laundry Room
- Dryer
- Washer
- Sink Near Laundry
Home Security
- Smart Thermostat
- Fire and Smoke Detector
Accessible Home Design
- Doors with lever handles
- No Interior Steps
- Level Entry For Accessibility
Eco-Friendly Details
- Energy-Efficient Lighting
Outdoor Features
- Spa
- Covered Patio or Porch
Schools
- Painted Sky Elementary School
- Coronado K-8 Middle School
- Ironwood Ridge High School
Utilities
- Central Air
- Heating System Uses Natural Gas
- Natural Gas Water Heater
- Water Purifier
- High Speed Internet
- Cable TV Available
Community Details
Overview
- Active Adult
- $370 HOA Transfer Fee
- Sun City Oro Valley Association
- Sun City Oro Valley Community
- Maintained Community
- The community has rules related to covenants, conditions, and restrictions, deed restrictions
Amenities
- Recreation Room
Recreation
- Golf Course Community
- Tennis Courts
- Pickleball Courts
- Fitness Center
- Community Pool
- Community Spa
- Putting Green
Map
Home Values in the Area
Average Home Value in this Area
Tax History
| Year | Tax Paid | Tax Assessment Tax Assessment Total Assessment is a certain percentage of the fair market value that is determined by local assessors to be the total taxable value of land and additions on the property. | Land | Improvement |
|---|---|---|---|---|
| 2025 | $3,713 | $29,918 | -- | -- |
| 2024 | $3,556 | $28,494 | -- | -- |
| 2023 | $3,421 | $27,137 | $0 | $0 |
| 2022 | $3,257 | $25,845 | $0 | $0 |
| 2021 | $3,216 | $23,442 | $0 | $0 |
| 2020 | $3,164 | $23,442 | $0 | $0 |
| 2019 | $3,064 | $24,558 | $0 | $0 |
| 2018 | $2,933 | $20,250 | $0 | $0 |
| 2017 | $2,877 | $20,250 | $0 | $0 |
| 2016 | $2,808 | $20,464 | $0 | $0 |
| 2015 | $2,731 | $19,489 | $0 | $0 |
Property History
| Date | Event | Price | List to Sale | Price per Sq Ft | Prior Sale |
|---|---|---|---|---|---|
| 10/27/2025 10/27/25 | Price Changed | $574,000 | -4.3% | $296 / Sq Ft | |
| 09/13/2025 09/13/25 | Price Changed | $599,500 | 0.0% | $309 / Sq Ft | |
| 09/13/2025 09/13/25 | For Sale | $599,500 | -3.3% | $309 / Sq Ft | |
| 08/19/2025 08/19/25 | Off Market | $620,000 | -- | -- | |
| 07/11/2025 07/11/25 | For Sale | $620,000 | +5.1% | $319 / Sq Ft | |
| 09/23/2024 09/23/24 | Sold | $590,000 | -1.3% | $304 / Sq Ft | View Prior Sale |
| 08/20/2024 08/20/24 | Pending | -- | -- | -- | |
| 08/08/2024 08/08/24 | For Sale | $598,000 | +133.6% | $308 / Sq Ft | |
| 04/07/2014 04/07/14 | Sold | $256,000 | 0.0% | $132 / Sq Ft | View Prior Sale |
| 03/08/2014 03/08/14 | Pending | -- | -- | -- | |
| 12/10/2013 12/10/13 | For Sale | $256,000 | -- | $132 / Sq Ft |
Purchase History
| Date | Type | Sale Price | Title Company |
|---|---|---|---|
| Warranty Deed | $590,000 | Fidelity National Title Agency | |
| Warranty Deed | $256,000 | Long Title Agency Inc | |
| Interfamily Deed Transfer | -- | -- | |
| Cash Sale Deed | $175,030 | -- | |
| Corporate Deed | -- | -- | |
| Warranty Deed | -- | First American Title |
Mortgage History
| Date | Status | Loan Amount | Loan Type |
|---|---|---|---|
| Previous Owner | $204,800 | New Conventional |
Source: MLS of Southern Arizona
MLS Number: 22518481
APN: 223-07-2570
- 2132 E Bighorn Mountain Dr
- 2140 E Bighorn Mountain Dr
- 2196 E Sahuarita Wash Way
- 2090 E Buster Mountain Dr
- 2023 E Bighorn Mountain Dr
- 2236 E Romero Canyon Dr
- 2185 E Romero Canyon Dr
- 2293 E Sausalito Trail
- 2211 E Bedrock Ln
- 13665 N Placita Montanas de Oro
- 13942 N Cirrus Hill Dr
- 2295 E Montrose Canyon Dr
- 2255 E Montrose Canyon Dr
- 2398 E Big View Dr
- 13853 N Lobelia Way
- 13949 N Desert Butte Dr
- 13990 N Cirrus Hill Dr
- 13355 N Wide View Dr
- 13278 N Nepheline Way
- 13313 N Galena Trail
- 14248 N Cirrus Hill Dr
- 14269 N Trade Winds Way
- 14274 N Trade Winds Way
- 2247 E Jonquil St
- 14151 N Buckingham Dr
- 14734 N Burntwood Dr
- 14770 N Windshade Dr
- 12753 N Walking Deer Place
- 12683 N Sleeping Coyote Dr
- 12768 N Lantern Way
- 371 W Sacaton Canyon Dr
- 655 W Vistoso Highlands Dr Unit 102
- 655 W Vistoso Highlands Dr Unit 108
- 655 W Vistoso Highlands Dr Unit 6217
- 655 W Vistoso Highlands Dr Unit 129
- 655 W Vistoso Highlands Dr Unit 228
- 655 W Vistoso Highlands Dr Unit 104
- 655 W Vistoso Highlands Dr Unit 211
- 144 E Mesquite Crest Place
- 755 W Vistoso Highlands Dr Unit 123
