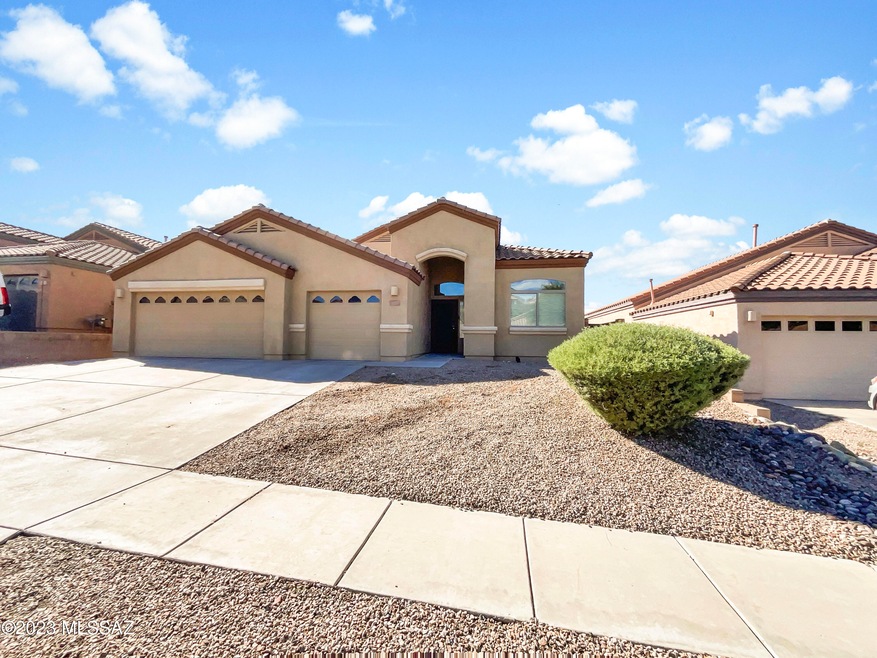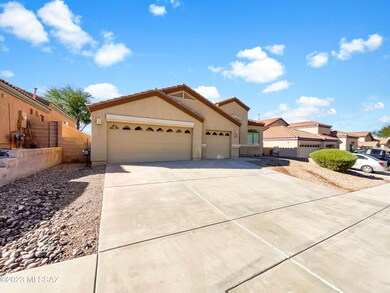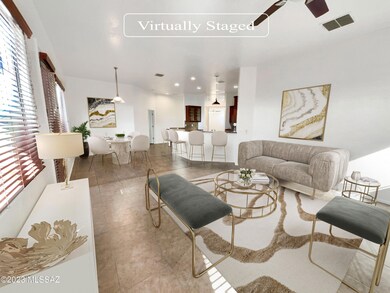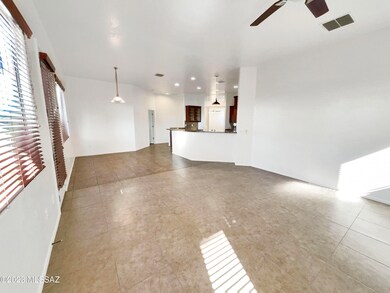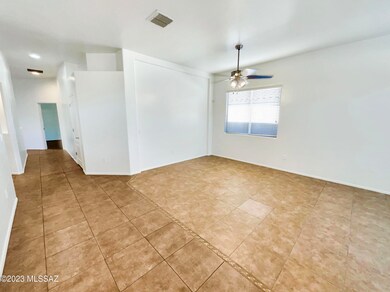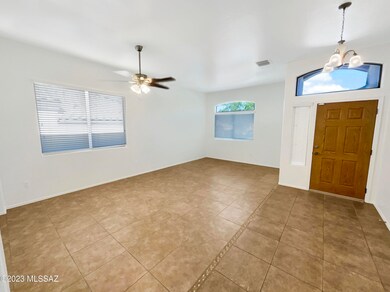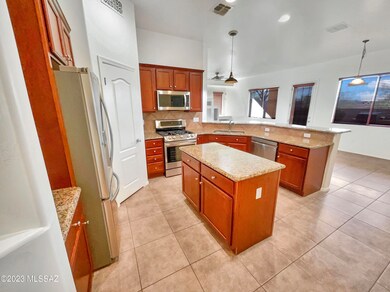
13646 E Aviara Place Vail, AZ 85641
Rancho Del Lago NeighborhoodHighlights
- 3 Car Garage
- Gated Community
- Great Room
- Ocotillo Ridge Elementary School Rated A
- Contemporary Architecture
- Granite Countertops
About This Home
As of June 2024Beautiful home in an exclusive gated community. The open floor plan seamlessly connects living spaces, highlighting the expansive kitchen w/ wood cabinets, dual sinks, an island, breakfast bar, granite countertops, SS appliances, a walk-in pantry & recessed lighting. The combined dining & family room create a versatile space for entertaining. The split floor plan ensures privacy, with the primary en suite offering a soaking tub, walk-in shower, dual sinks, a linen closet & spacious walk-in closet w/ built-ins. The property includes a large garage & all bedrooms have ceiling fans. Bedroom 2 has a walk-in closet & the hall bath features two sinks & tub/shower combo. Plus, a large private yard w/ no rear neighbors, a covered patio w/ fan, built-in grill & pavers, perfect for outdoor living!
Last Agent to Sell the Property
Hollis Angus
Redfin Listed on: 11/21/2023

Home Details
Home Type
- Single Family
Est. Annual Taxes
- $3,501
Year Built
- Built in 2006
Lot Details
- 7,318 Sq Ft Lot
- Lot Dimensions are 61'x120'x61'x120'
- Block Wall Fence
- Artificial Turf
- Shrub
- Paved or Partially Paved Lot
- Back and Front Yard
- Property is zoned Other - CALL
HOA Fees
- $24 Monthly HOA Fees
Home Design
- Contemporary Architecture
- Frame With Stucco
- Tile Roof
Interior Spaces
- 2,086 Sq Ft Home
- 1-Story Property
- Ceiling Fan
- Great Room
- Living Room
- Fire and Smoke Detector
- Laundry Room
Kitchen
- Breakfast Bar
- Walk-In Pantry
- Gas Oven
- Gas Cooktop
- <<microwave>>
- Dishwasher
- Stainless Steel Appliances
- Kitchen Island
- Granite Countertops
- Disposal
Flooring
- Carpet
- Laminate
- Ceramic Tile
Bedrooms and Bathrooms
- 3 Bedrooms
- Split Bedroom Floorplan
- Walk-In Closet
- 2 Full Bathrooms
- Dual Vanity Sinks in Primary Bathroom
- <<tubWithShowerToken>>
Parking
- 3 Car Garage
- Garage Door Opener
- Driveway
Accessible Home Design
- No Interior Steps
Outdoor Features
- Covered patio or porch
- Built-In Barbecue
Schools
- Ocotillo Ridge Elementary School
- Old Vail Middle School
- Vail High School
Utilities
- Forced Air Heating and Cooling System
- Heating System Uses Natural Gas
- Electric Water Heater
- High Speed Internet
- Cable TV Available
Community Details
Overview
- The community has rules related to deed restrictions, no recreational vehicles or boats
Security
- Gated Community
Ownership History
Purchase Details
Home Financials for this Owner
Home Financials are based on the most recent Mortgage that was taken out on this home.Purchase Details
Purchase Details
Home Financials for this Owner
Home Financials are based on the most recent Mortgage that was taken out on this home.Purchase Details
Home Financials for this Owner
Home Financials are based on the most recent Mortgage that was taken out on this home.Purchase Details
Home Financials for this Owner
Home Financials are based on the most recent Mortgage that was taken out on this home.Purchase Details
Home Financials for this Owner
Home Financials are based on the most recent Mortgage that was taken out on this home.Similar Homes in Vail, AZ
Home Values in the Area
Average Home Value in this Area
Purchase History
| Date | Type | Sale Price | Title Company |
|---|---|---|---|
| Warranty Deed | $370,000 | Premier Title | |
| Warranty Deed | $380,700 | Os National | |
| Warranty Deed | $279,000 | Stewart Title & Tr Of Tucson | |
| Warranty Deed | $215,000 | Catalina Title Agency | |
| Warranty Deed | $215,000 | Catalina Title Agency | |
| Trustee Deed | -- | None Available | |
| Trustee Deed | -- | None Available | |
| Special Warranty Deed | $301,775 | Title Security Agency Of Az |
Mortgage History
| Date | Status | Loan Amount | Loan Type |
|---|---|---|---|
| Open | $296,000 | New Conventional | |
| Previous Owner | $245,011 | VA | |
| Previous Owner | $249,000 | VA | |
| Previous Owner | $222,095 | VA | |
| Previous Owner | $241,400 | New Conventional | |
| Closed | $45,250 | No Value Available |
Property History
| Date | Event | Price | Change | Sq Ft Price |
|---|---|---|---|---|
| 06/27/2024 06/27/24 | Sold | $370,000 | -1.3% | $177 / Sq Ft |
| 06/06/2024 06/06/24 | Pending | -- | -- | -- |
| 05/09/2024 05/09/24 | Price Changed | $375,000 | -2.8% | $180 / Sq Ft |
| 04/25/2024 04/25/24 | Price Changed | $386,000 | -2.0% | $185 / Sq Ft |
| 04/11/2024 04/11/24 | Price Changed | $394,000 | -1.5% | $189 / Sq Ft |
| 03/28/2024 03/28/24 | Price Changed | $400,000 | -1.2% | $192 / Sq Ft |
| 03/14/2024 03/14/24 | Price Changed | $405,000 | -0.7% | $194 / Sq Ft |
| 02/29/2024 02/29/24 | Price Changed | $408,000 | -1.2% | $196 / Sq Ft |
| 02/15/2024 02/15/24 | Price Changed | $413,000 | -1.0% | $198 / Sq Ft |
| 01/25/2024 01/25/24 | Price Changed | $417,000 | -1.9% | $200 / Sq Ft |
| 11/21/2023 11/21/23 | For Sale | $425,000 | +52.3% | $204 / Sq Ft |
| 06/27/2019 06/27/19 | Sold | $279,000 | 0.0% | $134 / Sq Ft |
| 05/28/2019 05/28/19 | Pending | -- | -- | -- |
| 05/02/2019 05/02/19 | For Sale | $279,000 | +29.8% | $134 / Sq Ft |
| 07/13/2012 07/13/12 | Sold | $215,000 | 0.0% | $103 / Sq Ft |
| 06/13/2012 06/13/12 | Pending | -- | -- | -- |
| 06/06/2012 06/06/12 | For Sale | $215,000 | -- | $103 / Sq Ft |
Tax History Compared to Growth
Tax History
| Year | Tax Paid | Tax Assessment Tax Assessment Total Assessment is a certain percentage of the fair market value that is determined by local assessors to be the total taxable value of land and additions on the property. | Land | Improvement |
|---|---|---|---|---|
| 2024 | $3,573 | $25,061 | -- | -- |
| 2023 | $3,317 | $23,868 | $0 | $0 |
| 2022 | $3,317 | $22,731 | $0 | $0 |
| 2021 | $3,405 | $20,618 | $0 | $0 |
| 2020 | $3,280 | $20,618 | $0 | $0 |
| 2019 | $3,247 | $20,191 | $0 | $0 |
| 2018 | $3,047 | $17,810 | $0 | $0 |
| 2017 | $2,968 | $17,810 | $0 | $0 |
| 2016 | $2,942 | $18,123 | $0 | $0 |
| 2015 | $2,835 | $17,260 | $0 | $0 |
Agents Affiliated with this Home
-
H
Seller's Agent in 2024
Hollis Angus
Redfin
-
Anne Marie Varela
A
Buyer's Agent in 2024
Anne Marie Varela
Indie Realty, LLC
(520) 310-9654
2 in this area
36 Total Sales
-
B
Seller's Agent in 2019
Brent McMillan
Realty Executives Arizona Territory
-
A
Seller Co-Listing Agent in 2019
Andrew Fitzpatrick
Realty Executives Arizona Territory
-
D
Buyer's Agent in 2019
Donald Wehn
Ochoa Realty & Property Management
-
Don Wehn

Buyer's Agent in 2019
Don Wehn
1ST American Real Estate and P
(520) 429-4763
3 in this area
71 Total Sales
Map
Source: MLS of Southern Arizona
MLS Number: 22325273
APN: 305-71-1000
- 13698 E Kirkwood Place
- 13696 E Aviara Place
- 13578 E Hampden Green Way
- 13570 E Hampden Green Way
- 13827 E Fiery Dawn Dr
- 13708 E Shadow Pines Ln
- 13451 E Ace High Dr
- 10577 S Sunshower Way
- 10564 S Sunshower Way
- 10468 S Cutting Horse Dr
- 10478 S Cutting Horse Dr
- 13704 E Via Valle de Lobo
- 13955 E Fiery Dawn Dr
- 13870 E Via Valderrama
- 13834 E Cardemore Dr
- 10431 S Painted Mare Dr Unit 13/
- 10412 S Painted Mare Dr
- 10745 S Fiery Dawn Ct
- 10377 S High Bluff Dr
- 10991 S Arrowhead Spring Dr
