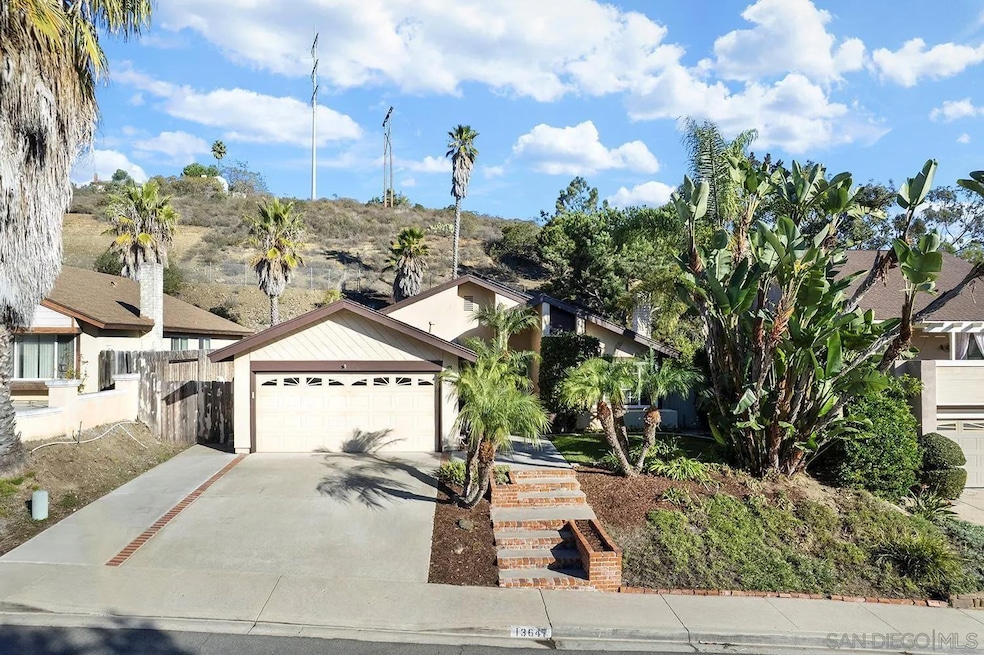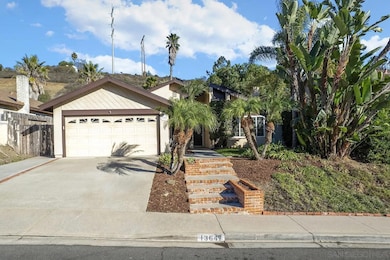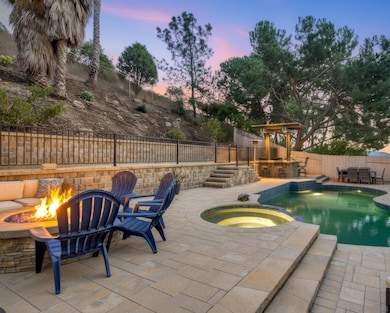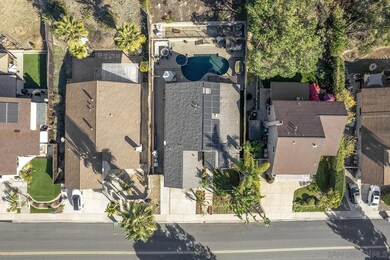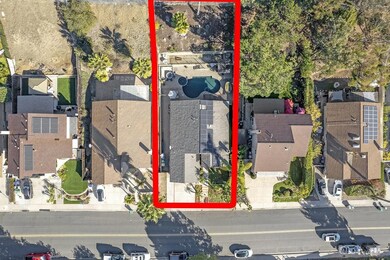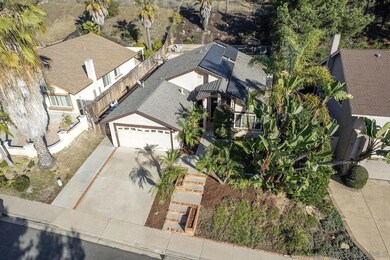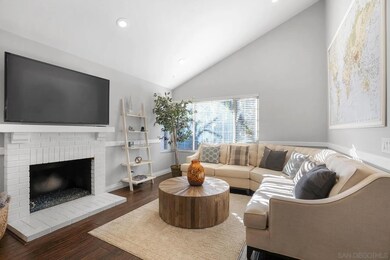13647 Paseo Cardiel San Diego, CA 92129
Rancho Peñasquitos NeighborhoodEstimated payment $7,131/month
Highlights
- Pool and Spa
- Solar Power System
- Vaulted Ceiling
- Los Penasquitos Elementary School Rated A+
- 23,086 Sq Ft lot
- Private Yard
About This Home
Discover a rare single-story home on a half-acre lot in the heart of Rancho Peñasquitos with gorgeous mountain views as a backdrop. This home welcomes you with updated curb presence. Inside, the flexible 4-bedroom layout offers wide appeal: perfect for working from home, multi-generational living, guests, or creating dedicated spaces for hobbies and fitness. Vaulted ceilings upon entry and open concept living room/dining room with fireplace. Updated kitchen overlooks family room with sleek custom built-in for additional storage or display. 4 bedrooms, one of which currently used as office/gym. The backyard is perfect for entertaining or escaping from it all: A sparkling pool with beautiful blue tile work & updated pebbletech and spa for warm San Diego days. Expansive patio areas for dining and lounging, including elegant firepit for great conversations and covered BBQ area with seating. Terraced area provides additional fun for corn hole or bocce ball. Maintained slope provides privacy and a serene natural backdrop. Other details include: Hardwood flooring, solar panels, shiplap wall in family room, chair rail in living room. Finished attic provides plenty of storage and easily accessed with pull down ladder. Poway Unified School District. No HOA and no Mello-Roos. Quick access to shopping, dining, grocery stores, Pitchers, the new Better Buzz Coffee, parks, and freeways. Opportunities like this: single story, half-acre, pool, privacy, location, rarely come available.
Open House Schedule
-
Saturday, November 29, 202511:00 am to 2:00 pm11/29/2025 11:00:00 AM +00:0011/29/2025 2:00:00 PM +00:00Add to Calendar
-
Sunday, November 30, 20251:00 to 4:00 pm11/30/2025 1:00:00 PM +00:0011/30/2025 4:00:00 PM +00:00Add to Calendar
Home Details
Home Type
- Single Family
Est. Annual Taxes
- $7,938
Year Built
- Built in 1981
Lot Details
- 0.53 Acre Lot
- Property is Fully Fenced
- Private Yard
- Property is zoned R-1:SINGLE
Parking
- 2 Car Attached Garage
- Garage Door Opener
Home Design
- Entry on the 1st floor
- Clay Roof
- Stucco
Interior Spaces
- 4 Bedrooms
- 1,586 Sq Ft Home
- 1-Story Property
- Vaulted Ceiling
- Family Room
- Living Room with Fireplace
- Dining Area
- Carpet
- Laundry Room
Kitchen
- Breakfast Area or Nook
- Oven or Range
- Microwave
- Dishwasher
- Disposal
Eco-Friendly Details
- Solar Power System
Pool
- Pool and Spa
- In Ground Pool
- In Ground Spa
- Pool Equipment or Cover
Utilities
- Forced Air Heating and Cooling System
- Heating System Uses Natural Gas
Community Details
- Rancho Penasquitos Subdivision
Map
Home Values in the Area
Average Home Value in this Area
Tax History
| Year | Tax Paid | Tax Assessment Tax Assessment Total Assessment is a certain percentage of the fair market value that is determined by local assessors to be the total taxable value of land and additions on the property. | Land | Improvement |
|---|---|---|---|---|
| 2025 | $7,938 | $721,101 | $194,684 | $526,417 |
| 2024 | $7,938 | $706,963 | $190,867 | $516,096 |
| 2023 | $7,767 | $693,102 | $187,125 | $505,977 |
| 2022 | $7,635 | $679,512 | $183,456 | $496,056 |
| 2021 | $7,533 | $666,189 | $179,859 | $486,330 |
| 2020 | $7,431 | $659,359 | $178,015 | $481,344 |
| 2019 | $7,236 | $646,431 | $174,525 | $471,906 |
| 2018 | $7,030 | $633,756 | $171,103 | $462,653 |
| 2017 | $6,841 | $621,331 | $167,749 | $453,582 |
| 2016 | $6,699 | $609,149 | $164,460 | $444,689 |
| 2015 | $6,598 | $600,000 | $161,990 | $438,010 |
| 2014 | $2,539 | $233,441 | $63,025 | $170,416 |
Property History
| Date | Event | Price | List to Sale | Price per Sq Ft | Prior Sale |
|---|---|---|---|---|---|
| 11/26/2025 11/26/25 | For Sale | $1,225,000 | +104.2% | $772 / Sq Ft | |
| 09/04/2014 09/04/14 | Sold | $600,000 | 0.0% | $378 / Sq Ft | View Prior Sale |
| 07/15/2014 07/15/14 | Pending | -- | -- | -- | |
| 07/09/2014 07/09/14 | For Sale | $600,000 | -- | $378 / Sq Ft |
Purchase History
| Date | Type | Sale Price | Title Company |
|---|---|---|---|
| Grant Deed | $600,000 | First American Title Ins Co | |
| Interfamily Deed Transfer | -- | -- | |
| Deed | $125,000 | -- |
Mortgage History
| Date | Status | Loan Amount | Loan Type |
|---|---|---|---|
| Open | $480,000 | New Conventional |
Source: San Diego MLS
MLS Number: 250044747
APN: 312-094-22
- 9805 Caminito Cuadro
- 10131 Freeport Ct
- 13837 Paseo Cardiel
- 13856 Paseo Cardiel
- 13879 Paseo Cardiel
- 9959 Azuaga St Unit 105
- 9531 Bayamon Rd
- 9720 Graceland Way
- 13113 Calle de Las Rosas
- 13317 Caminito Ciera Unit 149
- 12979 Calle de Las Rosas
- 13202 Salmon River Rd Unit 101
- 12940 Calle de Las Rosas
- 9458 Twin Trails Dr Unit 205
- 10472 Caminito Rimini
- 13749 Caminito Vizzini Unit 73
- 9525 Vervain St
- 10454 Caminito Sulmona
- 12848 Salmon River Rd
- 12811 Encantadora Unit 31 Unit 31
- 9569 Via Pereza
- 13737 Via Tres Vistas Unit ID1326065P
- 13327 Caminito Ciera
- 9439 Fairgrove Ln
- 13222 Salmon River Rd Unit 102
- 13030 Rancho Penasquitos Blvd
- 10062 Paseo Montril Unit FL3-ID31
- 13755 Caminito Vizzini Unit 13755 Caminito Vizzini
- 9388 Twin Trails Dr Unit 205
- 10024 Paseo Montril Unit FL2-ID83A
- 10024 Paseo Montril Unit FL3-ID87A
- 10024 Paseo Montril Unit FL1-ID920A
- 10024 Paseo Montril Unit FL3-ID935A
- 10024 Paseo Montril Unit FL1-ID134A
- 10024 Paseo Montril Unit FL1-ID110A
- 10024 Paseo Montril
- 10024 Paseo Montril Unit FL1-ID937A
- 10024 Paseo Montril Unit FL1-ID910A
- 10024 Paseo Montril Unit FL3-ID377A
- 10024 Paseo Montril Unit FL1-ID366A
