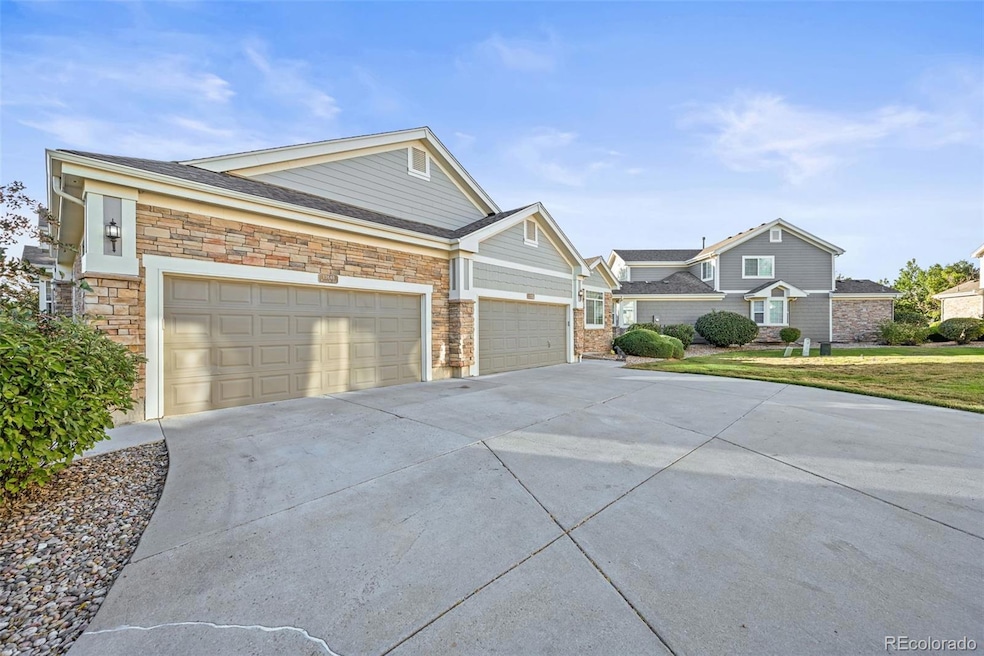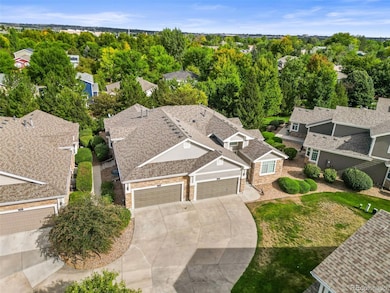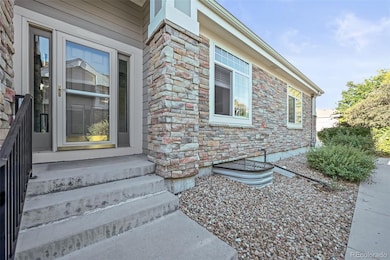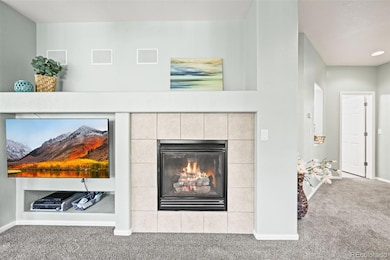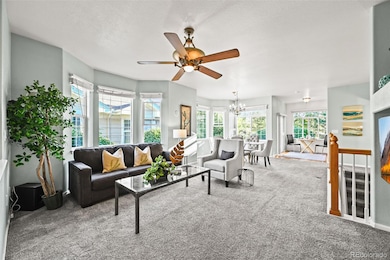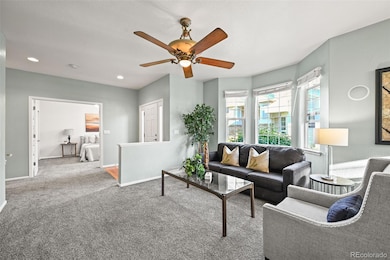13648 Plaster Point Unit 102 Broomfield, CO 80023
Broadlands NeighborhoodEstimated payment $3,794/month
Highlights
- Fitness Center
- Primary Bedroom Suite
- Clubhouse
- Meridian Elementary School Rated A-
- Open Floorplan
- Contemporary Architecture
About This Home
Nestled in the prestigious Broadlands community of Broomfield, this ranch-style residence offers timeless elegance with 4 spacious bedrooms, 3 baths, and a rare Full Basement(Finished), complete with a Theatre Room with surround sound, Kitchenette with convenient sink and frig for cold beverages--perfect for entertaining! Offers the perfect blend of contemporary design, thoughtful upgrades, and unbeatable convenience. Open-concept layout with an abundance of natural light, Gourmet Kitchen featuring sleek countertops and ample 42” cabinetry. Inviting living area with cozy fireplace and elegant finishes. Private patio—ideal for morning coffee or evening relaxation, generously sized bedrooms with walk-in closets, spa-inspired bathrooms with modern fixtures, and 2-car attached finished & insulated garage with overhead storage. Has Radon Mitigation System. ADA compliant bars in the bathrooms and Chair Lift inside from main level to basement. The Primary Suite boasts a 5-piece Bath and Private Patio access. Offers Outdoor Serenity, a Quiet, well-maintained neighborhood with walking trails and green spaces adjacent to Plaster Reservoir and The Broadlands Golf Course. Minutes from shopping, dining, and entertainment. Easy access to I-25 and E-470 for smooth commuting to Denver, Boulder, and DIA. Within walking distance to Top-ranked schools (Elementary, Middle, and High School) and nearby parks. The Association offers complete Exterior Maintenance. Community Amenities include an outdoor and indoor Community Pool, Clubhouse, and Park. Appeals to Investors with a rental estimate of $3,400/month and a low-maintenance design, and strong appreciation trends, this property is a prime portfolio addition. Whether you’re seeking refined living or a high-performing asset, are a first-time buyer, downsizing, or seeking a lock-and-leave lifestyle, this unit offers the perfect balance of comfort and convenience. Come experience the charm of Broomfield living—schedule your showing today!
Listing Agent
Coldwell Banker Realty 56 Brokerage Phone: 720-313-7437 License #100037569 Listed on: 09/13/2025

Townhouse Details
Home Type
- Townhome
Est. Annual Taxes
- $3,616
Year Built
- Built in 2005
Lot Details
- 2,614 Sq Ft Lot
- End Unit
- Cul-De-Sac
HOA Fees
Parking
- 2 Car Attached Garage
Home Design
- Contemporary Architecture
- Frame Construction
- Composition Roof
- Wood Siding
- Stone Siding
- Radon Mitigation System
Interior Spaces
- 1-Story Property
- Open Floorplan
- High Ceiling
- Ceiling Fan
- Gas Fireplace
- Double Pane Windows
- Window Treatments
- Entrance Foyer
- Smart Doorbell
- Great Room with Fireplace
- Dining Room
- Laundry Room
Kitchen
- Oven
- Range
- Microwave
- Freezer
- Dishwasher
- Disposal
Flooring
- Wood
- Carpet
- Tile
Bedrooms and Bathrooms
- 4 Bedrooms | 2 Main Level Bedrooms
- Primary Bedroom Suite
- Walk-In Closet
Finished Basement
- Basement Fills Entire Space Under The House
- Sump Pump
- 2 Bedrooms in Basement
- Basement Window Egress
Home Security
Schools
- Meridian Elementary School
- Westlake Middle School
- Legacy High School
Utilities
- Forced Air Heating and Cooling System
- Humidifier
- Gas Water Heater
Listing and Financial Details
- Exclusions: Staging Items.
- Assessor Parcel Number R0132737
Community Details
Overview
- Association fees include insurance, ground maintenance, maintenance structure, snow removal, trash
- Villas At The Broadlands HOA, Phone Number (303) 482-2213
- Broadland Master HOA, Phone Number (303) 429-2611
- Indoor Activity Center Association
- Built by Lennar
- The Broadlands Subdivision
Amenities
- Clubhouse
Recreation
- Tennis Courts
- Community Playground
- Fitness Center
- Community Pool
- Community Spa
- Park
- Trails
Pet Policy
- Dogs and Cats Allowed
Security
- Carbon Monoxide Detectors
- Fire and Smoke Detector
Map
Home Values in the Area
Average Home Value in this Area
Tax History
| Year | Tax Paid | Tax Assessment Tax Assessment Total Assessment is a certain percentage of the fair market value that is determined by local assessors to be the total taxable value of land and additions on the property. | Land | Improvement |
|---|---|---|---|---|
| 2025 | $3,616 | $42,910 | $8,380 | $34,530 |
| 2024 | $3,616 | $38,040 | $7,640 | $30,400 |
| 2023 | $3,586 | $43,280 | $8,690 | $34,590 |
| 2022 | $3,013 | $31,470 | $6,260 | $25,210 |
| 2021 | $3,106 | $32,380 | $6,440 | $25,940 |
| 2020 | $3,754 | $30,140 | $6,080 | $24,060 |
| 2019 | $3,756 | $30,350 | $6,120 | $24,230 |
| 2018 | $3,474 | $27,030 | $5,330 | $21,700 |
| 2017 | $3,191 | $29,880 | $5,890 | $23,990 |
| 2016 | $2,880 | $23,830 | $4,940 | $18,890 |
| 2015 | $2,880 | $20,800 | $4,940 | $15,860 |
| 2014 | $2,614 | $20,800 | $4,940 | $15,860 |
Property History
| Date | Event | Price | List to Sale | Price per Sq Ft |
|---|---|---|---|---|
| 11/12/2025 11/12/25 | Price Changed | $575,000 | -4.2% | $197 / Sq Ft |
| 09/13/2025 09/13/25 | For Sale | $600,000 | -- | $206 / Sq Ft |
Purchase History
| Date | Type | Sale Price | Title Company |
|---|---|---|---|
| Interfamily Deed Transfer | -- | None Available | |
| Interfamily Deed Transfer | -- | Stewart Title | |
| Interfamily Deed Transfer | -- | Land Title Guarantee Company | |
| Interfamily Deed Transfer | -- | Land Title Guarantee Company | |
| Special Warranty Deed | $231,825 | North American Title |
Mortgage History
| Date | Status | Loan Amount | Loan Type |
|---|---|---|---|
| Open | $266,200 | New Conventional | |
| Previous Owner | $258,000 | New Conventional | |
| Previous Owner | $220,233 | Fannie Mae Freddie Mac |
Source: REcolorado®
MLS Number: 2883050
APN: 1573-20-3-05-102
- 3220 Boulder Cir Unit 103
- 13676 Rock Point Unit 101
- 3420 Boulder Cir Unit 201
- 13689 Boulder Point Unit 102
- 3574 Buffalo Ave
- 3751 W 136th Ave Unit C4
- 3751 W 136th Ave Unit C3
- 3751 W 136th Ave
- 3751 W 136th Ave Unit E4
- 13380 Red Deer Trail
- 13755 Troon Ct
- 13895 Sandtrap Cir
- 3860 Broadlands Ln
- 13872 Legend Way Unit 101
- 3223 W 133rd Ave
- 13859 Legend Trail Unit 103
- 3213 W 133rd Ave
- 3120 W 133rd Cir
- 3686 Glacier Rim Trail Unit E
- 13180 Grove Way
- 3210 Boulder Cir Unit 203
- 3420 Boulder Cir Unit 103
- 13593 Decatur Place
- 3751 W 136th Ave
- 13859 Legend Trail Unit 103
- 13177 Bryant Cir
- 3592 W 131st Place
- 12960 Hazel Dr
- 13005 Lowell Ct
- 13538 Raritan Way
- 1631 W 135th Dr
- 12617 Julian St
- 1321 W 135th Dr
- 4725 Pasadena Way
- 14011 Blue River Trail
- 5355 Sage Brush Dr
- 4253 Choke Cherry Ave
- 22 Amesbury St
- 4344 Fern Ave
- 12295 Crabapple St
