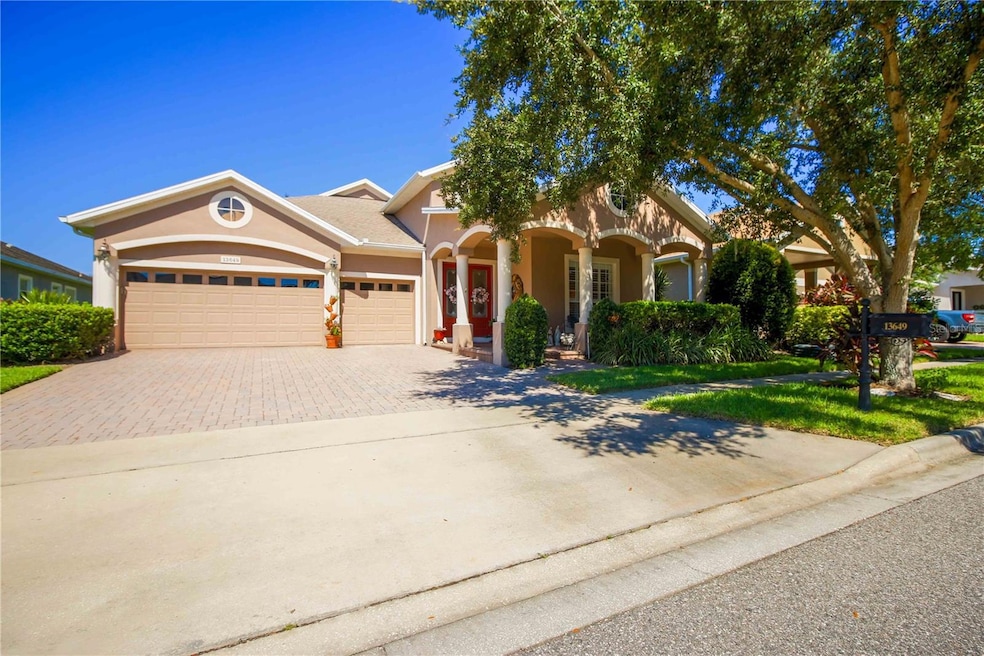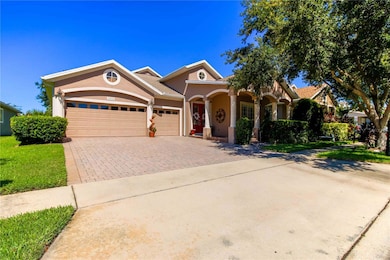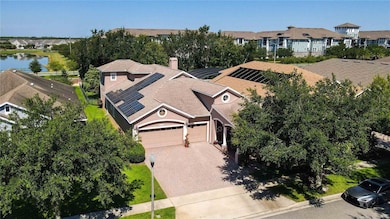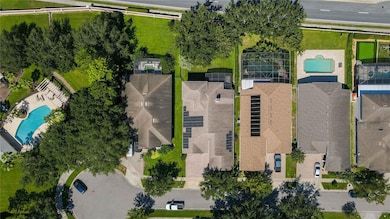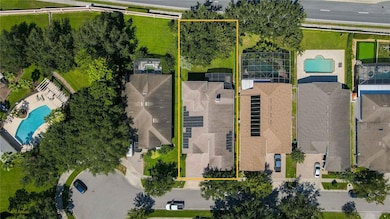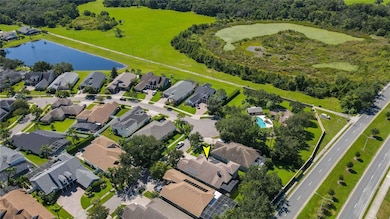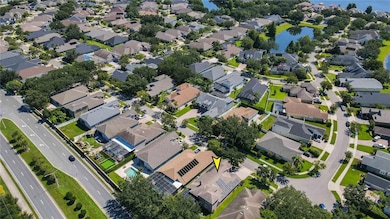13649 Zori Ln Windermere, FL 34786
Estimated payment $4,485/month
Highlights
- Indoor Pool
- Solar Power System
- Family Room with Fireplace
- Windermere Elementary School Rated A
- Deck
- Florida Architecture
About This Home
Welcome to 13649 Zori Lane, a conveniently located home in the highly sought-after Providence Community and within the top-rated Windermere school district! This beautiful move-in-ready, four-bedroom, four-bathroom property radiates luxury and comfort, features light-filled spaces with 10-foot high ceilings, creating an open and airy feeling. Upon entrance, you will be greeted with a charming front porch where you can enjoy your morning or evening beverage of your choice. Then you will be greeted by a spacious foyer that leads into a formal living and dining room with beautiful tile and hardwood floors. The modern split floor plan boasts elegant arches, recessed lighting, tray ceilings, and tall columns that give a balance of privacy along with functionality. The expansive owner’s suite is located straight ahead from the entry, on the right side of the living room, and features access to the back patio. The en suite bathroom includes dual sinks with a stone countertop, a luxurious soaking tub, a separate step-in shower, and a generous walk-in closet. To the left of the kitchen, it features two bedrooms and two full bathrooms, which is great for a large family or having guests visiting, and a separate laundry room with a utility sink. The kitchen is equipped with granite countertops, newer stainless steel appliances, and solid wood cabinets, eating bar space for the family's enjoyment. This space flows seamlessly into a bright and welcoming family room and dining area, ideal for entertaining, and peers outside to the enclosed patio area with brick pavers. The outside, the home boasts excellent curb appeal with beautiful landscaping and an irrigation system, a three-car garage with ample parking space, new 5-ton HVAC, and a leased solar system from the utility company, providing tremendous savings on the electrical bill, which can be transferred to the new owner. Conveniently located just off Highway 535, you’ll be within minutes away from Windermere High School and the highly desirable Windermere school zone. This prime location puts you just minutes from shopping, dining, entertainment, world-famous theme parks, Winter Garden Village, the Butler chain of lakes, and the 429 Expressway. As part of the Providence community, residents enjoy access to a refreshing pool, playground, and picnic area, perfect for relaxing and strolling. This home offers the perfect blend of comfort, convenience, and lifestyle. Don’t miss the opportunity to make it yours and experience the best of Windermere living!
Listing Agent
VYLLA HOME Brokerage Phone: 407-377-5900 License #3066983 Listed on: 08/17/2025

Home Details
Home Type
- Single Family
Est. Annual Taxes
- $5,708
Year Built
- Built in 2004
Lot Details
- 10,280 Sq Ft Lot
- East Facing Home
- Fenced
- Mature Landscaping
- Irrigation Equipment
- Landscaped with Trees
- Property is zoned P-D
HOA Fees
- $102 Monthly HOA Fees
Parking
- 3 Car Attached Garage
- Garage Door Opener
Home Design
- Florida Architecture
- Bi-Level Home
- Slab Foundation
- Frame Construction
- Shingle Roof
- Block Exterior
- Stucco
Interior Spaces
- 3,129 Sq Ft Home
- Cathedral Ceiling
- Ceiling Fan
- Recessed Lighting
- Wood Burning Fireplace
- Blinds
- Sliding Doors
- Family Room with Fireplace
- Family Room Off Kitchen
- Separate Formal Living Room
- Formal Dining Room
- Bonus Room
- Fire and Smoke Detector
Kitchen
- Walk-In Pantry
- Range
- Recirculated Exhaust Fan
- Microwave
- Dishwasher
- Stone Countertops
- Solid Wood Cabinet
Flooring
- Wood
- Carpet
- Ceramic Tile
Bedrooms and Bathrooms
- 4 Bedrooms
- Primary Bedroom on Main
- Walk-In Closet
- 4 Full Bathrooms
- Soaking Tub
Laundry
- Laundry Room
- Washer and Electric Dryer Hookup
Eco-Friendly Details
- Solar Power System
Outdoor Features
- Indoor Pool
- Deck
- Enclosed Patio or Porch
- Rain Gutters
Schools
- Windermere Elementary School
- Bridgewater Middle School
- Windermere High School
Utilities
- Central Heating and Cooling System
- Thermostat
- Electric Water Heater
- Water Softener
- High Speed Internet
- Cable TV Available
Listing and Financial Details
- Visit Down Payment Resource Website
- Tax Lot 040
- Assessor Parcel Number 23-23-27-6421-00-040
Community Details
Overview
- Scott St. Clair Association, Phone Number (407) 494-1099
- Visit Association Website
- Providence Ph 2 Subdivision
- Association Owns Recreation Facilities
- The community has rules related to deed restrictions
Recreation
- Community Playground
- Community Pool
Map
Home Values in the Area
Average Home Value in this Area
Tax History
| Year | Tax Paid | Tax Assessment Tax Assessment Total Assessment is a certain percentage of the fair market value that is determined by local assessors to be the total taxable value of land and additions on the property. | Land | Improvement |
|---|---|---|---|---|
| 2025 | $5,708 | $378,702 | -- | -- |
| 2024 | $5,309 | $368,029 | -- | -- |
| 2023 | $5,309 | $347,240 | $0 | $0 |
| 2022 | $5,107 | $337,126 | $0 | $0 |
| 2021 | $5,035 | $327,307 | $0 | $0 |
| 2020 | $4,797 | $322,788 | $0 | $0 |
| 2019 | $4,942 | $315,531 | $0 | $0 |
| 2018 | $4,904 | $309,648 | $0 | $0 |
| 2017 | $4,831 | $324,734 | $60,000 | $264,734 |
| 2016 | $4,784 | $316,930 | $60,000 | $256,930 |
| 2015 | $4,861 | $294,976 | $46,000 | $248,976 |
| 2014 | $5,058 | $298,443 | $44,000 | $254,443 |
Property History
| Date | Event | Price | List to Sale | Price per Sq Ft |
|---|---|---|---|---|
| 10/25/2025 10/25/25 | Price Changed | $739,900 | -1.3% | $236 / Sq Ft |
| 09/26/2025 09/26/25 | Price Changed | $749,900 | -1.3% | $240 / Sq Ft |
| 08/17/2025 08/17/25 | For Sale | $759,900 | -- | $243 / Sq Ft |
Purchase History
| Date | Type | Sale Price | Title Company |
|---|---|---|---|
| Warranty Deed | $263,000 | Sunbelt Title Agency | |
| Warranty Deed | $365,200 | Universal Land Title Inc |
Mortgage History
| Date | Status | Loan Amount | Loan Type |
|---|---|---|---|
| Previous Owner | $292,050 | Purchase Money Mortgage | |
| Closed | $54,700 | No Value Available |
Source: Stellar MLS
MLS Number: O6336623
APN: 23-2327-6421-00-040
- 13775 Bressler Alley
- 13757 Bressler Alley
- 13752 Bressler Alley
- 13224 Swansea Ave
- 13212 Swansea Ave
- 6139 Andreozzi Ln
- 13413 Zori Ln
- 13643 Lake Cawood Dr
- 6626 Bridgewater Village Rd
- 6734 Bridgewater Village Rd
- 13826 Eden Isle Blvd
- 5024 Sawyer Cove Way
- 6926 Cucamelon Ct
- 13943 Eden Isle Blvd
- 6947 Cucamelon Ct
- 13786 Summer Harbor Ct
- Butler Plan at Lake Cawood Cove - Townhomes
- Tuttle Plan at Lake Cawood Cove - Traditional
- Moseley Plan at Lake Cawood Cove - Traditional
- Griffin Plan at Lake Cawood Cove - Traditional
- 13644 Tortona Ln
- 6251 Talaria Dr
- 13718 Beckman Dr
- 13613 Carroway St
- 5820 Nature View Dr
- 12860 Lake Sawyer Ln
- 13786 Summer Harbor Ct
- 13833 Bridgewater Crossings Blvd
- 13106 Orange Isle Dr
- 7224 Halton Ct
- 13645 Riggs Way
- 5426 Gemgold Ct
- 13094 Kegan St
- 6115 Orta Ct
- 5212 Lemon Twist Ln
- 13309 Fernow St
- 7332 Colbury Ave
- 6219 Tiroco Way
- 14217 Bridgewater Crossings Blvd
- 12910 Calderdale Ave
