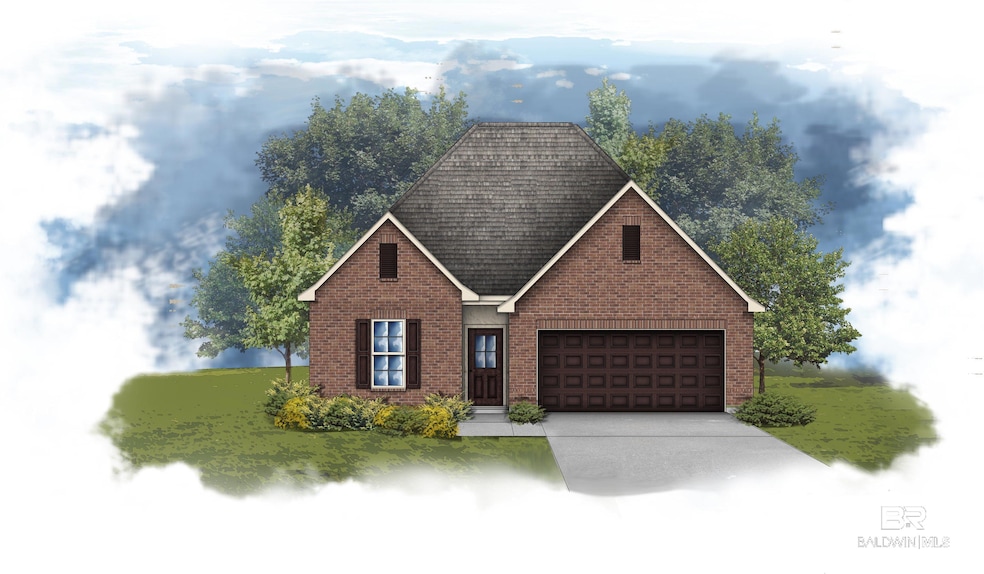
Estimated payment $2,397/month
Highlights
- New Construction
- High Ceiling
- Attached Garage
- Traditional Architecture
- Screened Porch
- Interior Lot
About This Home
The FALKNER III A in River Oaks community offers a 4 bedroom, 3 full bathroom, open design. Upgrades for this home include wood look ceramic tile flooring throughout, blinds for the windows, screened back porch, gutters, quartz countertops, a refrigerator, custom tiled shower with frameless door in master bath, upgraded cabinets and hardware with soft close doors and drawers, undercabinet lighting, a gas fireplace with quartz surround, and more! Special Features: double vanity, garden tub, separate shower, and walk-in closet in master suite, double vanity in 2nd bath, en suite bath in bedroom 4, kitchen island, walk-in pantry, covered rear porch, ceiling fans in living room and master bedroom, recessed lighting, smoke and carbon monoxide detectors, seasonal landscape package, architectural 30-year shingles, and more! Energy Efficient Features: tankless gas water heater, kitchen appliance package with gas range, vinyl low E MI tilt-in windows and more! Gold Fortified Certified Home. Estimated completion July 2025. Buyer to verify all information during due diligence.
Listing Agent
DSLD Home Gulf Coast LLC Baldw Brokerage Email: wgrice@dsldhomes.com Listed on: 05/13/2025
Home Details
Home Type
- Single Family
Year Built
- Built in 2025 | New Construction
Lot Details
- 6,098 Sq Ft Lot
- Lot Dimensions are 50 x 120
- Interior Lot
- Level Lot
HOA Fees
- $33 Monthly HOA Fees
Home Design
- Home to be built
- Traditional Architecture
- Brick or Stone Mason
- Slab Foundation
- Wood Frame Construction
- Dimensional Roof
- Stucco
Interior Spaces
- 2,092 Sq Ft Home
- 1-Story Property
- High Ceiling
- Ceiling Fan
- Gas Log Fireplace
- Double Pane Windows
- Window Treatments
- Entrance Foyer
- Living Room with Fireplace
- Combination Kitchen and Dining Room
- Screened Porch
- Tile Flooring
- Laundry in unit
Kitchen
- Breakfast Bar
- Gas Range
- Microwave
- Dishwasher
- ENERGY STAR Qualified Appliances
- Disposal
Bedrooms and Bathrooms
- 4 Bedrooms
- En-Suite Bathroom
- Walk-In Closet
- 3 Full Bathrooms
- Dual Vanity Sinks in Primary Bathroom
- Soaking Tub
- Separate Shower
Home Security
- Carbon Monoxide Detectors
- Fire and Smoke Detector
- Termite Clearance
Parking
- Attached Garage
- Automatic Garage Door Opener
Eco-Friendly Details
- Energy-Efficient Insulation
Schools
- Florence B Mathis Elementary School
- Foley Middle School
- Foley High School
Utilities
- Heating System Uses Natural Gas
- Tankless Water Heater
Community Details
- Association fees include management, common area insurance, ground maintenance
Listing and Financial Details
- Home warranty included in the sale of the property
- Legal Lot and Block 131 / 131
- Assessor Parcel Number 055409323000004.148
Map
Home Values in the Area
Average Home Value in this Area
Property History
| Date | Event | Price | Change | Sq Ft Price |
|---|---|---|---|---|
| 05/13/2025 05/13/25 | Pending | -- | -- | -- |
| 05/13/2025 05/13/25 | For Sale | $366,645 | -- | $175 / Sq Ft |
Similar Homes in Foley, AL
Source: Baldwin REALTORS®
MLS Number: 379099
- Manet II A Plan at River Oaks
- Manet II B Plan at River Oaks
- Boucher III A Plan at River Oaks
- Aubry III B Plan at River Oaks
- Boucher III B Plan at River Oaks
- Degas III A Plan at River Oaks
- Aubry III A Plan at River Oaks
- Degas III B Plan at River Oaks
- Falkner III A Plan at River Oaks
- Thomas III A Plan at River Oaks
- Trillium IV B Plan at River Oaks
- Trillium IV A Plan at River Oaks
- Nolana IV B Plan at River Oaks
- Nolana IV A Plan at River Oaks
- Buttercup IV B Plan at River Oaks
- Dogwood IV B Plan at River Oaks
- Dogwood IV A Plan at River Oaks
- Cornel IV B Plan at River Oaks
- Cornel IV A Plan at River Oaks
- 1371 Fenton Cir

