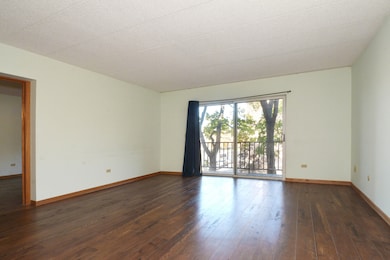1365 Ashland Ave Unit 302 Des Plaines, IL 60016
Estimated payment $2,064/month
Highlights
- Stainless Steel Appliances
- Balcony
- Resident Manager or Management On Site
- Central Elementary School Rated A
- Living Room
- 5-minute walk to Central Park
About This Home
This condo has everything you've been looking for! There is the convenient downtown location a block or two from Metra, restaurants, shops, bars. Then there is the spacious condo itself which has 2 large bedrooms plus 2 full baths, full size in unit washer and dryer, indoor heated parking spot (#5) only about 30 ft. from the lobby entrance and elevator. Enjoy sitting out on your large balcony which faces Ashland Ave., a very quiet street. As you enter the condo from the separate foyer you will notice the attractive hardwood laminate flooring (2018) which is in all the rooms except bathrooms. In 2025 the kitchen received new quartz counter tops, sink, stove and disposal (new shutoffs were installed). There are stainless appliances- refrigerator 2022. Even though the condo has radiant heat from a main building boiler there is also a separate auxiliary heater 2025 and central air 2025. The hall bath has a new vanity and top. This is fantastic condo close to everything and very spacious. It is perfect in every way.
Property Details
Home Type
- Condominium
Est. Annual Taxes
- $3,157
Year Built
- Built in 1985
HOA Fees
- $382 Monthly HOA Fees
Parking
- 1 Car Garage
- Parking Included in Price
Home Design
- Entry on the 3rd floor
- Brick Exterior Construction
Interior Spaces
- 1,230 Sq Ft Home
- Living Room
- Open Floorplan
- Dining Room
- Storage
- Laminate Flooring
Kitchen
- Range
- Microwave
- Dishwasher
- Stainless Steel Appliances
- Disposal
Bedrooms and Bathrooms
- 2 Bedrooms
- 2 Potential Bedrooms
- 2 Full Bathrooms
Laundry
- Laundry Room
- Dryer
- Washer
Outdoor Features
- Balcony
Schools
- Central Elementary School
- Algonquin Middle School
- Maine West High School
Utilities
- Forced Air Heating and Cooling System
- Heating System Uses Natural Gas
- Radiant Heating System
- Lake Michigan Water
Listing and Financial Details
- Senior Tax Exemptions
- Homeowner Tax Exemptions
Community Details
Overview
- Association fees include heat, water, gas, parking, insurance, exterior maintenance, lawn care, scavenger, snow removal
- 40 Units
- Association Phone (773) 572-0880
- Ashley Place Subdivision
- Property managed by Westward 360
- 6-Story Property
Amenities
- Lobby
- Community Storage Space
- Elevator
Pet Policy
- Cats Allowed
Security
- Resident Manager or Management On Site
Map
Home Values in the Area
Average Home Value in this Area
Tax History
| Year | Tax Paid | Tax Assessment Tax Assessment Total Assessment is a certain percentage of the fair market value that is determined by local assessors to be the total taxable value of land and additions on the property. | Land | Improvement |
|---|---|---|---|---|
| 2024 | $3,157 | $17,943 | $667 | $17,276 |
| 2023 | $3,033 | $17,943 | $667 | $17,276 |
| 2022 | $3,033 | $17,943 | $667 | $17,276 |
| 2021 | $2,721 | $14,847 | $542 | $14,305 |
| 2020 | $2,799 | $14,847 | $542 | $14,305 |
| 2019 | $2,791 | $16,544 | $542 | $16,002 |
| 2018 | $2,202 | $13,548 | $479 | $13,069 |
| 2017 | $3,980 | $13,548 | $479 | $13,069 |
| 2016 | $2,575 | $13,548 | $479 | $13,069 |
| 2015 | $2,945 | $9,742 | $417 | $9,325 |
| 2014 | $2,883 | $9,742 | $417 | $9,325 |
| 2013 | $1,510 | $9,742 | $417 | $9,325 |
Property History
| Date | Event | Price | List to Sale | Price per Sq Ft |
|---|---|---|---|---|
| 12/01/2025 12/01/25 | For Sale | $269,900 | -- | $219 / Sq Ft |
Purchase History
| Date | Type | Sale Price | Title Company |
|---|---|---|---|
| Deed | $151,000 | Attorney | |
| Interfamily Deed Transfer | -- | -- | |
| Deed | $135,000 | -- |
Mortgage History
| Date | Status | Loan Amount | Loan Type |
|---|---|---|---|
| Open | $135,000 | New Conventional |
Source: Midwest Real Estate Data (MRED)
MLS Number: 12525730
APN: 09-20-208-028-1007
- 905 Center St Unit B507
- 905 Center St Unit B208
- 843 Lexington Cir E
- 915 Graceland Ave Unit 1E
- 799 Graceland Ave Unit 504A
- 799 Graceland Ave Unit 404A
- 1524 Oakwood Ave
- 821 Lexington Cir E
- 825 Pearson St Unit 3D
- 750 Pearson St Unit 904
- 1489 E Algonquin Rd
- 960 S River Rd Unit 410
- 960 S River Rd Unit 208
- 711 S River Rd Unit 401
- 648 1st Ave
- 1685 Mill St Unit 605
- 1374 Jefferson St
- 1353 Perry St Unit 6
- 1353 Perry St Unit 5
- 1363 Perry St Unit 1B
- 1425 Ashland Ave Unit 1Bed.1Bath
- 880 Lee St
- 1469 Ashland Ave Unit N
- 835 Pearson St Unit 210
- 815 Pearson St Unit 10
- 750 Pearson St Unit 750 Pearson St #212
- 1639 Oakwood Ave Unit 203
- 1555 Ellinwood Ave
- 1653 Oakwood Ave Unit 2B
- 1653 Oakwood Ave Unit 1A
- 1653 Oakwood Ave Unit TWO BEDS
- 1425 Ellinwood Ave
- 1026 S River Rd Unit 3C
- 1026 S River Rd Unit 3B
- 1052 Margret St
- 1004 S River Rd Unit 302
- 1004 S River Rd Unit 102
- 1004 S River Rd Unit 304
- 1650 Mill St Unit 206
- 1300 Jefferson St Unit 10







