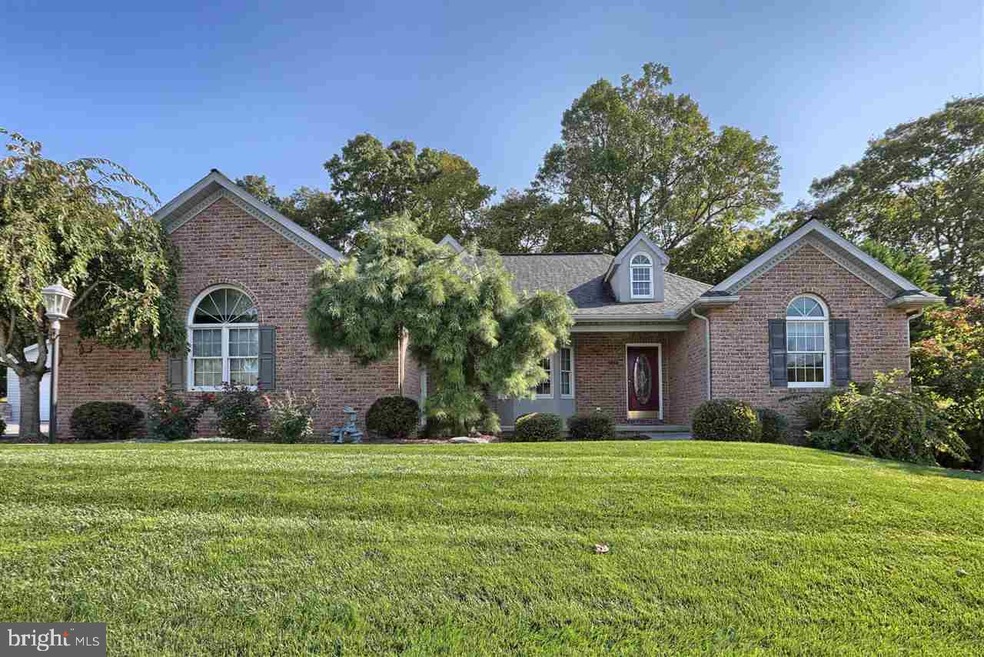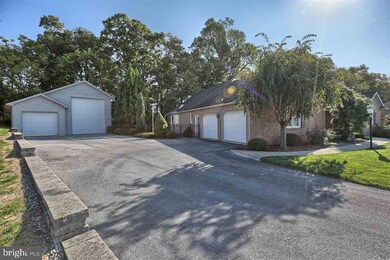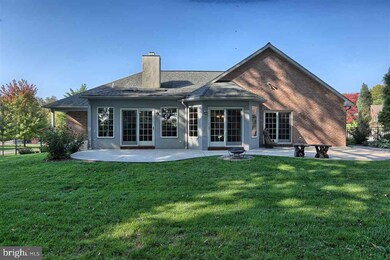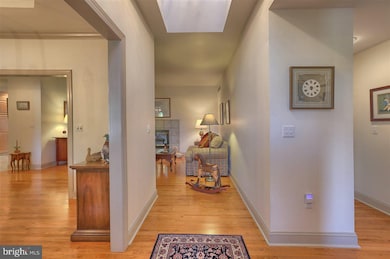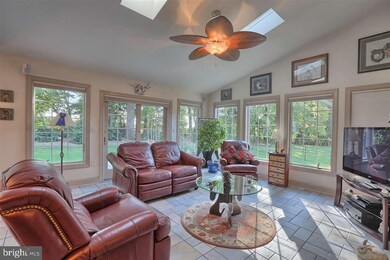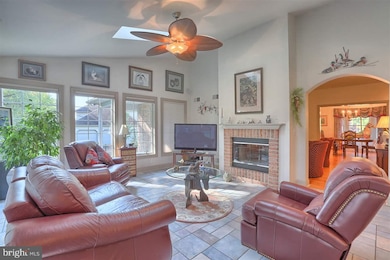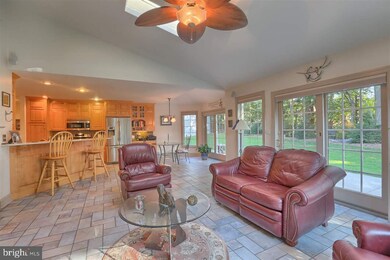
1365 Carriage House Rd Middletown, PA 17057
Lower Swatara Township NeighborhoodEstimated Value: $439,872 - $562,000
Highlights
- RV or Boat Parking
- Rambler Architecture
- Sun or Florida Room
- Wooded Lot
- 1 Fireplace
- Mud Room
About This Home
As of January 2016Custom Built, Original Owners, No Kids, Impeccable "Like New" Condition, No Upgrades Spared (Built Like you would if you didn't have a budget) Brick Exterior, Wood Floors, Ceramic Tile Floors, Solid Maple Cabinets, Quartz Counters, New Refrigerator/Range/Dishwasher, Anderson Wood Thermo Tilt Windows, Geothermal 4 Zone System, Heated and Air Conditioned Basement and Garage, 35x45 Detached Motor Home Garage that can be rented,(neighbor already expressed interest) Private Fenced Yard, Quiet Cul de sac
Last Agent to Sell the Property
Keystone Realty Group, Inc. License #RM062422A Listed on: 10/10/2015
Home Details
Home Type
- Single Family
Year Built
- Built in 2002
Lot Details
- 0.51 Acre Lot
- Cul-De-Sac
- Wooded Lot
Parking
- 3 Car Garage
- Side Facing Garage
- Driveway
- On-Street Parking
- Off-Street Parking
- RV or Boat Parking
Home Design
- Rambler Architecture
- Brick Exterior Construction
- Block Foundation
- Frame Construction
- Composition Roof
- Fiberglass Roof
- Asphalt Roof
- Stick Built Home
- Dryvit Stucco
Interior Spaces
- Property has 1 Level
- Ceiling Fan
- 1 Fireplace
- Mud Room
- Entrance Foyer
- Family Room
- Formal Dining Room
- Den
- Sun or Florida Room
- Laundry Room
Kitchen
- Eat-In Country Kitchen
- Breakfast Area or Nook
- Electric Oven or Range
- Dishwasher
- Disposal
Bedrooms and Bathrooms
- 3 Bedrooms
- En-Suite Primary Bedroom
- 2 Full Bathrooms
Unfinished Basement
- Walk-Out Basement
- Interior Basement Entry
- Water Proofing System
- Sump Pump
Outdoor Features
- Patio
- Porch
Schools
- Middletown Area High School
Utilities
- Zoned Heating and Cooling
- Geothermal Heating and Cooling
- 200+ Amp Service
Community Details
- No Home Owners Association
- Old Reliance Subdivision
Listing and Financial Details
- Assessor Parcel Number 36 005 314
Ownership History
Purchase Details
Similar Homes in Middletown, PA
Home Values in the Area
Average Home Value in this Area
Purchase History
| Date | Buyer | Sale Price | Title Company |
|---|---|---|---|
| Hershey Ronald M | -- | -- |
Mortgage History
| Date | Status | Borrower | Loan Amount |
|---|---|---|---|
| Open | Nicholas Keith L | $100,000 | |
| Closed | Nicholas Keith L | $80,000 | |
| Previous Owner | Hershey Ronald M | $99,000 | |
| Previous Owner | Hershey Ronald M | $220,000 |
Property History
| Date | Event | Price | Change | Sq Ft Price |
|---|---|---|---|---|
| 01/19/2016 01/19/16 | Sold | $295,000 | +1.8% | $130 / Sq Ft |
| 10/11/2015 10/11/15 | Pending | -- | -- | -- |
| 10/10/2015 10/10/15 | For Sale | $289,900 | -- | $128 / Sq Ft |
Tax History Compared to Growth
Tax History
| Year | Tax Paid | Tax Assessment Tax Assessment Total Assessment is a certain percentage of the fair market value that is determined by local assessors to be the total taxable value of land and additions on the property. | Land | Improvement |
|---|---|---|---|---|
| 2025 | $8,183 | $215,900 | $40,100 | $175,800 |
| 2024 | $7,661 | $215,900 | $40,100 | $175,800 |
| 2023 | $7,491 | $215,900 | $40,100 | $175,800 |
| 2022 | $7,383 | $215,900 | $40,100 | $175,800 |
| 2021 | $7,383 | $215,900 | $40,100 | $175,800 |
| 2020 | $7,404 | $215,900 | $40,100 | $175,800 |
| 2019 | $7,287 | $215,900 | $40,100 | $175,800 |
| 2018 | $7,287 | $215,900 | $40,100 | $175,800 |
| 2017 | $9,794 | $215,900 | $40,100 | $175,800 |
| 2016 | $0 | $291,000 | $40,100 | $250,900 |
| 2015 | -- | $291,000 | $40,100 | $250,900 |
| 2014 | -- | $291,000 | $40,100 | $250,900 |
Agents Affiliated with this Home
-
Brian Kugler

Seller's Agent in 2016
Brian Kugler
Keystone Realty Group, Inc.
(717) 657-2001
1 in this area
54 Total Sales
-
Deanne Hoppel

Buyer's Agent in 2016
Deanne Hoppel
Howard Hanna
(717) 503-7055
2 in this area
67 Total Sales
Map
Source: Bright MLS
MLS Number: 1003016023
APN: 36-005-314
- 481 Longview Dr
- 1438 Old Reliance Rd
- 1442 Old Reliance Rd
- 700 Longview Dr
- 807 Anthony Dr
- 662 Randolph Dr
- 672 Barbara Dr
- 0 Anthony Dr
- 7654 Catherine Dr Unit L15
- 831 Oberlin Rd
- 602 Oriole Ct
- 851 Woodridge Dr
- 7090 Chambers Hill Rd
- 1420 Woodridge Dr
- 2400 Fulling Mill Rd
- 7880 Chambers Hill Rd
- 709 S 82nd St
- 621 Hoffman Dr
- 6234 Manor Hill Cir
- 717 Hoffman Dr
- 1365 Carriage House Rd
- 1375 Carriage House Rd
- 1355 Carriage House Rd
- 1370 Carriage House Rd
- 1385 Carriage House Rd
- 1345 Carriage House Rd
- 1395 Carriage House Rd
- 1350 Carriage House Rd
- 1335 Carriage House Rd
- 1324 Pheasant Run Rd
- 1332 Pheasant Run Rd
- 1325 Carriage House Rd
- 1316 Pheasant Run Rd
- 1340 Carriage House Rd
- 1340 Pheasant Run Rd
- 1345 Pheasant Run Rd
- 1315 Carriage House Rd
- 1320 Carriage House Rd
- 1308 Pheasant Run Rd
- 1335 Pheasant Run Rd
