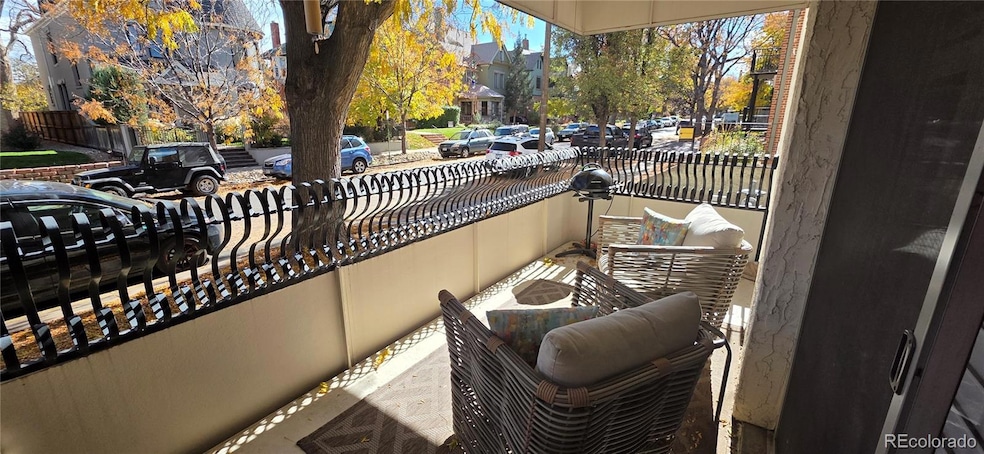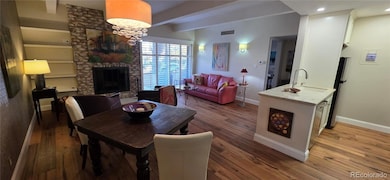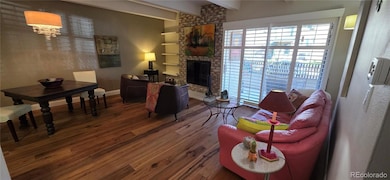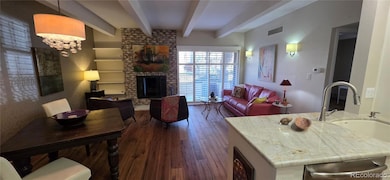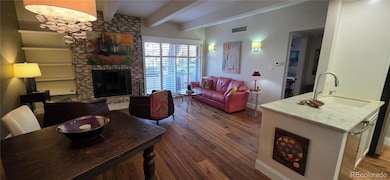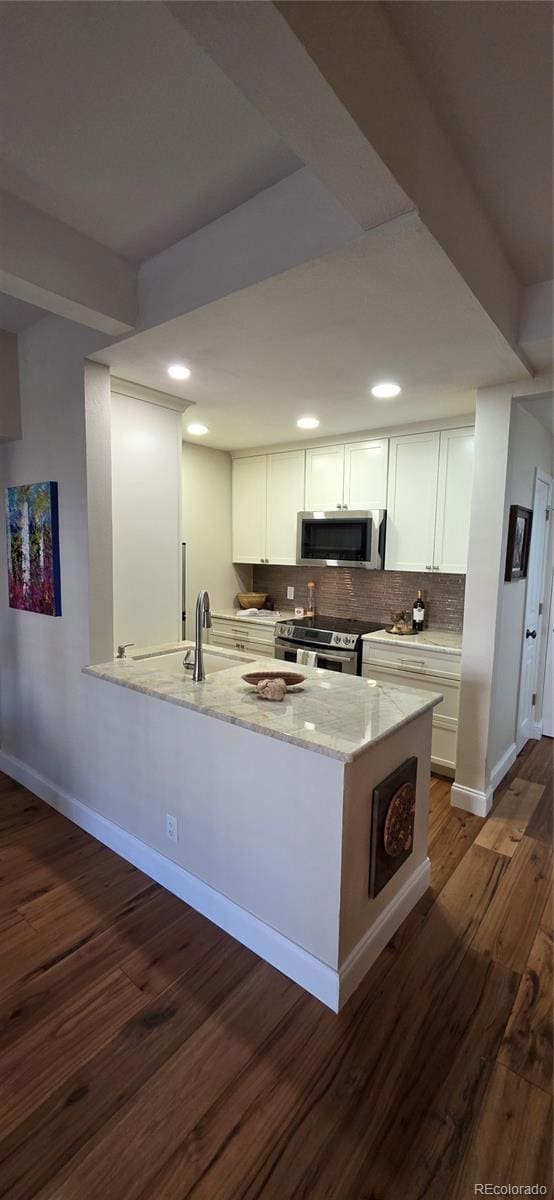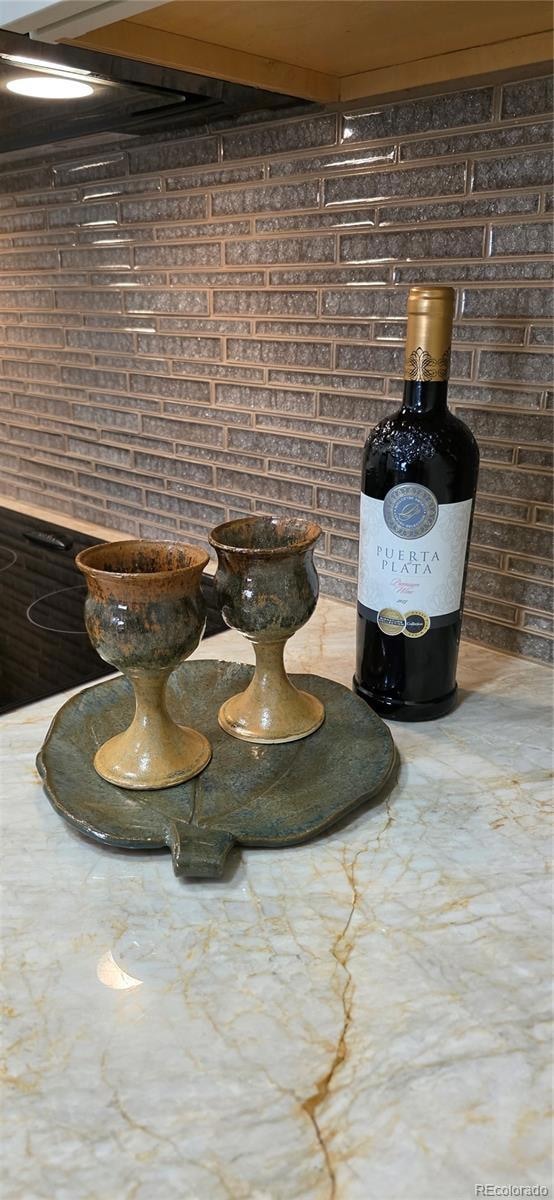1365 Columbine St Unit 102 Denver, CO 80206
Congress Park NeighborhoodEstimated payment $2,456/month
Highlights
- Fitness Center
- Indoor Pool
- Open Floorplan
- Teller Elementary School Rated A-
- Primary Bedroom Suite
- Clubhouse
About This Home
Discover this beautifully renovated 2-bedroom, 1-bath condominium located in the vibrant and historic neighborhood of Congress Park, fully updated in 2017. The unit features elegant hickory wood flooring throughout, custom closet solutions designed for optimal storage, and upgraded electrical systems .Experience the beauty of wood plantation shutters with easy front tilt rod control, providing just the right amount of natural light.The gourmet kitchen is a cook's delight, featuring stunning Chateau Blanc Quartzite countertops, soft-close full-overlay custom cabinetry with convenient roll-outs, a designer backsplash, and top-of-the-line appliances.Cozy up in the living room next to a wood-burning fireplace adorned with a custom door and non-toxic milk paint lime wash finish. The bathroom showcases exquisite marble flooring, quartz countertops, a full overlay vanity with soft-close drawers, Restoration Hardware sconces and drawer pulls, plus Moen brushed nickel fixtures that resist fingerprints and water spots.With an open floor plan, this home is ideal for entertaining family and friends. Step outside to the spacious balcony, perfect for urban gardening or enjoying the serene views of the tree-lined streets of Denver.Enjoy A+ location perks: Taco Tuesdays at Machete Tequila + Tacos, delightful coffee and pastries at NOVO, and Northern Italian at Shells and Pasta to name a few! Congress Park, featuring the playing fields and tennis courts, along with Cheesman Park and its Botanical Gardens, are just steps away, offering farmers' markets and concert events in the summer. This building also offers secure entry, basement storage,bike storage and an underground parking space. Enjoy amenities such as a year-round pool, game room, fitness center, hot tub, and sauna!
Listing Agent
RE/MAX Alliance Brokerage Phone: 303-775-4677 License #1325588 Listed on: 11/08/2025

Property Details
Home Type
- Condominium
Est. Annual Taxes
- $1,533
Year Built
- Built in 1968 | Remodeled
Lot Details
- End Unit
HOA Fees
- $590 Monthly HOA Fees
Parking
- 1 Car Garage
- Secured Garage or Parking
Home Design
- Contemporary Architecture
- Entry on the 1st floor
- Spanish Tile Roof
- Stucco
Interior Spaces
- 832 Sq Ft Home
- 1-Story Property
- Open Floorplan
- High Ceiling
- Window Treatments
- Entrance Foyer
- Living Room with Fireplace
Kitchen
- Self-Cleaning Convection Oven
- Microwave
- Dishwasher
- Quartz Countertops
- Disposal
Flooring
- Wood
- Stone
Bedrooms and Bathrooms
- 2 Main Level Bedrooms
- Primary Bedroom Suite
- Walk-In Closet
- 1 Full Bathroom
Home Security
Outdoor Features
- Indoor Pool
- Balcony
- Covered Patio or Porch
Schools
- Teller Elementary School
- Morey Middle School
- East High School
Utilities
- Forced Air Heating and Cooling System
- High Speed Internet
- Cable TV Available
Listing and Financial Details
- Exclusions: SELLER'S PERSONAL PROPERTY
- Assessor Parcel Number 5012-13-098
Community Details
Overview
- Association fees include gas, heat, insurance, ground maintenance, maintenance structure, sewer, snow removal, trash, water
- Avila Association, Phone Number (720) 941-9200
- Mid-Rise Condominium
- Congress Park Subdivision
- Community Parking
Amenities
- Sauna
- Clubhouse
- Coin Laundry
- Bike Room
- Community Storage Space
- Elevator
Recreation
- Fitness Center
- Community Pool
- Community Spa
Pet Policy
- Dogs and Cats Allowed
Security
- Controlled Access
- Fire and Smoke Detector
Map
Home Values in the Area
Average Home Value in this Area
Tax History
| Year | Tax Paid | Tax Assessment Tax Assessment Total Assessment is a certain percentage of the fair market value that is determined by local assessors to be the total taxable value of land and additions on the property. | Land | Improvement |
|---|---|---|---|---|
| 2024 | $1,533 | $19,360 | $1,970 | $17,390 |
| 2023 | $1,500 | $19,360 | $1,970 | $17,390 |
| 2022 | $1,555 | $19,550 | $2,040 | $17,510 |
| 2021 | $1,555 | $20,110 | $2,100 | $18,010 |
| 2020 | $1,322 | $17,820 | $1,850 | $15,970 |
| 2019 | $1,285 | $17,820 | $1,850 | $15,970 |
| 2018 | $1,227 | $15,860 | $1,720 | $14,140 |
| 2017 | $1,223 | $15,860 | $1,720 | $14,140 |
| 2016 | $1,024 | $12,560 | $1,465 | $11,095 |
| 2015 | $981 | $12,560 | $1,465 | $11,095 |
| 2014 | $831 | $10,010 | $1,059 | $8,951 |
Property History
| Date | Event | Price | List to Sale | Price per Sq Ft |
|---|---|---|---|---|
| 11/08/2025 11/08/25 | For Sale | $329,900 | -- | $397 / Sq Ft |
Purchase History
| Date | Type | Sale Price | Title Company |
|---|---|---|---|
| Special Warranty Deed | $367,000 | Fidelity National Title | |
| Warranty Deed | $177,200 | Fidelity National Title Ins | |
| Warranty Deed | $157,300 | Security Title | |
| Special Warranty Deed | $166,900 | North American Title |
Mortgage History
| Date | Status | Loan Amount | Loan Type |
|---|---|---|---|
| Open | $348,650 | New Conventional | |
| Previous Owner | $171,884 | New Conventional | |
| Previous Owner | $125,840 | Purchase Money Mortgage | |
| Closed | $23,595 | No Value Available |
Source: REcolorado®
MLS Number: 4124033
APN: 5012-13-098
- 1365 Columbine St Unit 206
- 1365 Columbine St Unit 101
- 1365 Columbine St Unit 401
- 1350 Josephine St Unit 401
- 1350 Josephine St Unit 101
- 1350 Josephine St Unit 203
- 1284 Columbine St Unit 2
- 1437 Columbine St
- 1330 York St
- 1423 Elizabeth St
- 1330 Elizabeth St Unit 8
- 2607 E 14th Ave Unit 2607
- 1435 Elizabeth St Unit 8
- 1429 Josephine St
- 1265 Elizabeth St Unit 207
- 1265 Elizabeth St Unit 305
- 1260 York St Unit 208
- 1245 Columbine St Unit 101
- 1471 Josephine St
- 1421 Clayton St
- 1350 Josephine St Unit 101
- 1410 York St
- 1355 York St
- 1363 N Clayton St
- 1260 York St Unit 406
- 1244 York St Unit ID1026267P
- 1240 York St Unit ID1026273P
- 1240 York St Unit ID1026269P
- 1240 York St Unit ID1026264P
- 1300 Clayton St
- 1465 Clayton St Unit 6
- 1355 Gaylord St Unit 8
- 2619 E 12th Ave Unit ID1244742P
- 2619 E 12th Ave Unit ID1245223P
- 2619 E 12th Ave Unit ID1239937P
- 1451-1459 Detroit St
- 1326 Detroit St
- 1452 Detroit St Unit 3
- 1452 Detroit St Unit 4
- 1155 Josephine St
