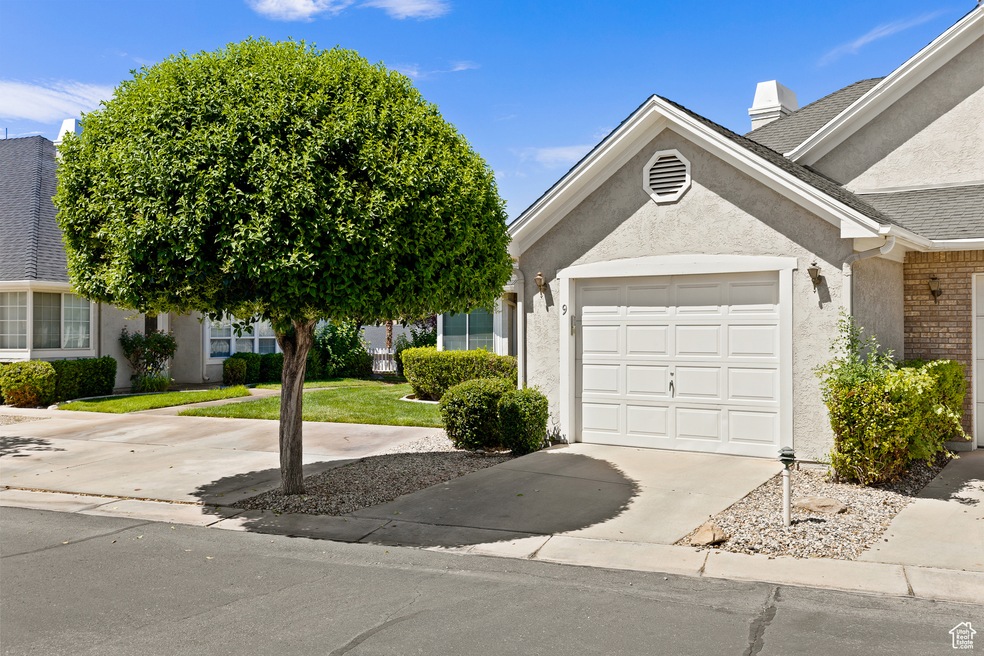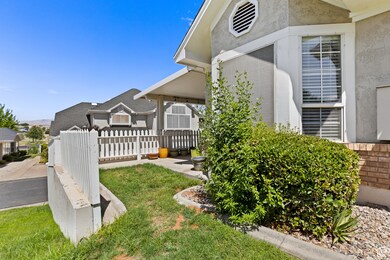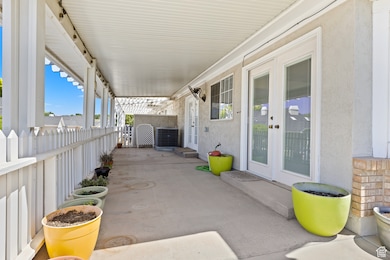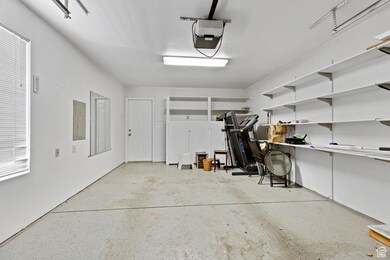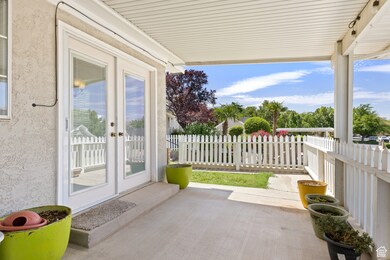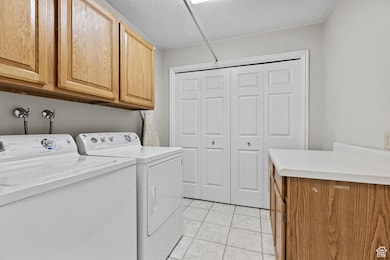PENDING
$16K PRICE DROP
1365 E Fort Pierce Dr Unit 9 St. George, UT 84790
Estimated payment $2,095/month
Total Views
1,206
2
Beds
2
Baths
1,209
Sq Ft
$256
Price per Sq Ft
Highlights
- In Ground Pool
- 1 Fireplace
- Covered Patio or Porch
- Sunrise Ridge Intermediate School Rated A-
- Granite Countertops
- 1 Car Attached Garage
About This Home
This perfect 2-bedroom 2-bath townhome that sits right next to the pool has been nicely updated with tile flooring and granite countertops. It has an updated bathroom as well. The vaulted ceilings and large windows bring in plenty of natural light, giving the space an open, comfortable feel. Just like everything else in St George, it sits in a perfect location.
Townhouse Details
Home Type
- Townhome
Est. Annual Taxes
- $2,009
Year Built
- Built in 1985
Lot Details
- 1,307 Sq Ft Lot
- Landscaped
- Sprinkler System
HOA Fees
- $300 Monthly HOA Fees
Parking
- 1 Car Attached Garage
Home Design
- Stucco
Interior Spaces
- 1,209 Sq Ft Home
- 1-Story Property
- Ceiling Fan
- 1 Fireplace
- Blinds
- Sliding Doors
Kitchen
- Microwave
- Granite Countertops
Flooring
- Carpet
- Tile
Bedrooms and Bathrooms
- 2 Main Level Bedrooms
- Bathtub With Separate Shower Stall
Laundry
- Dryer
- Washer
Pool
- In Ground Pool
- Fence Around Pool
Schools
- Bloomington Hills Elementary School
- Desert Hills Middle School
- Desert Hills High School
Utilities
- Cooling Available
- Heat Pump System
Additional Features
- Level Entry For Accessibility
- Covered Patio or Porch
- Property is near a golf course
Listing and Financial Details
- Assessor Parcel Number SG-HLLS-1-10
Community Details
Overview
- Association fees include ground maintenance
- Hills 1 Subdivision
Recreation
- Community Pool
Map
Create a Home Valuation Report for This Property
The Home Valuation Report is an in-depth analysis detailing your home's value as well as a comparison with similar homes in the area
Home Values in the Area
Average Home Value in this Area
Tax History
| Year | Tax Paid | Tax Assessment Tax Assessment Total Assessment is a certain percentage of the fair market value that is determined by local assessors to be the total taxable value of land and additions on the property. | Land | Improvement |
|---|---|---|---|---|
| 2025 | $2,009 | $295,100 | $80,000 | $215,100 |
| 2023 | $483 | $168,025 | $38,500 | $129,525 |
| 2022 | $756 | $162,965 | $38,500 | $124,465 |
| 2021 | $645 | $235,400 | $55,000 | $180,400 |
| 2020 | $516 | $200,600 | $55,000 | $145,600 |
| 2019 | $950 | $183,100 | $50,000 | $133,100 |
| 2018 | $938 | $90,695 | $0 | $0 |
| 2017 | $850 | $82,115 | $0 | $0 |
| 2016 | $837 | $74,800 | $0 | $0 |
| 2015 | -- | $71,170 | $0 | $0 |
| 2014 | -- | $70,895 | $0 | $0 |
Source: Public Records
Property History
| Date | Event | Price | List to Sale | Price per Sq Ft | Prior Sale |
|---|---|---|---|---|---|
| 10/21/2025 10/21/25 | Sold | -- | -- | -- | View Prior Sale |
| 09/22/2025 09/22/25 | Pending | -- | -- | -- | |
| 09/16/2025 09/16/25 | For Sale | $309,000 | 0.0% | $256 / Sq Ft | |
| 09/13/2025 09/13/25 | Pending | -- | -- | -- | |
| 09/05/2025 09/05/25 | For Sale | $309,000 | 0.0% | $256 / Sq Ft | |
| 08/26/2025 08/26/25 | Pending | -- | -- | -- | |
| 08/19/2025 08/19/25 | Price Changed | $309,000 | -1.9% | $256 / Sq Ft | |
| 07/29/2025 07/29/25 | Price Changed | $315,000 | -3.1% | $261 / Sq Ft | |
| 07/10/2025 07/10/25 | For Sale | $325,000 | -- | $269 / Sq Ft |
Source: UtahRealEstate.com
Purchase History
| Date | Type | Sale Price | Title Company |
|---|---|---|---|
| Warranty Deed | -- | Inwest Title | |
| Quit Claim Deed | -- | None Listed On Document | |
| Personal Reps Deed | -- | Inwest Title Services | |
| Warranty Deed | -- | First Title Of Utah |
Source: Public Records
Mortgage History
| Date | Status | Loan Amount | Loan Type |
|---|---|---|---|
| Open | $17,963 | No Value Available | |
| Open | $306,348 | FHA | |
| Previous Owner | $126,678 | New Conventional | |
| Previous Owner | $138,000 | VA |
Source: Public Records
Source: UtahRealEstate.com
MLS Number: 2099279
APN: 0355779
Nearby Homes
- 2045 S 1400 E Unit 14
- 2045 S 1400 E Unit 12
- 2045 S 1400 E Unit 10
- 2045 S 1400 E Unit 13
- 1523 E Talus Way
- Cambria Plan at Cottam Cove
- Scarlett Plan at Cottam Cove
- Bryce Plan at Cottam Cove
- Belmont II Plan at Cottam Cove
- Bentley Plan at Cottam Cove
- Mesa Plan at Cottam Cove
- Bayhill II Plan at Cottam Cove
- Vermont Plan at Cottam Cove
- 1546 E 1850 S
- 1790 S River Rd
- 2050 S 1400 E Unit K101
- 2050 S 1400 E Unit 3
- 2050 S 1400 E Unit 23
- 2050 S 1400 E Unit 18
- 1596 E Talus Way
